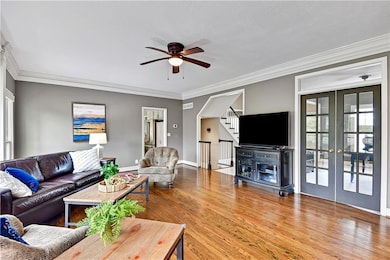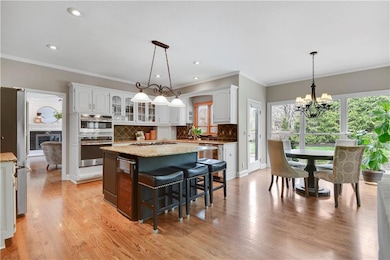
8410 W 141st St Overland Park, KS 66223
Nottingham NeighborhoodHighlights
- Clubhouse
- Great Room with Fireplace
- Traditional Architecture
- Harmony Elementary School Rated A+
- Hearth Room
- Wood Flooring
About This Home
As of April 2025Welcome to this beautiful home nestled on a charming cul-de-sac lot in the highly sought-after Nottingham Forest South! Step into the two-story foyer, flanked by a formal dining room and a versatile office or sitting room. The spacious living room features gleaming hardwood floors, a cozy fireplace and a wall of windows overlooking the backyard. The adjacent kitchen and hearth room boast newer Pella windows, an island with ample prep space, newer appliances, gas cooktop, double ovens and a beverage frig. Enjoy the natural light, built-ins and a second fireplace in the hearth room, making it the perfect spot to relax. The stamped concrete patio overlooks a beautifully landscaped, private and fenced backyard, with an extra sports court too. Newer carpet and convenient front and back staircases. The expansive primary suite offers a luxurious retreat with a see-through fireplace, a large sitting area and a coffered ceiling. The remodeled spa-like bath features heated tile floors, a soaking tub, a large walk-in shower, double sinks, and a spacious walk-in closet. Three additional bedrooms, all with walk-in closets, and two newly updated full baths with stylish tile and vanity tops. The lower level is perfect for hosting guests or multigenerational living with a large family room, charming built-in table and benches, extra storage, a fifth bedroom, and a new full bath. New exterior paint and wonderful landscape throughout. Enjoy the benefits of living in a fabulous neighborhood with outstanding amenities: Pool with lifeguards, pickleball and tennis courts, clubhouse, scenic walking trails, access to top-rated Harmony schools. This home is truly a 10+!
Last Agent to Sell the Property
ReeceNichols - Leawood Brokerage Phone: 913-484-9232 License #SP00235392 Listed on: 03/25/2025

Home Details
Home Type
- Single Family
Est. Annual Taxes
- $7,872
Year Built
- Built in 1990
Lot Details
- 0.32 Acre Lot
- Cul-De-Sac
- Wood Fence
- Level Lot
HOA Fees
- $88 Monthly HOA Fees
Parking
- 3 Car Attached Garage
Home Design
- Traditional Architecture
- Composition Roof
Interior Spaces
- 2-Story Property
- Wet Bar
- Central Vacuum
- Ceiling Fan
- Great Room with Fireplace
- 3 Fireplaces
- Family Room
- Living Room
- Formal Dining Room
- Home Office
- Laundry on main level
Kitchen
- Hearth Room
- Gas Range
- Dishwasher
- Kitchen Island
- Disposal
Flooring
- Wood
- Wall to Wall Carpet
- Tile
Bedrooms and Bathrooms
- 5 Bedrooms
- Walk-In Closet
Finished Basement
- Basement Fills Entire Space Under The House
- Bedroom in Basement
Schools
- Harmony Elementary School
- Blue Valley Nw High School
Utilities
- Cooling System Powered By Gas
- Central Air
Listing and Financial Details
- Assessor Parcel Number NP54370004-0004
- $0 special tax assessment
Community Details
Overview
- Nottingham Forest South Subdivision
Amenities
- Clubhouse
Recreation
- Tennis Courts
- Community Pool
- Trails
Ownership History
Purchase Details
Home Financials for this Owner
Home Financials are based on the most recent Mortgage that was taken out on this home.Purchase Details
Purchase Details
Home Financials for this Owner
Home Financials are based on the most recent Mortgage that was taken out on this home.Similar Homes in the area
Home Values in the Area
Average Home Value in this Area
Purchase History
| Date | Type | Sale Price | Title Company |
|---|---|---|---|
| Warranty Deed | -- | Continental Title Company | |
| Deed | -- | None Listed On Document | |
| Deed | -- | None Listed On Document | |
| Warranty Deed | -- | Old Republic Title | |
| Warranty Deed | -- | Old Republic Title |
Mortgage History
| Date | Status | Loan Amount | Loan Type |
|---|---|---|---|
| Previous Owner | $50,000 | Credit Line Revolving | |
| Previous Owner | $325,000 | New Conventional |
Property History
| Date | Event | Price | Change | Sq Ft Price |
|---|---|---|---|---|
| 04/29/2025 04/29/25 | Sold | -- | -- | -- |
| 03/27/2025 03/27/25 | Pending | -- | -- | -- |
| 03/26/2025 03/26/25 | For Sale | $764,999 | -- | $156 / Sq Ft |
Tax History Compared to Growth
Tax History
| Year | Tax Paid | Tax Assessment Tax Assessment Total Assessment is a certain percentage of the fair market value that is determined by local assessors to be the total taxable value of land and additions on the property. | Land | Improvement |
|---|---|---|---|---|
| 2024 | $7,872 | $76,418 | $14,934 | $61,484 |
| 2023 | $7,710 | $73,819 | $14,934 | $58,885 |
| 2022 | $7,190 | $67,620 | $14,934 | $52,686 |
| 2021 | $6,895 | $61,686 | $11,939 | $49,747 |
| 2020 | $6,947 | $61,720 | $10,374 | $51,346 |
| 2019 | $6,813 | $59,248 | $9,022 | $50,226 |
| 2018 | $6,408 | $54,625 | $9,022 | $45,603 |
| 2017 | $6,381 | $53,429 | $9,022 | $44,407 |
| 2016 | $5,982 | $50,048 | $9,022 | $41,026 |
| 2015 | $5,786 | $48,197 | $9,022 | $39,175 |
| 2013 | -- | $46,920 | $9,022 | $37,898 |
Agents Affiliated with this Home
-
Gina Dennis

Seller's Agent in 2025
Gina Dennis
ReeceNichols - Leawood
(913) 484-9232
11 in this area
115 Total Sales
-
Andrew Vogliardo
A
Buyer's Agent in 2025
Andrew Vogliardo
EXP Realty LLC
(913) 620-5695
2 in this area
81 Total Sales
Map
Source: Heartland MLS
MLS Number: 2536669
APN: NP54370004-0004
- 8407 W 141st St
- 14118 Woodward St
- 14200 Goodman St
- 14011 Goodman St
- 8618 W 138th Terrace
- 7839 W 139th St
- 13836 Craig St
- 13835 Craig St
- 8817 W 142nd Place
- 8110 W 144th Place
- 13908 Eby St
- 9006 W 139th Terrace
- 9011 W 139th Terrace
- 14124 England St
- 13808 Hayes St
- 14116 England St
- 14005 Hayes St
- 14409 Grandview St
- 14712 Woodward St
- 8007 W 146th Terrace






