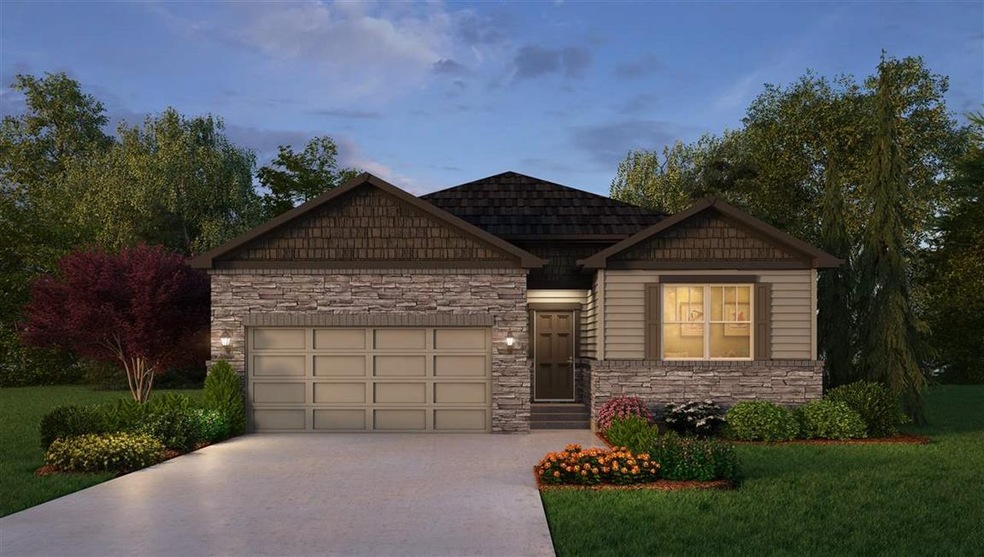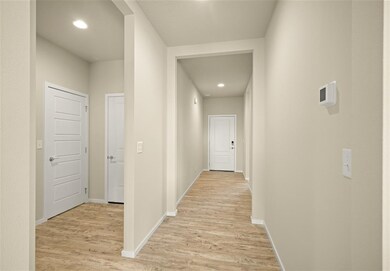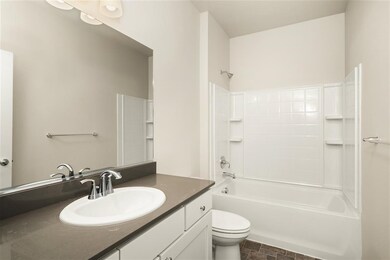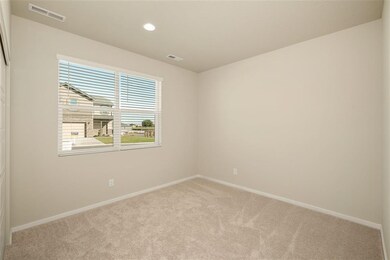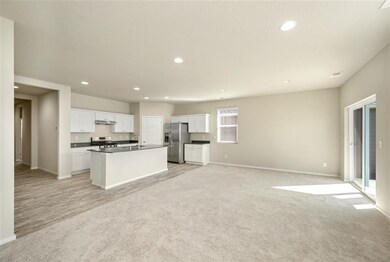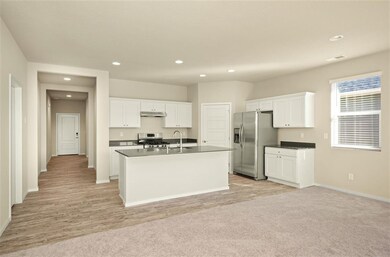
8410 W Sugar Ct Cheney, WA 99004
Highlights
- Cul-De-Sac
- Building Patio
- Forced Air Heating and Cooling System
- 3 Car Attached Garage
- Walk-In Closet
- 5-minute walk to Hagelin Park
About This Home
As of December 2020Welcome to the Neuville! A beautiful wide hallway entrance that leads you to the great room concept with a kitchen that is perfect for entertaining that includes quartz counter tops, stainless steel appliances (refrigerator included), kitchen island with bar seating and spacious pantry. We also offer an extensive smart home package, Rinnai tankless water heater and blinds standard in our homes. The master suite features dual vanities a walk-in shower and an enormous walk-in closet.
Last Agent to Sell the Property
D.R. Horton America's Builder License #23008330 Listed on: 10/29/2020

Last Buyer's Agent
D.R. Horton America's Builder License #23008330 Listed on: 10/29/2020

Home Details
Home Type
- Single Family
Est. Annual Taxes
- $3,717
Year Built
- Built in 2020
Lot Details
- 6,534 Sq Ft Lot
- Cul-De-Sac
- Level Lot
- Sprinkler System
HOA Fees
- $55 Monthly HOA Fees
Parking
- 3 Car Attached Garage
Home Design
- Slab Foundation
- Composition Roof
Interior Spaces
- 1,634 Sq Ft Home
- 1-Story Property
- Dining Room
Kitchen
- Breakfast Bar
- Gas Range
- Free-Standing Range
- Dishwasher
- Kitchen Island
- Disposal
Bedrooms and Bathrooms
- 3 Bedrooms
- Walk-In Closet
- Primary Bathroom is a Full Bathroom
- 2 Bathrooms
- Dual Vanity Sinks in Primary Bathroom
Utilities
- Forced Air Heating and Cooling System
- High-Efficiency Furnace
- Programmable Thermostat
- Tankless Water Heater
Listing and Financial Details
- Assessor Parcel Number 24053.0816
Community Details
Overview
- Built by Lexington DRH
- The community has rules related to covenants, conditions, and restrictions
Amenities
- Building Patio
Ownership History
Purchase Details
Purchase Details
Home Financials for this Owner
Home Financials are based on the most recent Mortgage that was taken out on this home.Purchase Details
Similar Homes in Cheney, WA
Home Values in the Area
Average Home Value in this Area
Purchase History
| Date | Type | Sale Price | Title Company |
|---|---|---|---|
| Warranty Deed | $313 | None Listed On Document | |
| Warranty Deed | $340,105 | Ticor Title Company | |
| Warranty Deed | $1,475,000 | Ticor Title Co |
Mortgage History
| Date | Status | Loan Amount | Loan Type |
|---|---|---|---|
| Previous Owner | $306,080 | New Conventional |
Property History
| Date | Event | Price | Change | Sq Ft Price |
|---|---|---|---|---|
| 07/11/2025 07/11/25 | For Sale | $440,000 | +29.4% | $264 / Sq Ft |
| 12/31/2020 12/31/20 | Sold | $340,105 | +3.7% | $208 / Sq Ft |
| 10/29/2020 10/29/20 | Pending | -- | -- | -- |
| 10/29/2020 10/29/20 | For Sale | $327,995 | -- | $201 / Sq Ft |
Tax History Compared to Growth
Tax History
| Year | Tax Paid | Tax Assessment Tax Assessment Total Assessment is a certain percentage of the fair market value that is determined by local assessors to be the total taxable value of land and additions on the property. | Land | Improvement |
|---|---|---|---|---|
| 2025 | $3,717 | $341,600 | $95,000 | $246,600 |
| 2024 | $3,717 | $380,200 | $90,000 | $290,200 |
| 2023 | $3,295 | $395,000 | $70,000 | $325,000 |
| 2022 | $3,229 | $395,000 | $70,000 | $325,000 |
| 2021 | $560 | $48,000 | $48,000 | $0 |
| 2020 | $471 | $40,000 | $40,000 | $0 |
Agents Affiliated with this Home
-
Rick Gerety

Seller's Agent in 2025
Rick Gerety
John L Scott, Inc.
(509) 999-8527
43 Total Sales
-
Madelyn Gerety
M
Seller Co-Listing Agent in 2025
Madelyn Gerety
John L Scott, Inc.
-
Jennifer Strandberg

Seller's Agent in 2020
Jennifer Strandberg
D.R. Horton America's Builder
(509) 359-1162
390 Total Sales
Map
Source: Spokane Association of REALTORS®
MLS Number: 202024272
APN: 24053.0816
