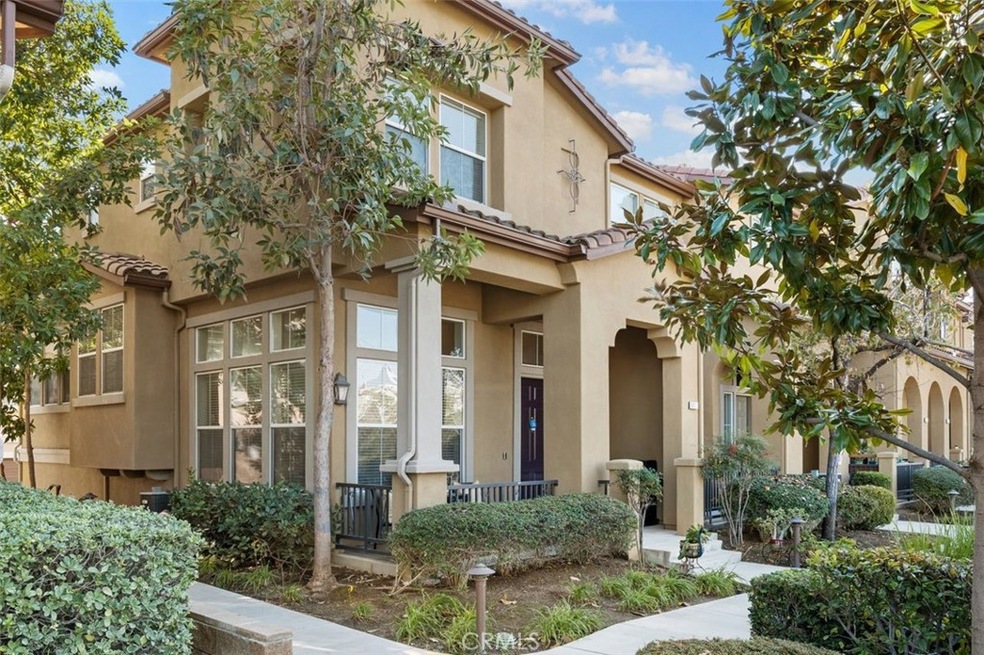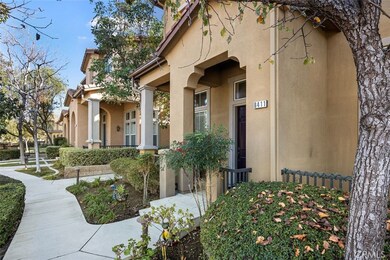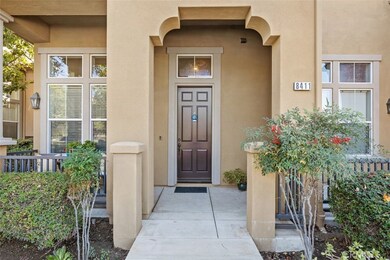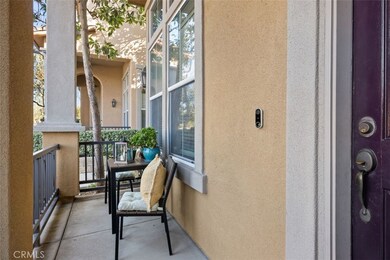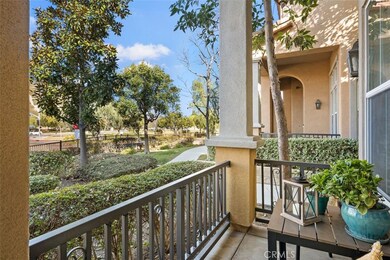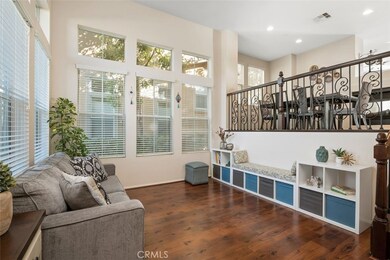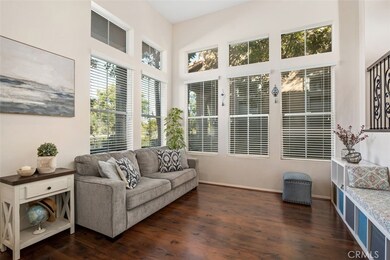
8411 E Kendra Loop Orange, CA 92867
Highlights
- Primary Bedroom Suite
- Gated Community
- View of Hills
- Anaheim Hills Elementary School Rated A
- Open Floorplan
- 3-minute walk to Fred Barrera Park
About This Home
As of March 2023Welcome to this gorgeous three bedroom townhome nestled in the hills of Serrano Heights. One of the few premium end units within the desirable gated Tremont community. Upon entering the formal living area, you will be impressed with the bright open floorplan, elevated windows, modern flooring, and soaring ceilings. The formal dining room offers an elegant dual sided gas fireplace which adjoins the family room and kitchen. An open concept kitchen overlooks the main living areas and features granite countertops, a generous center island with seating, stainless steel appliances and abundant cabinetry. Upstairs, you will find all three bedrooms with custom closets, two full bathrooms and a dedicated laundry room. Restore and relax in the spacious primary suite presented with two walk-in closets and lovely private bathroom that has a relaxing soaking tub, separate shower, double sinks, and a water closet. Additional highlights include an inviting covered front porch, a main level powder room, and an oversized two-car attached garage with direct access. Community amenities - gated entry, ample guest parking, manicured landscaping/greenbelts, barbecues, gazebo, and children’s play area access. This turnkey home is ideally situated between Anaheim Hills Elementary and Fred Barrera Park. Come take a tour while it’s still available!
Last Agent to Sell the Property
Coldwell Banker Realty License #01329019 Listed on: 01/11/2023

Townhouse Details
Home Type
- Townhome
Est. Annual Taxes
- $13,772
Year Built
- Built in 2006
Lot Details
- 1,800 Sq Ft Lot
- End Unit
- 1 Common Wall
- Landscaped
HOA Fees
- $312 Monthly HOA Fees
Parking
- 2 Car Direct Access Garage
- Parking Available
- Garage Door Opener
Home Design
- Mediterranean Architecture
- Turnkey
- Slab Foundation
- Tile Roof
- Common Roof
- Stucco
Interior Spaces
- 1,719 Sq Ft Home
- 3-Story Property
- Open Floorplan
- High Ceiling
- Ceiling Fan
- Recessed Lighting
- See Through Fireplace
- Gas Fireplace
- Double Pane Windows
- Blinds
- Family Room with Fireplace
- Family Room Off Kitchen
- Living Room
- Dining Room
- Views of Hills
- Laundry Room
Kitchen
- Open to Family Room
- Breakfast Bar
- Gas Range
- Free-Standing Range
- <<microwave>>
- Dishwasher
- Kitchen Island
- Granite Countertops
- Disposal
Flooring
- Carpet
- Laminate
Bedrooms and Bathrooms
- 3 Bedrooms
- All Upper Level Bedrooms
- Primary Bedroom Suite
- Walk-In Closet
- Dual Vanity Sinks in Primary Bathroom
- Private Water Closet
- Soaking Tub
- Separate Shower
- Exhaust Fan In Bathroom
Home Security
Outdoor Features
- Covered patio or porch
- Exterior Lighting
- Rain Gutters
Schools
- Anaheim Hills Elementary School
- El Rancho Charter Middle School
- Canyon High School
Utilities
- Forced Air Heating and Cooling System
- Natural Gas Connected
Additional Features
- Doors swing in
- Suburban Location
Listing and Financial Details
- Tax Lot 1
- Tax Tract Number 16601
- Assessor Parcel Number 93052424
- $4,840 per year additional tax assessments
Community Details
Overview
- 97 Units
- Tremont Neighborhood Corp. Association, Phone Number (626) 967-7921
- Lordon Management HOA
- Maintained Community
Amenities
- Outdoor Cooking Area
- Community Barbecue Grill
- Picnic Area
Security
- Resident Manager or Management On Site
- Gated Community
- Carbon Monoxide Detectors
- Fire and Smoke Detector
Ownership History
Purchase Details
Home Financials for this Owner
Home Financials are based on the most recent Mortgage that was taken out on this home.Purchase Details
Home Financials for this Owner
Home Financials are based on the most recent Mortgage that was taken out on this home.Purchase Details
Home Financials for this Owner
Home Financials are based on the most recent Mortgage that was taken out on this home.Purchase Details
Home Financials for this Owner
Home Financials are based on the most recent Mortgage that was taken out on this home.Purchase Details
Home Financials for this Owner
Home Financials are based on the most recent Mortgage that was taken out on this home.Purchase Details
Home Financials for this Owner
Home Financials are based on the most recent Mortgage that was taken out on this home.Purchase Details
Home Financials for this Owner
Home Financials are based on the most recent Mortgage that was taken out on this home.Similar Homes in the area
Home Values in the Area
Average Home Value in this Area
Purchase History
| Date | Type | Sale Price | Title Company |
|---|---|---|---|
| Grant Deed | $775,000 | First American Title | |
| Corporate Deed | $550,000 | Chicago Title Co Llc | |
| Grant Deed | $550,000 | Chicago Title Co | |
| Grant Deed | $523,500 | Lawyers Title | |
| Interfamily Deed Transfer | -- | First American Title Company | |
| Grant Deed | $518,000 | First American Title Company | |
| Grant Deed | $480,000 | Chicago Title |
Mortgage History
| Date | Status | Loan Amount | Loan Type |
|---|---|---|---|
| Open | $475,000 | New Conventional | |
| Previous Owner | $439,920 | New Conventional | |
| Previous Owner | $417,000 | New Conventional | |
| Previous Owner | $508,617 | FHA | |
| Previous Owner | $316,000 | New Conventional | |
| Previous Owner | $380,000 | New Conventional |
Property History
| Date | Event | Price | Change | Sq Ft Price |
|---|---|---|---|---|
| 03/15/2023 03/15/23 | Sold | $775,000 | 0.0% | $451 / Sq Ft |
| 02/13/2023 02/13/23 | Pending | -- | -- | -- |
| 01/11/2023 01/11/23 | For Sale | $775,000 | +40.9% | $451 / Sq Ft |
| 12/22/2017 12/22/17 | Sold | $549,900 | 0.0% | $320 / Sq Ft |
| 11/20/2017 11/20/17 | Pending | -- | -- | -- |
| 11/04/2017 11/04/17 | For Sale | $549,900 | +5.0% | $320 / Sq Ft |
| 10/19/2016 10/19/16 | Sold | $523,500 | -1.0% | $305 / Sq Ft |
| 08/03/2016 08/03/16 | Price Changed | $528,888 | -1.9% | $308 / Sq Ft |
| 07/18/2016 07/18/16 | For Sale | $538,888 | +4.0% | $313 / Sq Ft |
| 04/24/2015 04/24/15 | Sold | $518,000 | 0.0% | $298 / Sq Ft |
| 03/30/2015 03/30/15 | Pending | -- | -- | -- |
| 02/17/2015 02/17/15 | For Sale | $518,000 | -- | $298 / Sq Ft |
Tax History Compared to Growth
Tax History
| Year | Tax Paid | Tax Assessment Tax Assessment Total Assessment is a certain percentage of the fair market value that is determined by local assessors to be the total taxable value of land and additions on the property. | Land | Improvement |
|---|---|---|---|---|
| 2024 | $13,772 | $790,500 | $453,429 | $337,071 |
| 2023 | $11,732 | $601,394 | $323,988 | $277,406 |
| 2022 | $11,432 | $589,602 | $317,635 | $271,967 |
| 2021 | $11,177 | $578,042 | $311,407 | $266,635 |
| 2020 | $10,993 | $572,115 | $308,214 | $263,901 |
| 2019 | $10,884 | $560,898 | $302,171 | $258,727 |
| 2018 | $10,640 | $549,900 | $296,246 | $253,654 |
| 2017 | $10,181 | $523,500 | $267,311 | $256,189 |
| 2016 | $10,087 | $525,899 | $261,400 | $264,499 |
| 2015 | $9,725 | $514,000 | $234,884 | $279,116 |
| 2014 | -- | $458,720 | $179,604 | $279,116 |
Agents Affiliated with this Home
-
April Bayraktar

Seller's Agent in 2023
April Bayraktar
Coldwell Banker Realty
(714) 801-7203
2 in this area
38 Total Sales
-
Rand Penrod

Buyer's Agent in 2023
Rand Penrod
Compass
(949) 294-5234
20 in this area
66 Total Sales
-
Stephanie Young

Seller's Agent in 2017
Stephanie Young
Coldwell Banker Realty
(714) 251-3612
5 in this area
221 Total Sales
-
Lia Marie

Seller Co-Listing Agent in 2017
Lia Marie
First Team Real Estate
(714) 878-0678
1 in this area
52 Total Sales
-
M
Buyer's Agent in 2017
Mary Ann Lawson
Mary Ann Lawson Realtor Group
(877) 973-3346
5 in this area
89 Total Sales
-
Jesse Barraza

Seller's Agent in 2016
Jesse Barraza
Surterre Properties Inc.
(714) 292-2497
28 Total Sales
Map
Source: California Regional Multiple Listing Service (CRMLS)
MLS Number: PW23002423
APN: 930-524-24
- 8543 E Kendra Loop
- 6503 E Marengo Dr
- 6516 E Paseo Diego
- 6504 E Paseo Diego
- 6584 E Paseo Diego
- 8034 E Portico Terrace
- 6519 E Paseo Diego
- 6717 E Leafwood Dr
- 2483 N Highwood Rd
- 1041 S Falling Leaf Cir
- 1084 S Burlwood Dr
- 6511 E Paseo Alcazaa
- 6587 E Via Fresco
- 7821 E Portico Terrace
- 2442 N Hawksfield Way
- 2437 N Eaton Ct
- 830 S Amber Ln
- 701 S Carriage Cir
- 730 S Stillwater Ln
- 2272 N Parkhurst Dr
