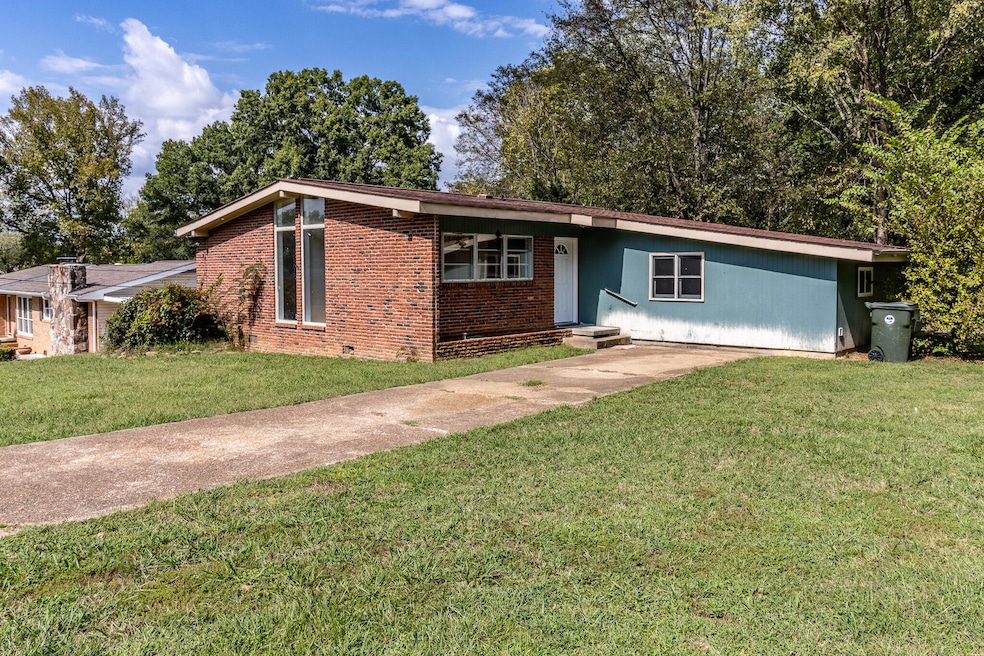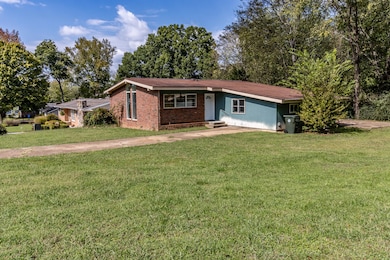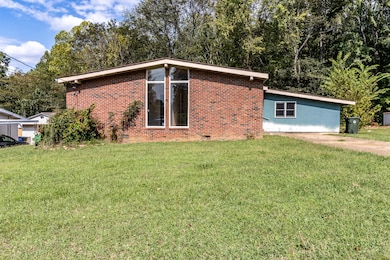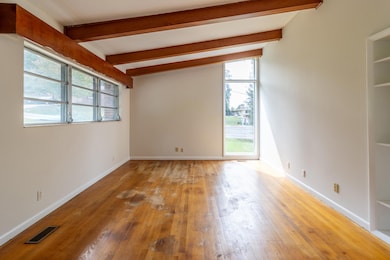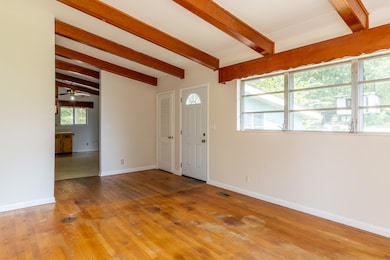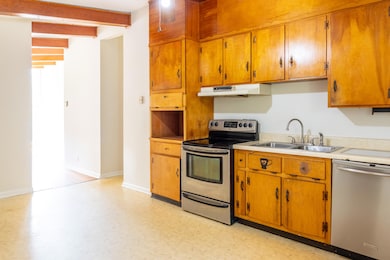
8411 Primrose Ln Chattanooga, TN 37421
East Brainerd NeighborhoodHighlights
- 0.49 Acre Lot
- Ranch Style House
- High Ceiling
- East Hamilton Middle School Rated A-
- Wood Flooring
- No HOA
About This Home
As of January 2025This adorable Mid Century Modern style home with its vaulted ceilings and unique floor plan is ready for your personal touches. The den
and bathrooms have newly installed LVP, and the living room, hallway and bedrooms all have original hardwood floors. This home is situated on a large lot.
Most of the property is to the side of the home. It is situated near the end of the cul-de-sac. This home is very convenient to Hamilton Place, Medical
Providers, Shopping and just minutes from Interstate-75 for travel. This home is being Sold As-Is
Last Agent to Sell the Property
Crye-Leike REALTORS - Hixson License #338826 Listed on: 11/19/2024

Last Buyer's Agent
A NON-MEMBER
--NON-MEMBER OFFICE-- License #308195
Home Details
Home Type
- Single Family
Est. Annual Taxes
- $1,913
Year Built
- Built in 1962
Lot Details
- 0.49 Acre Lot
- Cul-De-Sac
- Level Lot
Home Design
- Ranch Style House
- Fixer Upper
- Brick Veneer
- Block Foundation
- Shingle Roof
- Wood Siding
Interior Spaces
- 1,604 Sq Ft Home
- High Ceiling
- Propane Fireplace
- Crawl Space
Kitchen
- Electric Range
- Dishwasher
Flooring
- Wood
- Luxury Vinyl Tile
- Vinyl
Bedrooms and Bathrooms
- 3 Bedrooms
Laundry
- Laundry Room
- Laundry on main level
Parking
- Driveway
- Off-Street Parking
Outdoor Features
- Patio
- Shed
Schools
- East Brainerd Elementary School
- East Hamilton Middle School
- East Hamilton High School
Utilities
- Central Heating and Cooling System
- Electric Water Heater
Community Details
- No Home Owners Association
Listing and Financial Details
- Assessor Parcel Number 171j C 010
Ownership History
Purchase Details
Home Financials for this Owner
Home Financials are based on the most recent Mortgage that was taken out on this home.Purchase Details
Purchase Details
Purchase Details
Home Financials for this Owner
Home Financials are based on the most recent Mortgage that was taken out on this home.Similar Homes in Chattanooga, TN
Home Values in the Area
Average Home Value in this Area
Purchase History
| Date | Type | Sale Price | Title Company |
|---|---|---|---|
| Warranty Deed | $255,000 | Realty Title | |
| Warranty Deed | $255,000 | Realty Title | |
| Quit Claim Deed | -- | None Listed On Document | |
| Trustee Deed | $96,000 | -- | |
| Warranty Deed | $91,000 | -- |
Mortgage History
| Date | Status | Loan Amount | Loan Type |
|---|---|---|---|
| Open | $216,750 | New Conventional | |
| Closed | $216,750 | New Conventional | |
| Previous Owner | $88,000 | Fannie Mae Freddie Mac | |
| Previous Owner | $82,800 | FHA | |
| Previous Owner | $90,256 | FHA | |
| Previous Owner | $52,000 | Credit Line Revolving |
Property History
| Date | Event | Price | Change | Sq Ft Price |
|---|---|---|---|---|
| 01/13/2025 01/13/25 | Sold | $255,000 | -3.8% | $159 / Sq Ft |
| 11/19/2024 11/19/24 | For Sale | $265,000 | 0.0% | $165 / Sq Ft |
| 11/12/2024 11/12/24 | Pending | -- | -- | -- |
| 10/21/2024 10/21/24 | Price Changed | $265,000 | -5.4% | $165 / Sq Ft |
| 10/05/2024 10/05/24 | For Sale | $280,000 | -- | $175 / Sq Ft |
Tax History Compared to Growth
Tax History
| Year | Tax Paid | Tax Assessment Tax Assessment Total Assessment is a certain percentage of the fair market value that is determined by local assessors to be the total taxable value of land and additions on the property. | Land | Improvement |
|---|---|---|---|---|
| 2024 | $954 | $42,625 | $0 | $0 |
| 2023 | $954 | $42,625 | $0 | $0 |
| 2022 | $954 | $42,625 | $0 | $0 |
| 2021 | $954 | $42,625 | $0 | $0 |
| 2020 | $786 | $28,425 | $0 | $0 |
| 2019 | $786 | $28,425 | $0 | $0 |
| 2018 | $774 | $28,425 | $0 | $0 |
| 2017 | $786 | $28,425 | $0 | $0 |
| 2016 | $757 | $0 | $0 | $0 |
| 2015 | $1,504 | $27,375 | $0 | $0 |
| 2014 | $1,504 | $0 | $0 | $0 |
Agents Affiliated with this Home
-

Seller's Agent in 2025
Michell Miller
Crye-Leike REALTORS - Hixson
(423) 619-2095
1 in this area
82 Total Sales
-
A
Buyer's Agent in 2025
A NON-MEMBER
--NON-MEMBER OFFICE--
Map
Source: River Counties Association of REALTORS®
MLS Number: 20244437
APN: 171J-C-010
- 809 Chestnut Wood Ln
- 825 Windrush Loop
- 8337 Glenshire Ln
- 750 Windrush Loop
- 8581 Flowerdale Dr
- 8351 Wexford Ln
- 8710 Hurricane Manor Trail
- 1017 Reunion Dr
- 8727 Hurricane Manor Trail
- 2435 Graysville Rd
- 8614 Clearwood Rd Unit 2
- 8202 Iris Rd
- 8807 Hurricane Manor Trail
- 8815 Hurricane Ridge Rd
- 171 Gentry Rd
- 8625 Homecoming Dr
- 40 Sonoma Ln
- 1023 Givens Rd
- 1019 Fortitude Trail
- 8185 Iris Rd
