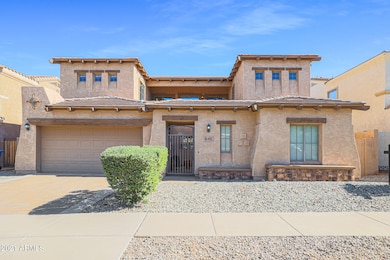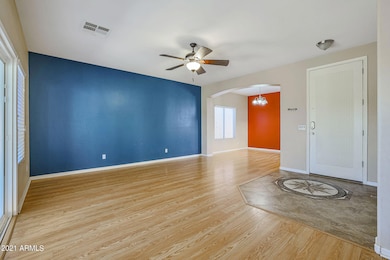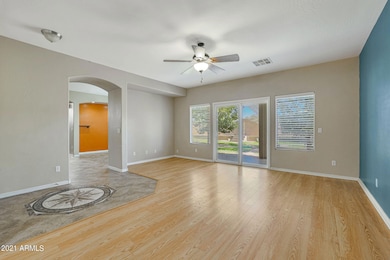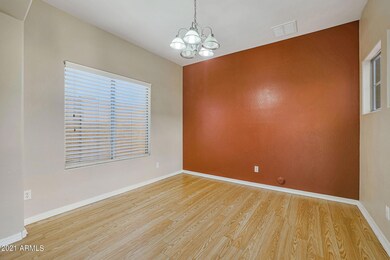
8411 S 1st St Phoenix, AZ 85042
South Mountain NeighborhoodEstimated Value: $409,000 - $505,000
Highlights
- Guest House
- Granite Countertops
- Covered patio or porch
- Phoenix Coding Academy Rated A
- Private Yard
- Cul-De-Sac
About This Home
As of January 2022Just listed! Beautiful & spacious 4 bed / 3.5 bath with Guest Quarters Downstairs with separate entry! One of the best Cul de sac'd private streets in Phoenix! Recently painted; this home has it all, mature trees & professionally landscaped yard / spacious private courtyard in front for entertaining. The kitchen impresses, with granite countertops, stainless steel appliances & generously sized island. Downstairs has full size laundry room w/ Washer/Dryer, Breakfast area, Formal Dining room and large family area. Master retreat is massive with walk in closet, and full master bathroom including separate shower and soaking tub. This one won't last! This home is a short walk to the South Mtn. Preserve and it's a multitude of hiking trails!
Last Agent to Sell the Property
Real Broker License #SA585941000 Listed on: 11/19/2021

Last Buyer's Agent
America's All In One Real Estate Services, Inc. License #SA634361000
Home Details
Home Type
- Single Family
Est. Annual Taxes
- $2,323
Year Built
- Built in 2006
Lot Details
- 6,253 Sq Ft Lot
- Cul-De-Sac
- Desert faces the front and back of the property
- Block Wall Fence
- Front and Back Yard Sprinklers
- Sprinklers on Timer
- Private Yard
- Grass Covered Lot
HOA Fees
- $67 Monthly HOA Fees
Parking
- 2 Car Garage
Home Design
- Wood Frame Construction
- Tile Roof
- Stucco
Interior Spaces
- 2,417 Sq Ft Home
- 2-Story Property
- Ceiling height of 9 feet or more
- Ceiling Fan
- Double Pane Windows
- ENERGY STAR Qualified Windows with Low Emissivity
- Solar Screens
Kitchen
- Eat-In Kitchen
- Breakfast Bar
- Built-In Microwave
- ENERGY STAR Qualified Appliances
- Kitchen Island
- Granite Countertops
Flooring
- Carpet
- Laminate
- Tile
Bedrooms and Bathrooms
- 4 Bedrooms
- Primary Bathroom is a Full Bathroom
- 3.5 Bathrooms
- Dual Vanity Sinks in Primary Bathroom
- Bathtub With Separate Shower Stall
Schools
- Maxine O Bush Elementary School
- South Mountain High School
Utilities
- Refrigerated Cooling System
- Heating Available
- High Speed Internet
- Cable TV Available
Additional Features
- ENERGY STAR Qualified Equipment for Heating
- Covered patio or porch
- Guest House
Community Details
- Association fees include ground maintenance
- Desert Realty Mgmt Association, Phone Number (602) 861-5980
- Built by Cambria Homes
- Los Somantos Subdivision
Listing and Financial Details
- Tax Lot 2
- Assessor Parcel Number 300-45-436
Ownership History
Purchase Details
Home Financials for this Owner
Home Financials are based on the most recent Mortgage that was taken out on this home.Purchase Details
Home Financials for this Owner
Home Financials are based on the most recent Mortgage that was taken out on this home.Purchase Details
Home Financials for this Owner
Home Financials are based on the most recent Mortgage that was taken out on this home.Purchase Details
Home Financials for this Owner
Home Financials are based on the most recent Mortgage that was taken out on this home.Purchase Details
Home Financials for this Owner
Home Financials are based on the most recent Mortgage that was taken out on this home.Purchase Details
Home Financials for this Owner
Home Financials are based on the most recent Mortgage that was taken out on this home.Purchase Details
Purchase Details
Purchase Details
Home Financials for this Owner
Home Financials are based on the most recent Mortgage that was taken out on this home.Similar Homes in the area
Home Values in the Area
Average Home Value in this Area
Purchase History
| Date | Buyer | Sale Price | Title Company |
|---|---|---|---|
| Villezcas Jesus Jose | $420,000 | Fidelity National Title | |
| Anderson Christopher A | $240,000 | Fidelity National Title Agen | |
| Od Arizona D Llc | $228,000 | Fidelity National Title Agen | |
| Goodson Tyler | -- | Accommodation | |
| Goodson Tyler | $174,900 | Stewart Title & Trust Of Pho | |
| Goodson Tyler | -- | Stewart Title & Trust Of Pho | |
| Indymac Bank F S B | $302,132 | None Available | |
| Federal National Mortgage Association | -- | Fidelity Natl Title Ca Ii | |
| Brisbin Geoffrey S | -- | Chicago Title Insurance Co |
Mortgage History
| Date | Status | Borrower | Loan Amount |
|---|---|---|---|
| Open | Villezcas Jesus Jose | $378,000 | |
| Previous Owner | Anderson Christopher A | $244,200 | |
| Previous Owner | Od Arizona D Llc | $150,000,000 | |
| Previous Owner | Goodson Tyler | $167,612 | |
| Previous Owner | Goodson Tyler | $169,062 | |
| Previous Owner | Goodson Tyler | $169,062 | |
| Previous Owner | Brisbin Geoffrey S | $275,315 |
Property History
| Date | Event | Price | Change | Sq Ft Price |
|---|---|---|---|---|
| 01/21/2022 01/21/22 | Sold | $420,000 | -2.3% | $174 / Sq Ft |
| 11/29/2021 11/29/21 | For Sale | $429,900 | 0.0% | $178 / Sq Ft |
| 11/23/2021 11/23/21 | Pending | -- | -- | -- |
| 11/19/2021 11/19/21 | For Sale | $429,900 | +72.0% | $178 / Sq Ft |
| 06/28/2017 06/28/17 | Pending | -- | -- | -- |
| 06/01/2017 06/01/17 | For Sale | $250,000 | -- | $103 / Sq Ft |
Tax History Compared to Growth
Tax History
| Year | Tax Paid | Tax Assessment Tax Assessment Total Assessment is a certain percentage of the fair market value that is determined by local assessors to be the total taxable value of land and additions on the property. | Land | Improvement |
|---|---|---|---|---|
| 2025 | $2,372 | $18,010 | -- | -- |
| 2024 | $2,300 | $17,152 | -- | -- |
| 2023 | $2,300 | $31,580 | $6,310 | $25,270 |
| 2022 | $2,252 | $24,130 | $4,820 | $19,310 |
| 2021 | $2,323 | $22,500 | $4,500 | $18,000 |
| 2020 | $2,293 | $21,080 | $4,210 | $16,870 |
| 2019 | $2,216 | $20,230 | $4,040 | $16,190 |
| 2018 | $2,152 | $20,220 | $4,040 | $16,180 |
| 2017 | $2,278 | $19,570 | $3,910 | $15,660 |
| 2016 | $1,903 | $15,250 | $3,050 | $12,200 |
| 2015 | $1,768 | $15,210 | $3,040 | $12,170 |
Agents Affiliated with this Home
-
Alexander DeFalco

Seller's Agent in 2022
Alexander DeFalco
Real Broker
(480) 329-0945
3 in this area
84 Total Sales
-
Tracie Chamberlain

Buyer's Agent in 2022
Tracie Chamberlain
America's All In One Real Estate Services, Inc.
(602) 402-8850
1 in this area
51 Total Sales
-

Seller's Agent in 2017
Jacqueline Moore
Opendoor Brokerage, LLC
(480) 462-5392
17 in this area
6,685 Total Sales
-
T
Seller Co-Listing Agent in 2017
Taylor Poulin
Opendoor Homes
-
A
Buyer's Agent in 2017
Alex J. DeFalco
My Home Group Real Estate
Map
Source: Arizona Regional Multiple Listing Service (ARMLS)
MLS Number: 6323305
APN: 300-45-436
- 303 E South Mountain Ave Unit 31
- 303 E South Mountain Ave Unit 91
- 303 E South Mountain Ave Unit 157
- 8529 S 1st Ave Unit 101
- 8218 S 7th St Unit 163
- 421 E Desert Dr
- 219 E Valley View Dr
- 217 E Gwen St
- 304 E Beth Dr
- 9014 S Central Ave
- 218 E Milada Dr
- 409 E Beth Dr
- 109 E Milada Dr
- 711 E Highline Canal Rd
- 735 E Desert Ln
- 745 E Highline Canal Rd
- 7936 S 7th Way
- 27 E Baseline Rd Unit 4
- 29 E Baseline Rd
- 514 W Desert Ln
- 8411 S 1st St
- 8415 S 1st St
- 8407 S 1st St
- 29XX E South Mountain Ave Unit 24
- 8419 S 1st St
- 121 E South Mountain Ave Unit 5
- 8410 S 1st St
- 8414 S 1st St
- 8423 S 1st St
- 8418 S 1st St
- 8422 S 1st St
- 8427 S 1st St
- 8426 S 1st St
- 125 E South Mountain Ave
- 206 E South Mountain Ave
- 205 E Desert Ln
- 8320 S Central Ave
- 205 E South Mountain Ave
- 12 E Ardmore Rd
- 8350 S Central Ave






