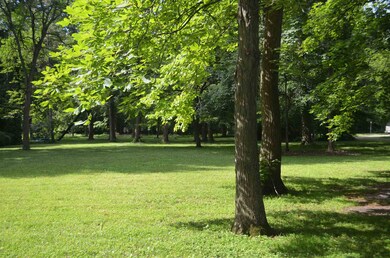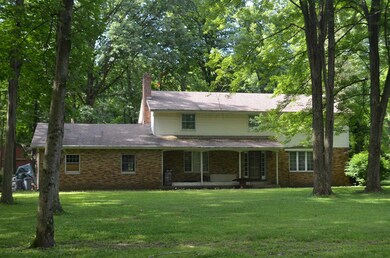
8412 Webb Dr Fort Wayne, IN 46816
Estimated Value: $318,000 - $363,000
Highlights
- Partially Wooded Lot
- 2 Fireplaces
- Formal Dining Room
- Traditional Architecture
- Screened Porch
- Utility Sink
About This Home
As of September 2019Auction August 15th at 6:00 p.m. on site 5 Bedroom, 2-story home with 2632 sq. ft. of living space plus full basement, 28x50 barn, all situated on 5.25 wooded acres. All 5 BR are upstairs plus 2 full baths upstairs, 1/2 bath on main level. 2 FP 1 in FR and 1 in basement. Burham Fuel Oil boiler with multi-zoned heat system, attic fan, covered front porch, 3 season room, sump pump, 200 amp service, echo water softener system, Elec Water Heater,Small insulated root cellar, Gas is available. Large Hip Roof Barn with loft and concrete floor, large garden area.
Home Details
Home Type
- Single Family
Est. Annual Taxes
- $1,356
Year Built
- Built in 1972
Lot Details
- 5.25 Acre Lot
- Rural Setting
- Landscaped
- Partially Wooded Lot
- Property is zoned R1
Parking
- 2 Car Attached Garage
- Garage Door Opener
- Gravel Driveway
Home Design
- Traditional Architecture
- Brick Exterior Construction
- Poured Concrete
- Shingle Roof
Interior Spaces
- 2-Story Property
- Bar
- 2 Fireplaces
- Wood Burning Fireplace
- Entrance Foyer
- Formal Dining Room
- Screened Porch
- Carpet
- Attic Fan
- Home Security System
- Laundry on main level
Kitchen
- Eat-In Kitchen
- Utility Sink
Bedrooms and Bathrooms
- 5 Bedrooms
- Walk-In Closet
- Separate Shower
Unfinished Basement
- Basement Fills Entire Space Under The House
- Sump Pump
- Fireplace in Basement
- 1 Bedroom in Basement
Schools
- Heritage Elementary And Middle School
- Heritage High School
Utilities
- Heating System Uses Oil
- Private Company Owned Well
- Well
- Septic System
Listing and Financial Details
- Assessor Parcel Number 02-18-02-100-011.000-051
Ownership History
Purchase Details
Home Financials for this Owner
Home Financials are based on the most recent Mortgage that was taken out on this home.Purchase Details
Home Financials for this Owner
Home Financials are based on the most recent Mortgage that was taken out on this home.Purchase Details
Home Financials for this Owner
Home Financials are based on the most recent Mortgage that was taken out on this home.Similar Homes in Fort Wayne, IN
Home Values in the Area
Average Home Value in this Area
Purchase History
| Date | Buyer | Sale Price | Title Company |
|---|---|---|---|
| Ridenour Caleb Matthew | $261,544 | Metropolitan Title | |
| Ridenour Caleb Matthew | $261,544 | Metropolitan Title | |
| Ridenour Caleb Matthew | -- | Metropolitan Title Of In Llc | |
| Ridenour Caleb Matthew | -- | Metropolitan Title Of In Llc |
Mortgage History
| Date | Status | Borrower | Loan Amount |
|---|---|---|---|
| Open | Ridenour Caleb Matthew | $248,000 | |
| Closed | Ridenour Caleb Matthew | $196,650 | |
| Previous Owner | Ridenour Caleb Matthew | $196,650 | |
| Previous Owner | Ridenour Caleb Matthew | $196,650 |
Property History
| Date | Event | Price | Change | Sq Ft Price |
|---|---|---|---|---|
| 09/24/2019 09/24/19 | Sold | $207,000 | 0.0% | $79 / Sq Ft |
| 08/15/2019 08/15/19 | Pending | -- | -- | -- |
| 07/22/2019 07/22/19 | For Sale | $207,000 | -- | $79 / Sq Ft |
Tax History Compared to Growth
Tax History
| Year | Tax Paid | Tax Assessment Tax Assessment Total Assessment is a certain percentage of the fair market value that is determined by local assessors to be the total taxable value of land and additions on the property. | Land | Improvement |
|---|---|---|---|---|
| 2024 | $2,154 | $268,100 | $48,200 | $219,900 |
| 2022 | $1,541 | $228,300 | $38,700 | $189,600 |
| 2021 | $1,220 | $175,100 | $38,700 | $136,400 |
| 2020 | $1,265 | $175,100 | $38,700 | $136,400 |
| 2019 | $1,047 | $173,100 | $38,700 | $134,400 |
| 2018 | $1,106 | $173,100 | $38,700 | $134,400 |
| 2017 | $1,251 | $181,900 | $38,700 | $143,200 |
| 2016 | $877 | $172,800 | $38,700 | $134,100 |
| 2014 | $836 | $159,300 | $38,700 | $120,600 |
| 2013 | $835 | $154,700 | $38,700 | $116,000 |
Agents Affiliated with this Home
-
Jerry Ehle
J
Seller's Agent in 2019
Jerry Ehle
Schrader RE and Auction/Fort Wayne
(260) 749-0000
45 Total Sales
-
Michael Roy
M
Seller Co-Listing Agent in 2019
Michael Roy
Schrader RE and Auction/Fort Wayne
(260) 437-5428
46 Total Sales
Map
Source: Indiana Regional MLS
MLS Number: 201931119
APN: 02-18-02-100-011.000-051
- TBD Maples Rd
- 9979 Wayne Trace
- 1550 E Tillman Rd
- 9231 Minnich Rd
- 7231 Hartzell Rd
- 7215 Monroeville Rd
- 4605 Merriam Park Dr
- 4805 Falcon Pkwy
- 9487 Falcon Way
- 5143 Buffay Ct
- 5135 Buffay Ct
- 4820 Pinestone Dr
- 4776 Falcon Pkwy
- 5043 Beechmont Ln
- 11330 Trentman Rd
- 4775 Zelt Cove
- 5019 Beechmont Ln
- 5011 Beechmont Ln
- 10305 Woodsong Cove
- 4415 Richfield Ln
- 8412 Webb Dr
- 9117 Hartzell Rd
- 8409 Webb Dr
- 9103 Hartzell Rd
- 9019 Hartzell Rd
- 9301 Hartzell Rd
- 8919 Hartzell Rd
- 9210 Hartzell Rd
- 8434 Maples Rd
- 8408 Maples Rd
- 9316 Hartzell Rd
- 9401 Hartzell Rd
- 8918 Hartzell Rd
- 9400 Hartzell Rd
- 8514 Maples Rd
- 0000 Maples Rd
- 9419 Hartzell Rd
- 8030 Maples Rd
- 8231 Maples Rd
- 8415 Maples Rd






