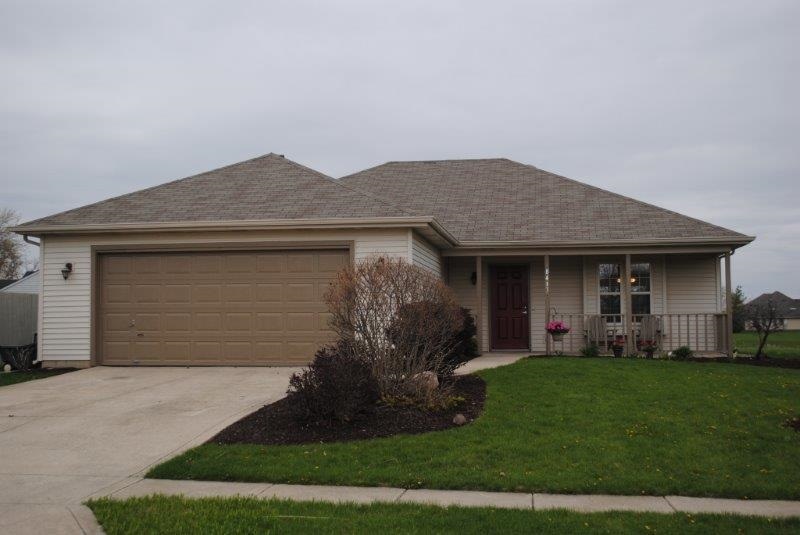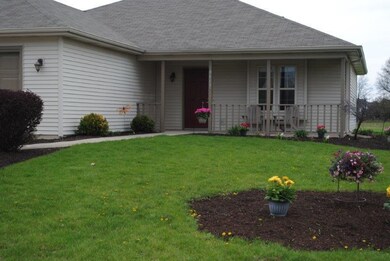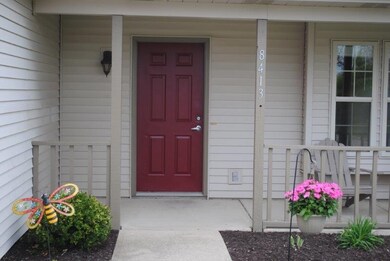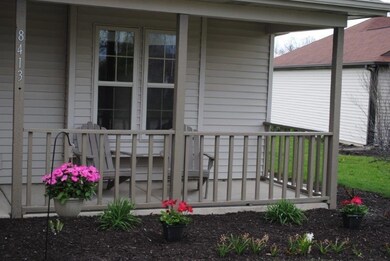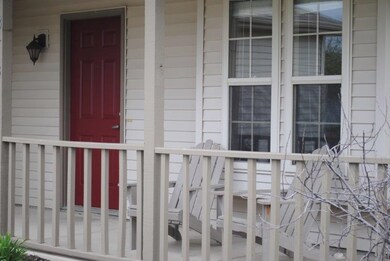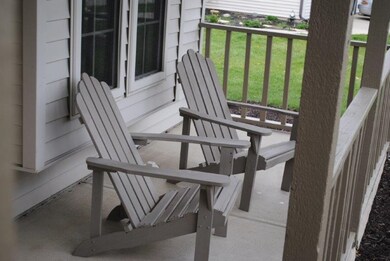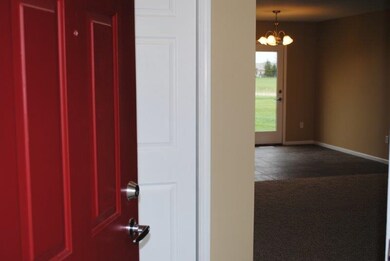
8413 Chantclair Place Fort Wayne, IN 46835
Northeast Fort Wayne NeighborhoodEstimated Value: $229,000 - $237,000
Highlights
- Ranch Style House
- Cul-De-Sac
- Tray Ceiling
- Covered patio or porch
- 2 Car Attached Garage
- Walk-In Closet
About This Home
As of June 2014You will want to see this 3 bedroom, 2 full bath home located in a cul-de-sac in Stillwater Addition! It is move-in ready with new carpet and tile throughout, freshly painted walls and ceilings, new 6 panel doors, and updated lighting fixtures. The living room features a trey ceiling with ceiling fan and window seat. The master bedroom includes a walk-in closet. There is easy access to a walking path behind the house that leads to a common area with playground equipment. Conveniently located close to Cherry Hill Golf Course and many shopping areas and restaurants. Easy access to I-469. Don't miss your opportunity to make this your next home!
Home Details
Home Type
- Single Family
Est. Annual Taxes
- $902
Year Built
- Built in 1994
Lot Details
- 9,409 Sq Ft Lot
- Lot Dimensions are 65x145
- Cul-De-Sac
- Level Lot
HOA Fees
- $8 Monthly HOA Fees
Home Design
- Ranch Style House
- Slab Foundation
- Shingle Roof
- Vinyl Construction Material
Interior Spaces
- 1,232 Sq Ft Home
- Tray Ceiling
- Ceiling Fan
- Entrance Foyer
- Storage In Attic
- Electric Dryer Hookup
Kitchen
- Electric Oven or Range
- Disposal
Bedrooms and Bathrooms
- 3 Bedrooms
- En-Suite Primary Bedroom
- Walk-In Closet
- 2 Full Bathrooms
- Bathtub with Shower
- Separate Shower
Parking
- 2 Car Attached Garage
- Garage Door Opener
Utilities
- Forced Air Heating and Cooling System
- Heating System Uses Gas
- Cable TV Available
Additional Features
- Covered patio or porch
- Suburban Location
Listing and Financial Details
- Assessor Parcel Number 02-08-14-327-015.000-072
Community Details
Recreation
- Community Playground
Ownership History
Purchase Details
Home Financials for this Owner
Home Financials are based on the most recent Mortgage that was taken out on this home.Purchase Details
Home Financials for this Owner
Home Financials are based on the most recent Mortgage that was taken out on this home.Similar Homes in the area
Home Values in the Area
Average Home Value in this Area
Purchase History
| Date | Buyer | Sale Price | Title Company |
|---|---|---|---|
| Rose Nathan | -- | -- | |
| Rose Nathan E | -- | Trademark Title |
Mortgage History
| Date | Status | Borrower | Loan Amount |
|---|---|---|---|
| Open | Rose Nathan | $103,313 | |
| Closed | Rose Nathan | -- | |
| Previous Owner | Rose Nathan E | $100,152 |
Property History
| Date | Event | Price | Change | Sq Ft Price |
|---|---|---|---|---|
| 06/30/2014 06/30/14 | Sold | $102,000 | -4.2% | $83 / Sq Ft |
| 05/17/2014 05/17/14 | Pending | -- | -- | -- |
| 05/04/2014 05/04/14 | For Sale | $106,500 | -- | $86 / Sq Ft |
Tax History Compared to Growth
Tax History
| Year | Tax Paid | Tax Assessment Tax Assessment Total Assessment is a certain percentage of the fair market value that is determined by local assessors to be the total taxable value of land and additions on the property. | Land | Improvement |
|---|---|---|---|---|
| 2024 | $2,136 | $212,600 | $33,800 | $178,800 |
| 2023 | $2,136 | $194,200 | $33,800 | $160,400 |
| 2022 | $1,963 | $176,000 | $33,800 | $142,200 |
| 2021 | $1,660 | $150,300 | $20,900 | $129,400 |
| 2020 | $1,475 | $136,800 | $20,900 | $115,900 |
| 2019 | $1,356 | $126,700 | $20,900 | $105,800 |
| 2018 | $1,259 | $117,400 | $20,900 | $96,500 |
| 2017 | $1,225 | $113,700 | $20,900 | $92,800 |
| 2016 | $1,069 | $103,700 | $20,900 | $82,800 |
| 2014 | $981 | $100,000 | $20,900 | $79,100 |
| 2013 | $902 | $92,100 | $20,900 | $71,200 |
Agents Affiliated with this Home
-
Lisa Smith
L
Seller's Agent in 2014
Lisa Smith
Coldwell Banker Real Estate Group
(260) 610-6106
21 Total Sales
-
Trey Forbes

Buyer's Agent in 2014
Trey Forbes
Weichert Realtors - Hoosier Heartland
(260) 318-0929
1 in this area
212 Total Sales
Map
Source: Indiana Regional MLS
MLS Number: 201416007
APN: 02-08-14-327-015.000-072
- 8505 Crenshaw Ct
- 8206 Castle Pines Place
- 8423 Cinnabar Ct
- 6704 Cherry Hill Pkwy
- 6435 Cathedral Oaks Place
- 8014 Westwick Place
- 6815 Nighthawk Dr
- 7016 Hawksnest Trail
- 8018 Taliesin Way
- 7758 Saint Joe Center Rd
- 8105 Mystic Dr
- 8211 Tewksbury Ct
- 7007 Hazelett Rd
- 6326 Treasure Cove
- 5435 Hartford Dr
- 9514 Sugar Mill Dr
- 5425 Hartford Dr
- 6911 Cherbourg Dr
- 8114 Greenwich Ct
- 6120 Gate Tree Ln
- 8413 Chantclair Place
- 8419 Chantclair Place
- 6506 Copper Creek Place
- 6520 Copper Creek Place
- 8425 Chantclair Place
- 8410 Chantclair Place
- 8416 Chantclair Place
- 8431 Chantclair Place
- 8404 Chantclair Place
- 8327 Maple Valley Dr
- 8422 Chantclair Place
- 8428 Chantclair Place
- 8332 Beacon Ridge Place
- 8332 Maple Valley Dr
- 8321 Maple Valley Dr
- 6428 Copper Creek Place
- 8323 Castle Pines Place
- 8326 Beacon Ridge Place
- 8320 Maple Valley Dr
- 8315 Maple Valley Dr
