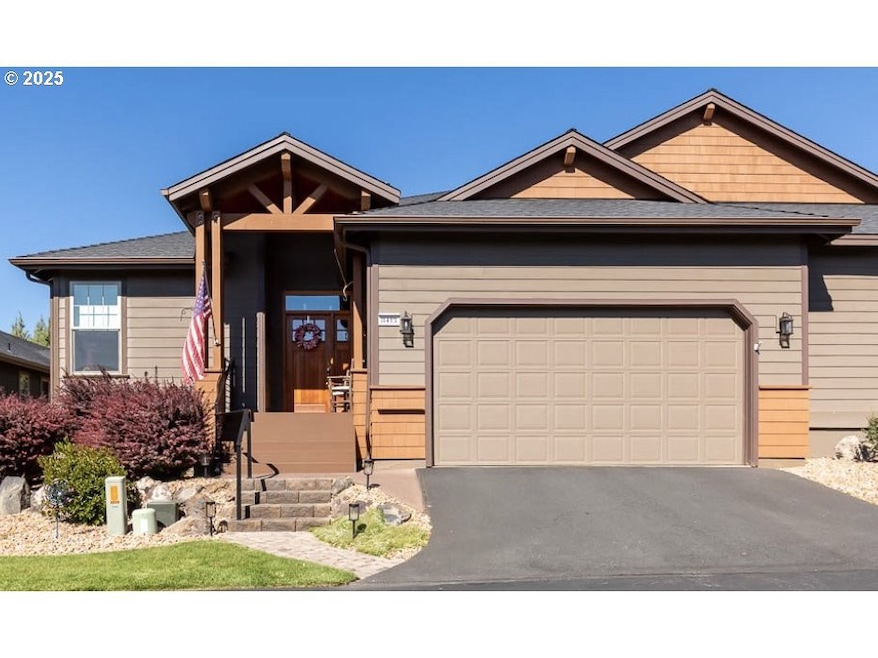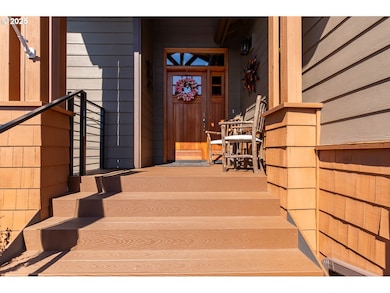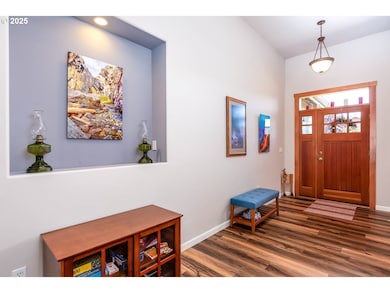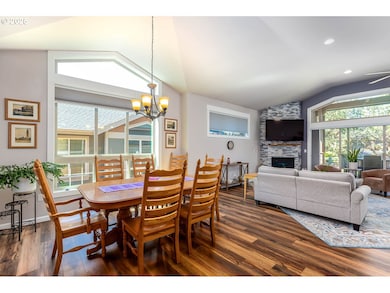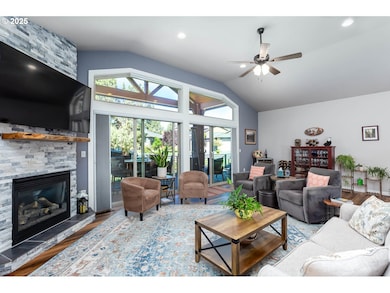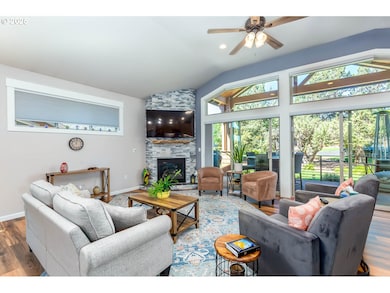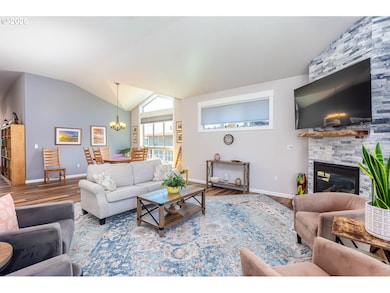8413 Forest Ridge Loop Redmond, OR 97756
Estimated payment $4,860/month
Highlights
- Craftsman Architecture
- 2 Car Attached Garage
- Covered Deck
- High Ceiling
- Double Pane Windows
- Living Room
About This Home
Forest Ridge Single level, Updated Townhome w/attached double car garage in Eagle Crest Resort. New flooring throughout including the Spacious great room with floor to ceiling stone fireplace. New windows and sliders with remote control blinds on upper windows. Beautiful updated kitchen with island, gas stove and walk-in pantry. Master with walk-in closet, double sinks, and New tile in shower. Nice sized secondary bedrooms with a Jack-n-Jill bath. Large deck with remote sun shade and awning out from master bedroom to enjoy some R & R. Storage room in garage. Newer furnace, paint and water heater. Would make a great personal home or rental.
Property Details
Home Type
- Multi-Family
Est. Annual Taxes
- $5,894
Year Built
- Built in 2003
Lot Details
- 4,791 Sq Ft Lot
- Sprinkler System
HOA Fees
- $548 Monthly HOA Fees
Parking
- 2 Car Attached Garage
- Garage Door Opener
- Driveway
Home Design
- Craftsman Architecture
- Property Attached
- Stem Wall Foundation
- Composition Roof
- Cement Siding
Interior Spaces
- 2,018 Sq Ft Home
- 1-Story Property
- High Ceiling
- Ceiling Fan
- Gas Fireplace
- Double Pane Windows
- Family Room
- Living Room
- Dining Room
- Crawl Space
Kitchen
- Free-Standing Range
- Microwave
- Dishwasher
- Kitchen Island
Bedrooms and Bathrooms
- 3 Bedrooms
Laundry
- Laundry Room
- Washer and Dryer
Accessible Home Design
- Accessibility Features
- Level Entry For Accessibility
Outdoor Features
- Covered Deck
Schools
- Tumalo Elementary School
- Obsidian Middle School
- Ridgeview High School
Utilities
- Central Air
- Heat Pump System
- Private Water Source
- Electric Water Heater
- Septic Tank
Community Details
- Forest Ridge Loop Association, Phone Number (206) 319-8936
- Ridge At Eagle Crest Subdivision
Listing and Financial Details
- Assessor Parcel Number 201854
Map
Home Values in the Area
Average Home Value in this Area
Tax History
| Year | Tax Paid | Tax Assessment Tax Assessment Total Assessment is a certain percentage of the fair market value that is determined by local assessors to be the total taxable value of land and additions on the property. | Land | Improvement |
|---|---|---|---|---|
| 2025 | $6,166 | $364,620 | -- | -- |
| 2024 | $5,894 | $354,000 | -- | -- |
| 2023 | $5,619 | $343,690 | $0 | $0 |
| 2022 | $5,002 | $323,970 | $0 | $0 |
| 2021 | $5,001 | $314,540 | $0 | $0 |
| 2020 | $4,759 | $314,540 | $0 | $0 |
| 2019 | $4,537 | $305,380 | $0 | $0 |
| 2018 | $4,428 | $296,490 | $0 | $0 |
| 2017 | $4,324 | $287,860 | $0 | $0 |
| 2016 | $4,279 | $279,480 | $0 | $0 |
| 2015 | $4,146 | $271,340 | $0 | $0 |
| 2014 | $3,994 | $263,440 | $0 | $0 |
Property History
| Date | Event | Price | List to Sale | Price per Sq Ft | Prior Sale |
|---|---|---|---|---|---|
| 08/19/2025 08/19/25 | For Sale | $725,000 | 0.0% | $359 / Sq Ft | |
| 08/13/2025 08/13/25 | Pending | -- | -- | -- | |
| 08/11/2025 08/11/25 | For Sale | $725,000 | +130.2% | $359 / Sq Ft | |
| 08/10/2016 08/10/16 | Sold | $315,000 | -4.7% | $156 / Sq Ft | View Prior Sale |
| 06/14/2016 06/14/16 | Pending | -- | -- | -- | |
| 02/29/2016 02/29/16 | For Sale | $330,500 | -- | $164 / Sq Ft |
Purchase History
| Date | Type | Sale Price | Title Company |
|---|---|---|---|
| Warranty Deed | $315,000 | Western Title & Escrow |
Mortgage History
| Date | Status | Loan Amount | Loan Type |
|---|---|---|---|
| Open | $252,000 | New Conventional |
Source: Regional Multiple Listing Service (RMLS)
MLS Number: 756672876
APN: 201854
- 1845 Cinnamon Teal Dr
- 8578 Red Wing Ln
- 1940 Murrelet Dr
- 1937 Turnstone Rd
- 8811 Cliff Swallow Dr
- 8831 Cliff Swallow Dr
- 1777 Turnstone Rd
- 8685 Red Wing Ln
- 8825 SW Canyon Wren Ct
- 1612 Prairie Falcon Dr
- 1471 Red Wing Loop
- 8998 Cliff Swallow Dr
- 1540 Cinnamon Teal Dr Unit EC3I
- 1540 Cinnamon Teal Dr Unit EC 3E
- 1442 Eagle Springs Ct
- 1140 Golden Pheasant Dr
- 1084 Golden Pheasant Dr
- 987 Golden Pheasant Dr
- 8787 Merlin Dr
- 7986 Little Falls Ct
- 1485 Murrelet Dr Unit Bonus Room Apartment
- 11043 Village Loop Unit ID1330989P
- 4399 SW Coyote Ave
- 1640 SW 35th St
- 3750 SW Badger Ave
- 4633 SW 37th St
- 3759 SW Badger Ave
- 1950 SW Umatilla Ave
- 532 SW Rimrock Way
- 1329 SW Pumice Ave
- 418 NW 17th St Unit 3
- 2960 NW Northwest Way
- 787 NW Canal Blvd
- 3025 NW 7th St
- 748 NE Oak Place Unit 748 NE Oak Place, Redmond, OR 97756
- 748 NE Oak Place Unit 748 NE Oak Place, Redmond, OR 97756
- 4455 NE Vaughn Ave Unit The Prancing Peacock
- 4455 NE Vaughn Ave Unit The Prancing Peacock
- 63190 Deschutes Market Rd
- 20878 Nova Loop Unit 1
