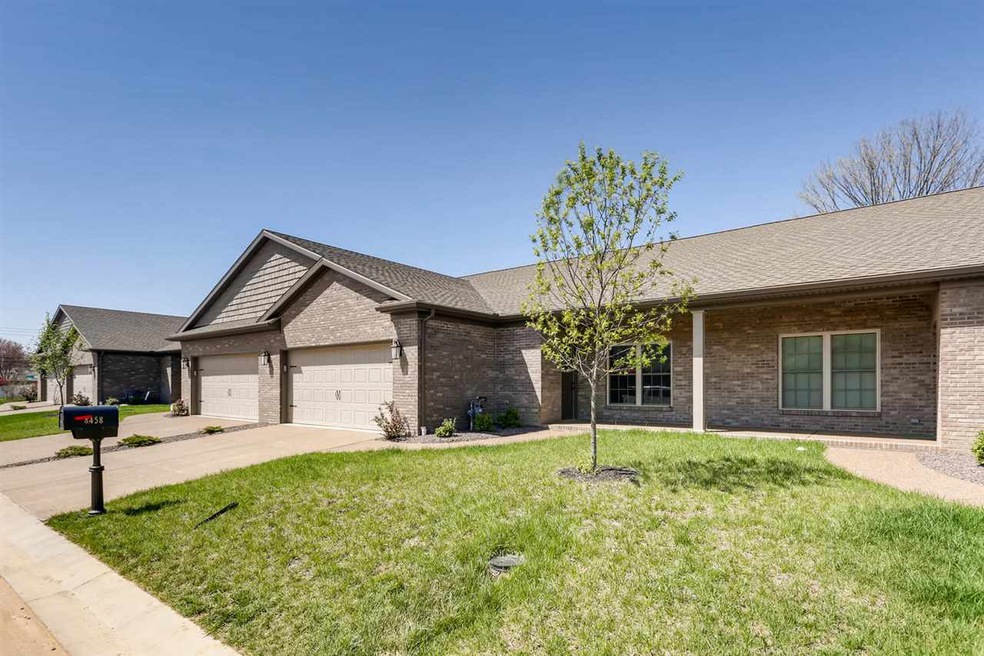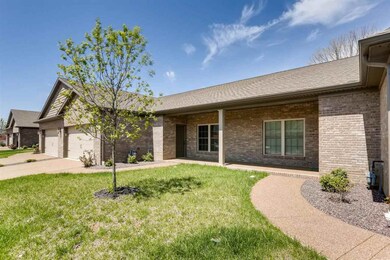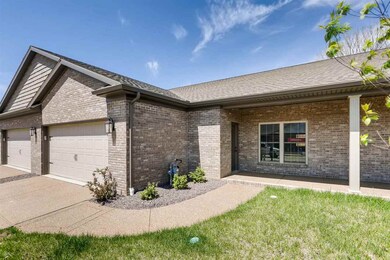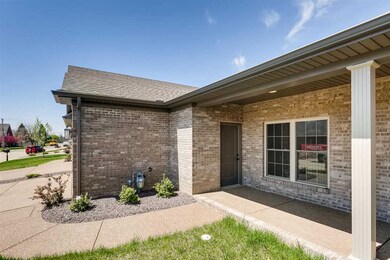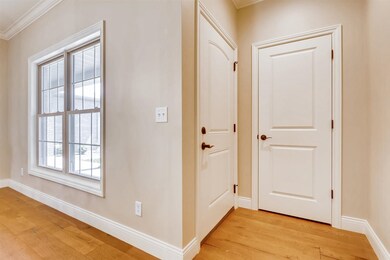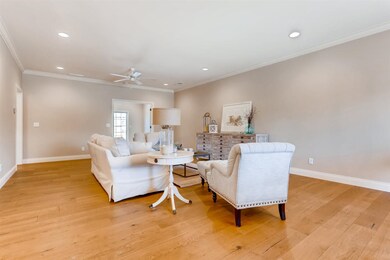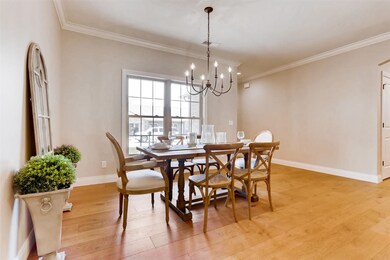
8413 Nolia Ln Newburgh, IN 47630
Highlights
- Primary Bedroom Suite
- Open Floorplan
- Great Room
- John H. Castle Elementary School Rated A-
- Backs to Open Ground
- Stone Countertops
About This Home
As of April 2024Welcome home to our brand-new Newburgh townhome development offering luxury home craftsmanship with 3 bedrooms, 2 full baths, a bonus room, and a privacy-fenced backyard with a patio. Built by CAC Development, high standards and exceptional quality are evident in every room. The great room features 9-foot ceilings, crown molding and engineered wood flooring. The arched doorway leads to the kitchen with granite counters, castled crown-topped cabinetry, stainless appliances, an island, and a pantry. The master bedroom, with a walk-in, closet has a private full bath. On the main level are two additional bedrooms, one which could be used as a sunroom, a full bath, and a laundry room. Upstairs is an over-sized bonus room and walk-in floored attic storage for your convenience. Outdoors you will discover a privacy-fenced backyard with a large exposed aggregate patio and the attached 2.5-car garage. Association fees are only $150 per year. Interior and end units available with endless customization options. Photos are of similar construction, not actual unit.
Home Details
Home Type
- Single Family
Est. Annual Taxes
- $2,265
Year Built
- Built in 2017
Lot Details
- 3,437 Sq Ft Lot
- Backs to Open Ground
- Property is Fully Fenced
- Privacy Fence
- Wood Fence
- Landscaped
- Level Lot
HOA Fees
- $13 Monthly HOA Fees
Parking
- 2 Car Attached Garage
- Garage Door Opener
Home Design
- Brick Exterior Construction
- Slab Foundation
- Asphalt Roof
- Vinyl Construction Material
Interior Spaces
- 2,092 Sq Ft Home
- 1.5-Story Property
- Open Floorplan
- Ceiling height of 9 feet or more
- Great Room
- Walkup Attic
- Fire and Smoke Detector
Kitchen
- Eat-In Kitchen
- Kitchen Island
- Stone Countertops
- Disposal
Bedrooms and Bathrooms
- 3 Bedrooms
- Primary Bedroom Suite
- Walk-In Closet
- 2 Full Bathrooms
- <<tubWithShowerToken>>
Laundry
- Laundry on main level
- Washer and Electric Dryer Hookup
Additional Features
- Covered patio or porch
- Central Air
Listing and Financial Details
- Assessor Parcel Number 87-12-15-413-059.000-019
Ownership History
Purchase Details
Home Financials for this Owner
Home Financials are based on the most recent Mortgage that was taken out on this home.Purchase Details
Home Financials for this Owner
Home Financials are based on the most recent Mortgage that was taken out on this home.Purchase Details
Home Financials for this Owner
Home Financials are based on the most recent Mortgage that was taken out on this home.Purchase Details
Home Financials for this Owner
Home Financials are based on the most recent Mortgage that was taken out on this home.Similar Homes in Newburgh, IN
Home Values in the Area
Average Home Value in this Area
Purchase History
| Date | Type | Sale Price | Title Company |
|---|---|---|---|
| Warranty Deed | $360,000 | None Listed On Document | |
| Warranty Deed | $350,000 | None Listed On Document | |
| Corporate Deed | -- | None Available | |
| Corporate Deed | -- | None Available |
Mortgage History
| Date | Status | Loan Amount | Loan Type |
|---|---|---|---|
| Open | $342,000 | New Conventional | |
| Previous Owner | $280,000 | New Conventional | |
| Previous Owner | $64,900 | New Conventional | |
| Previous Owner | $1,500,000 | Credit Line Revolving | |
| Previous Owner | $1,200,000 | Construction |
Property History
| Date | Event | Price | Change | Sq Ft Price |
|---|---|---|---|---|
| 04/30/2024 04/30/24 | Sold | $360,000 | 0.0% | $167 / Sq Ft |
| 03/29/2024 03/29/24 | Pending | -- | -- | -- |
| 03/28/2024 03/28/24 | For Sale | $360,000 | +2.9% | $167 / Sq Ft |
| 11/14/2022 11/14/22 | Sold | $350,000 | -1.5% | $167 / Sq Ft |
| 10/14/2022 10/14/22 | Pending | -- | -- | -- |
| 09/14/2022 09/14/22 | For Sale | $355,500 | +45.2% | $170 / Sq Ft |
| 03/11/2019 03/11/19 | Sold | $244,900 | 0.0% | $117 / Sq Ft |
| 12/15/2018 12/15/18 | Pending | -- | -- | -- |
| 12/15/2018 12/15/18 | For Sale | $244,900 | -- | $117 / Sq Ft |
Tax History Compared to Growth
Tax History
| Year | Tax Paid | Tax Assessment Tax Assessment Total Assessment is a certain percentage of the fair market value that is determined by local assessors to be the total taxable value of land and additions on the property. | Land | Improvement |
|---|---|---|---|---|
| 2024 | $2,265 | $300,700 | $43,000 | $257,700 |
| 2023 | $2,125 | $286,100 | $35,900 | $250,200 |
| 2022 | $2,049 | $265,700 | $35,900 | $229,800 |
| 2021 | $2,044 | $249,400 | $35,900 | $213,500 |
| 2020 | $2,047 | $238,600 | $42,600 | $196,000 |
| 2019 | $641 | $42,600 | $42,600 | $0 |
| 2018 | $19 | $1,200 | $1,200 | $0 |
Agents Affiliated with this Home
-
Trae Dauby

Seller's Agent in 2024
Trae Dauby
Dauby Real Estate
(812) 213-4859
66 in this area
1,530 Total Sales
-
Christie Martin

Buyer's Agent in 2024
Christie Martin
ERA FIRST ADVANTAGE REALTY, INC
(812) 455-6789
38 in this area
358 Total Sales
-
Carolyn McClintock

Seller's Agent in 2022
Carolyn McClintock
F.C. TUCKER EMGE
(812) 457-6281
58 in this area
560 Total Sales
-
Ann Metzger

Seller's Agent in 2019
Ann Metzger
Key Associates Signature Realty
(812) 630-6882
2 in this area
44 Total Sales
-
Michael Melton

Buyer's Agent in 2019
Michael Melton
ERA FIRST ADVANTAGE REALTY, INC
(812) 431-1180
58 in this area
615 Total Sales
Map
Source: Indiana Regional MLS
MLS Number: 201854819
APN: 87-12-15-413-059.000-019
- 8455 Nolia Ln
- 8433 Countrywood Ct
- 8355 Kifer Dr
- 4644 Chelmsford Dr
- 3244 Ashdon Dr
- 5555 Hillside Trail
- 3144 Ashdon Dr
- 2411 Clover Cir
- 8016 O'Brian Blvd
- 8766 Arcadia Dr
- 8671 Angel Dr
- 8633 Cayman Ct
- 2221 Sable Way
- 2899 Jerrald Dr
- 8356 Spencer Dr
- 2144 Sable Way
- 7855 Scottsdale Dr
- 8444 Bell Crossing Dr
- 8486 Bell Crossing Dr
- 8555 Crenshaw Dr
