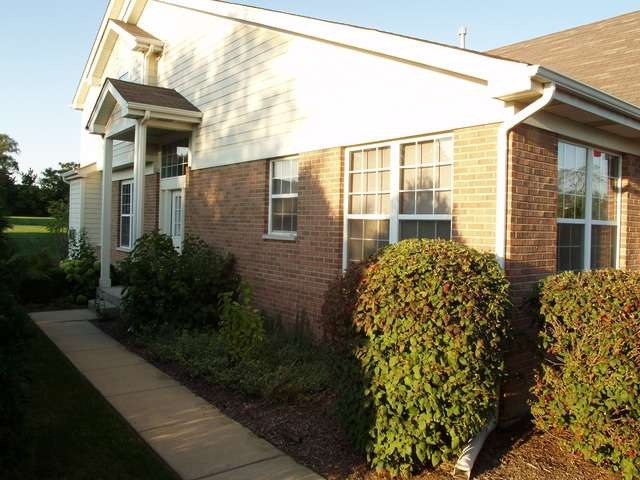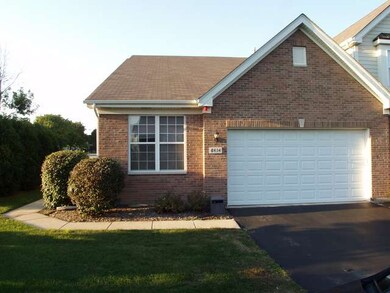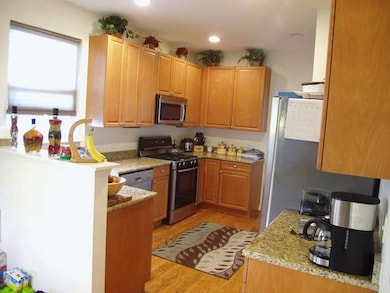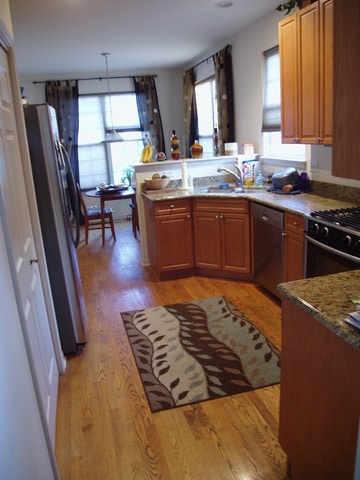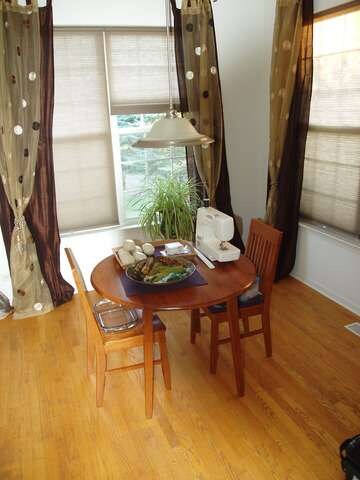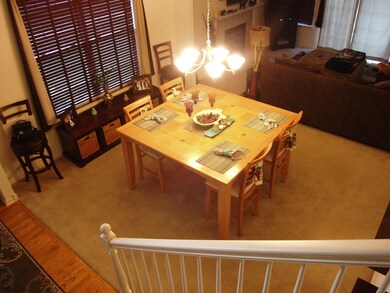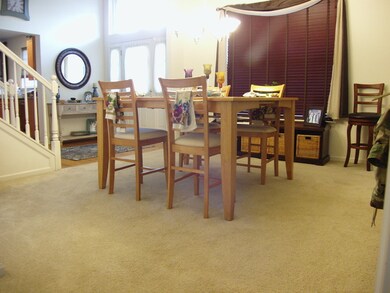
8414 Dawn Ln Unit 8414 Darien, IL 60561
Estimated Value: $437,000 - $467,000
Highlights
- Landscaped Professionally
- Property is near a park
- Wood Flooring
- Concord Elementary School Rated A
- Vaulted Ceiling
- Main Floor Bedroom
About This Home
As of December 2015Rarely available beautiful End unit TH backing up to wide open green space. Vaulted ceilings and great finishes. 42" cabinets, granite countertops, high-end SS appliances,& hardwood floors from front door t/o kitchen inc. eat-in table space surrounded by windows. Dining room adjacent to Living room w/direct vent fan FP & sliders to patio overlooking large large yard. 1st floor Master BR. Master bath boasts ceramic floors,seperate shower and walk-in closet. 2 large bedrooms and unique loft upstairs. Double vanity hall bath. 9' deep basement w/roughed-in plumbing. 2 car insulated finished garage. Easy access to expressways. If excellent schools are important to you then this is a superb value.
Last Agent to Sell the Property
Real 1 Realty License #475142613 Listed on: 09/19/2015
Townhouse Details
Home Type
- Townhome
Est. Annual Taxes
- $8,209
Year Built
- 2009
Lot Details
- End Unit
- Cul-De-Sac
- East or West Exposure
- Landscaped Professionally
HOA Fees
- $140 per month
Parking
- Attached Garage
- Garage ceiling height seven feet or more
- Garage Transmitter
- Garage Door Opener
- Driveway
- Parking Included in Price
- Garage Is Owned
Home Design
- Brick Exterior Construction
- Slab Foundation
- Asphalt Shingled Roof
- Vinyl Siding
Interior Spaces
- Vaulted Ceiling
- Gas Log Fireplace
- Entrance Foyer
- Breakfast Room
- Loft
- Wood Flooring
Kitchen
- Breakfast Bar
- Walk-In Pantry
- Oven or Range
- Microwave
- High End Refrigerator
- Dishwasher
- Stainless Steel Appliances
- Disposal
Bedrooms and Bathrooms
- Main Floor Bedroom
- Primary Bathroom is a Full Bathroom
- Bathroom on Main Level
- Dual Sinks
- Separate Shower
Laundry
- Laundry on main level
- Dryer
- Washer
Unfinished Basement
- Basement Fills Entire Space Under The House
- Finished Basement Bathroom
- Rough-In Basement Bathroom
Home Security
Utilities
- Forced Air Heating and Cooling System
- Heating System Uses Gas
- Lake Michigan Water
- Cable TV Available
Additional Features
- Patio
- Property is near a park
Community Details
Pet Policy
- Pets Allowed
Additional Features
- Common Area
- Storm Screens
Ownership History
Purchase Details
Home Financials for this Owner
Home Financials are based on the most recent Mortgage that was taken out on this home.Purchase Details
Home Financials for this Owner
Home Financials are based on the most recent Mortgage that was taken out on this home.Purchase Details
Similar Homes in the area
Home Values in the Area
Average Home Value in this Area
Purchase History
| Date | Buyer | Sale Price | Title Company |
|---|---|---|---|
| Hazou Leo | $294,000 | Precision Title Co | |
| Jhamb Amit | $278,000 | Old Republic Title Ins Co | |
| Bank Of America Na | -- | None Available |
Mortgage History
| Date | Status | Borrower | Loan Amount |
|---|---|---|---|
| Open | Hazou Leo | $300,321 | |
| Previous Owner | Jhamb Amit | $217,000 | |
| Previous Owner | Jhamb Amit | $247,000 | |
| Previous Owner | Jhamb Amit | $250,200 |
Property History
| Date | Event | Price | Change | Sq Ft Price |
|---|---|---|---|---|
| 12/31/2015 12/31/15 | Sold | $294,000 | -2.0% | $145 / Sq Ft |
| 10/30/2015 10/30/15 | Pending | -- | -- | -- |
| 10/15/2015 10/15/15 | Price Changed | $299,900 | 0.0% | $148 / Sq Ft |
| 09/28/2015 09/28/15 | For Sale | $300,000 | +2.0% | $148 / Sq Ft |
| 09/20/2015 09/20/15 | Off Market | $294,000 | -- | -- |
| 09/19/2015 09/19/15 | For Sale | $300,000 | -- | $148 / Sq Ft |
Tax History Compared to Growth
Tax History
| Year | Tax Paid | Tax Assessment Tax Assessment Total Assessment is a certain percentage of the fair market value that is determined by local assessors to be the total taxable value of land and additions on the property. | Land | Improvement |
|---|---|---|---|---|
| 2023 | $8,209 | $128,690 | $25,740 | $102,950 |
| 2022 | $7,108 | $111,790 | $22,360 | $89,430 |
| 2021 | $6,578 | $110,520 | $22,110 | $88,410 |
| 2020 | $6,480 | $108,330 | $21,670 | $86,660 |
| 2019 | $6,257 | $103,940 | $20,790 | $83,150 |
| 2018 | $6,103 | $103,940 | $20,790 | $83,150 |
| 2017 | $6,034 | $100,020 | $20,010 | $80,010 |
| 2016 | $5,862 | $95,460 | $19,100 | $76,360 |
| 2015 | $5,743 | $89,810 | $17,970 | $71,840 |
| 2014 | $5,954 | $91,920 | $18,390 | $73,530 |
| 2013 | $5,725 | $91,490 | $18,300 | $73,190 |
Agents Affiliated with this Home
-
Francois Moret
F
Seller's Agent in 2015
Francois Moret
Real 1 Realty
140 Total Sales
Map
Source: Midwest Real Estate Data (MRED)
MLS Number: MRD09043145
APN: 09-34-301-011
- 8411 Dawn Ln
- 8235 Ripple Ridge
- 8238 Ripple Ridge
- 1032 Hinswood Dr
- 1370 Marco Ct
- 8133 Farmingdale Dr
- 1206 Sleepy Hollow Ln
- Lot 1, 2, 3, 4 & 5 Nantucket Dr
- 7930 Grant St
- 7913 Grant St
- 10S111 Leonard Dr
- 7925 Glen Ln Unit 4
- 709 79th St Unit 108
- 8081 Tennessee Ave
- 7734 Linden Ave
- 7713 Brookhaven Ave
- 7921 Stewart Dr
- 9S681 Clarendon Hills Rd
- 7702 Stratford Place
- 7826 Darien Lake Dr
