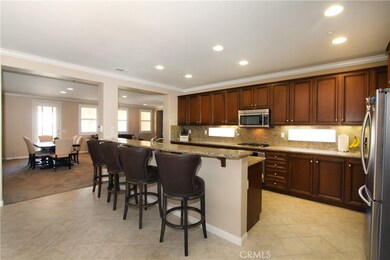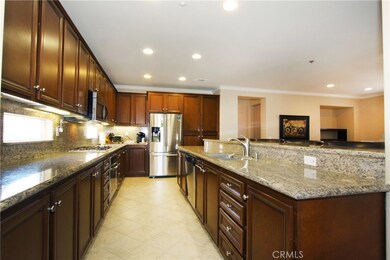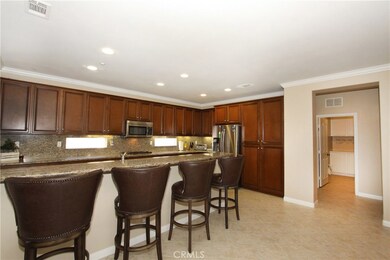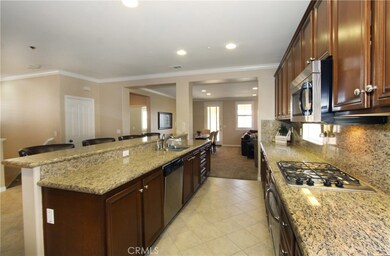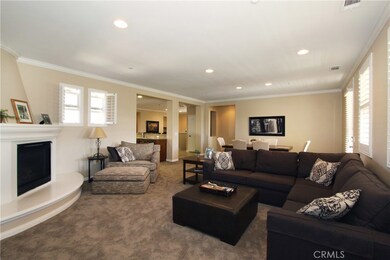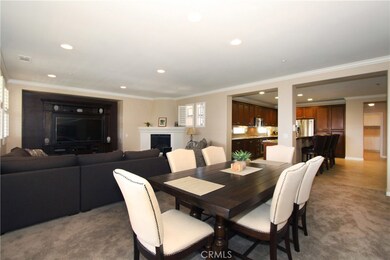
8414 Forest Park St Chino, CA 91708
The Preserve NeighborhoodHighlights
- Fitness Center
- Heated Spa
- Open Floorplan
- Cal Aero Preserve Academy Rated A-
- Primary Bedroom Suite
- Canyon View
About This Home
As of September 2024WELCOME HOME TO this sleek and modern condo with a very spacious and open floor plan. Upon entering, walk upstairs from the garage or front door, and you will see that the living space is all on ONE LEVEL. Special designer features include a curved fireplace in the great room, complete with a chimney and hearth with seating area. The kitchen has all granite counter tops, stainless steel upgraded appliances, a very generous size breakfast bar, and ample cabinet space. The flooring is large porcelain tile in the kitchen, dining area and entry, with almost new carpet in the great room and bedrooms. The master bedroom is spacious with lots of windows for natural light. The master bathroom has dual sinks, separate tub & shower. Go relax on the large covered balcony where there’s plenty of room for a sitting area and BBQ, creating an “outdoor extension” of the great room. The amazing K-8 California Distinguished School, Cal Aero Academy is just around the corner and the High School is the award winning Chino Hills High! Nestled in the fine master- planned community of THE PRESERVE neighborhood with extensive community amenities such as a Jr Olympic sized pool, kid pool, two clubhouses, BBQ area, parks/playgrounds, and a 24 hour fitness gym.
Last Agent to Sell the Property
RE/MAX TOP PRODUCERS License #01151635 Listed on: 05/18/2018

Property Details
Home Type
- Condominium
Est. Annual Taxes
- $7,844
Year Built
- Built in 2007
Lot Details
- 1 Common Wall
- Sprinkler System
HOA Fees
- $374 Monthly HOA Fees
Parking
- 2 Car Direct Access Garage
- Parking Available
Property Views
- Canyon
- Hills
- Neighborhood
Home Design
- Turnkey
Interior Spaces
- 2,074 Sq Ft Home
- 2-Story Property
- Open Floorplan
- Built-In Features
- Ceiling Fan
- Circular Fireplace
- Plantation Shutters
- Custom Window Coverings
- Family Room
- Living Room with Fireplace
- Living Room with Attached Deck
- Storage
- Carpet
- Home Security System
Kitchen
- Breakfast Bar
- Gas Oven
- <<builtInRangeToken>>
- <<microwave>>
- Dishwasher
- Kitchen Island
- Granite Countertops
- Disposal
Bedrooms and Bathrooms
- 3 Main Level Bedrooms
- All Upper Level Bedrooms
- Primary Bedroom Suite
- 2 Full Bathrooms
- Dual Vanity Sinks in Primary Bathroom
- Bathtub
Laundry
- Laundry Room
- Laundry on upper level
Pool
- Heated Spa
- In Ground Spa
- Heated Pool
Outdoor Features
- Living Room Balcony
- Covered patio or porch
- Exterior Lighting
- Outdoor Grill
Location
- Property is near a clubhouse
- Property is near a park
Schools
- Chino Hills High School
Utilities
- Central Heating and Cooling System
- Cable TV Available
Listing and Financial Details
- Tax Lot 3
- Tax Tract Number 17616
- Assessor Parcel Number 1055332070000
Community Details
Overview
- 300 Units
- Master Maintenance Corp. Association, Phone Number (800) 428-5588
- Property is near a preserve or public land
Amenities
- Outdoor Cooking Area
- Community Barbecue Grill
- Picnic Area
- Clubhouse
- Billiard Room
- Meeting Room
- Recreation Room
Recreation
- Community Playground
- Fitness Center
- Community Pool
- Community Spa
Security
- Carbon Monoxide Detectors
Ownership History
Purchase Details
Home Financials for this Owner
Home Financials are based on the most recent Mortgage that was taken out on this home.Purchase Details
Home Financials for this Owner
Home Financials are based on the most recent Mortgage that was taken out on this home.Similar Homes in Chino, CA
Home Values in the Area
Average Home Value in this Area
Purchase History
| Date | Type | Sale Price | Title Company |
|---|---|---|---|
| Interfamily Deed Transfer | -- | Lawyers Title Company | |
| Grant Deed | $593,000 | First American Title Company |
Mortgage History
| Date | Status | Loan Amount | Loan Type |
|---|---|---|---|
| Open | $424,000 | New Conventional | |
| Closed | $437,300 | New Conventional | |
| Previous Owner | $444,400 | New Conventional |
Property History
| Date | Event | Price | Change | Sq Ft Price |
|---|---|---|---|---|
| 07/19/2025 07/19/25 | For Sale | $659,900 | +6.1% | $326 / Sq Ft |
| 09/16/2024 09/16/24 | Sold | $622,000 | 0.0% | $308 / Sq Ft |
| 08/26/2024 08/26/24 | Off Market | $622,000 | -- | -- |
| 08/25/2024 08/25/24 | Pending | -- | -- | -- |
| 08/02/2024 08/02/24 | For Sale | $635,000 | +46.8% | $314 / Sq Ft |
| 08/01/2018 08/01/18 | Sold | $432,500 | -1.5% | $209 / Sq Ft |
| 06/26/2018 06/26/18 | Pending | -- | -- | -- |
| 05/18/2018 05/18/18 | For Sale | $438,888 | +25.4% | $212 / Sq Ft |
| 02/13/2015 02/13/15 | Sold | $349,888 | 0.0% | $173 / Sq Ft |
| 12/04/2014 12/04/14 | For Sale | $349,888 | -- | $173 / Sq Ft |
Tax History Compared to Growth
Tax History
| Year | Tax Paid | Tax Assessment Tax Assessment Total Assessment is a certain percentage of the fair market value that is determined by local assessors to be the total taxable value of land and additions on the property. | Land | Improvement |
|---|---|---|---|---|
| 2025 | $7,844 | $648,026 | $224,197 | $423,829 |
| 2024 | $7,844 | $648,026 | $224,197 | $423,829 |
| 2023 | $7,632 | $635,320 | $219,801 | $415,519 |
| 2022 | $7,578 | $622,863 | $215,491 | $407,372 |
| 2021 | $7,430 | $610,650 | $211,266 | $399,384 |
| 2020 | $7,330 | $604,389 | $209,100 | $395,289 |
| 2019 | $7,200 | $592,538 | $205,000 | $387,538 |
Agents Affiliated with this Home
-
Joevanni Moran

Seller's Agent in 2025
Joevanni Moran
T.N.G. Real Estate Consultants
(626) 627-9691
2 in this area
34 Total Sales
-
Evelyn Tee

Seller's Agent in 2024
Evelyn Tee
Real Broker
(949) 292-4127
3 in this area
100 Total Sales
-
Elidia Padilla

Seller's Agent in 2018
Elidia Padilla
RE/MAX
(951) 315-5739
2 in this area
22 Total Sales
-
Mia McLeod

Seller's Agent in 2015
Mia McLeod
McLeod & Associates
(909) 762-6719
2 in this area
66 Total Sales
Map
Source: California Regional Multiple Listing Service (CRMLS)
MLS Number: TR18117734
APN: 1028-661-43
- 8495 E Preserve Loop
- 8441 Explorer St
- 8408 Spirit St
- 15941 Bravery Ave
- 8506 Forest Park St
- 16017 E Preserve Loop
- 8276 Traveller St
- 16016 Cochise Ct
- 8338 Edgewood St Unit 9
- 16030 Cochise Ct
- 16013 Cochise Ct
- 16005 Cochise Ct
- 16004 Alamo Ct
- 16035 Cochise Ct
- 8595 Founders Grove St
- 8234 Traveller St
- 8243 Spirit St
- 8231 Inventor St
- 16041 Cochise Ct
- 16001 Alamo Ct

