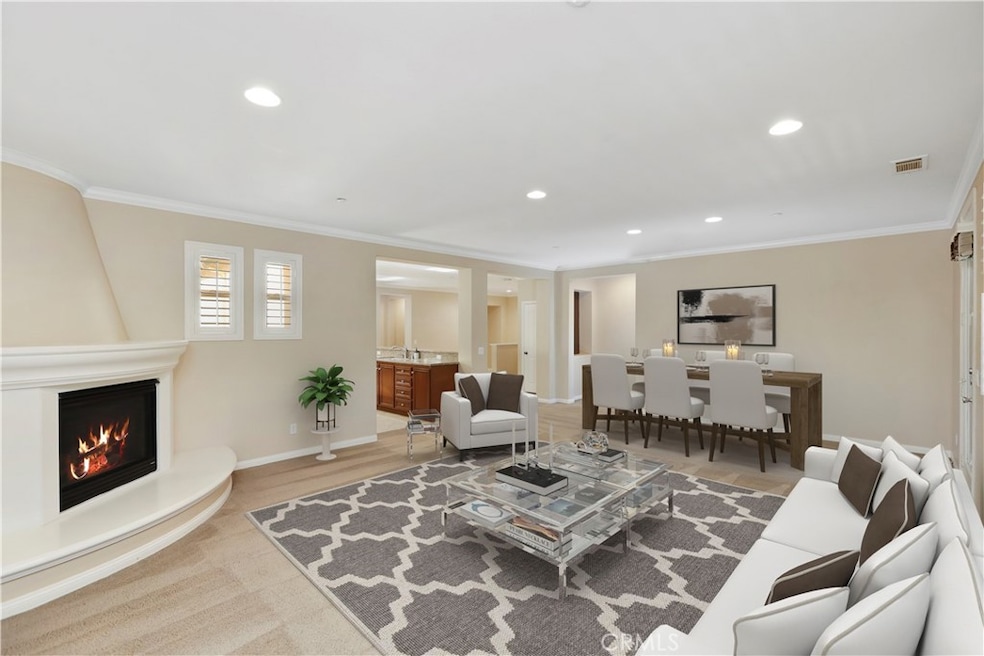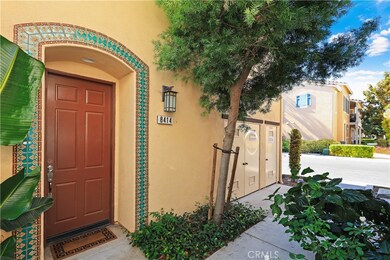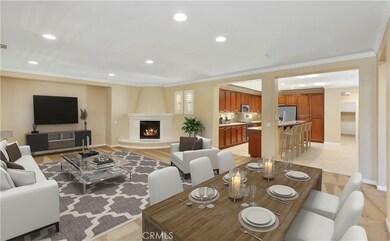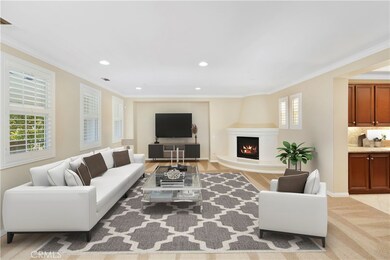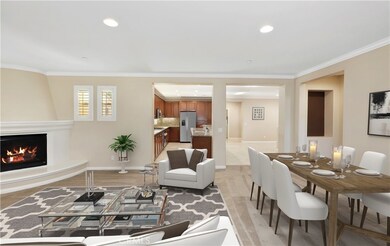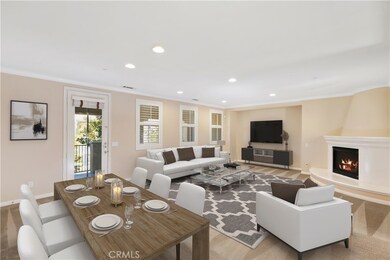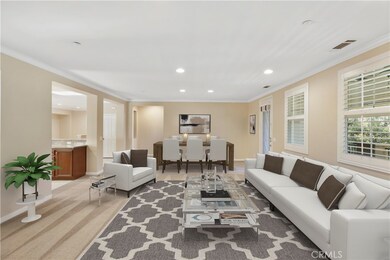
8414 Forest Park St Chino, CA 91708
The Preserve NeighborhoodHighlights
- Fitness Center
- In Ground Pool
- View of Trees or Woods
- Cal Aero Preserve Academy Rated A-
- Primary Bedroom Suite
- Updated Kitchen
About This Home
As of September 2024Discover resort-style living at its finest in this exquisite carriage unit, built by Shea Homes, in the highly sought-after Preserve community. Offering 3 bedrooms PLUS a versatile loft/office, this residence features an open floorplan designed for modern living. All your living space is conveniently situated on one floor in this carriage unit with a 2-car attached garage providing ample storage and convenience.
Step inside to find a light-filled sanctuary, where a plethora of windows adorned with elegant plantation shutters. The oversized balcony, just off the dining and living rooms, offers serene views of lush trees, creating a tranquil backdrop for relaxation and entertaining.
The heart of this home is the stunning kitchen, which boasts a huge island with bar seating, plenty of cabinet storage, and charming window inserts that bring additional light and charm to the space. The kitchen is equipped with brand-new refrigerator, microwave, dishwasher, ensuring you have everything you need for a modern, efficient lifestyle.
The living room features a stunning curved fireplace, adding a touch of sophistication and warmth to the space. New LED lights throughout. The primary bathroom is a luxurious retreat, complete with dual sinks and a spacious layout that invites relaxation.
This home also includes a private laundry room, with brand new washer & dryer included, making household chores a breeze.
As a resident of the Preserve, you'll have access to award-winning onsite schools and an array of resort-style amenities. Enjoy the Parkhouse, Garden House & the Meadow House with amenities such as Olympic pools, spas, BBQ areas, tennis courts, library, business center, movie theater, tot lot, community garden, outdoor fireplace, orchards, fitness center, bocce ball, dog park, etc providing endless opportunities for recreation and relaxation.
Don't miss the chance to experience this exceptional property. This home is a must-see!
Last Agent to Sell the Property
Real Broker Brokerage Phone: 949-292-4127 License #01457934 Listed on: 08/02/2024

Property Details
Home Type
- Condominium
Est. Annual Taxes
- $7,844
Year Built
- Built in 2007
HOA Fees
Parking
- 2 Car Attached Garage
Property Views
- Woods
- Neighborhood
Home Design
- Spanish Architecture
- Planned Development
- Tile Roof
Interior Spaces
- 2,022 Sq Ft Home
- 2-Story Property
- Open Floorplan
- Two Story Ceilings
- Ceiling Fan
- Recessed Lighting
- Family Room with Fireplace
- Family Room Off Kitchen
- Living Room
- Dining Room
- Home Office
- Loft
- Laundry Room
Kitchen
- Updated Kitchen
- Open to Family Room
- Breakfast Bar
- Gas Oven
- Six Burner Stove
- Gas Cooktop
- Range Hood
- <<microwave>>
- Water Line To Refrigerator
- Dishwasher
- Kitchen Island
Flooring
- Carpet
- Tile
Bedrooms and Bathrooms
- 3 Bedrooms
- All Upper Level Bedrooms
- Primary Bedroom Suite
- Walk-In Closet
- 2 Full Bathrooms
- Makeup or Vanity Space
- Dual Vanity Sinks in Primary Bathroom
- <<tubWithShowerToken>>
- Walk-in Shower
- Closet In Bathroom
Pool
- In Ground Pool
- In Ground Spa
Outdoor Features
- Living Room Balcony
- Patio
- Exterior Lighting
Utilities
- Central Heating and Cooling System
- Central Water Heater
Additional Features
- Accessible Parking
- 1 Common Wall
Listing and Financial Details
- Tax Lot 3
- Tax Tract Number 17616
- Assessor Parcel Number 1055332070000
- $3,163 per year additional tax assessments
- Seller Considering Concessions
Community Details
Overview
- 100 Units
- Tetherwind Association, Phone Number (909) 579-6551
- Preserve Master Association, Phone Number (909) 579-6551
- Built by Shea
- Maintained Community
Amenities
- Picnic Area
- Clubhouse
- Meeting Room
- Recreation Room
Recreation
- Tennis Courts
- Community Playground
- Fitness Center
- Community Pool
- Community Spa
- Park
- Dog Park
- Hiking Trails
Ownership History
Purchase Details
Home Financials for this Owner
Home Financials are based on the most recent Mortgage that was taken out on this home.Purchase Details
Home Financials for this Owner
Home Financials are based on the most recent Mortgage that was taken out on this home.Similar Homes in the area
Home Values in the Area
Average Home Value in this Area
Purchase History
| Date | Type | Sale Price | Title Company |
|---|---|---|---|
| Interfamily Deed Transfer | -- | Lawyers Title Company | |
| Grant Deed | $593,000 | First American Title Company |
Mortgage History
| Date | Status | Loan Amount | Loan Type |
|---|---|---|---|
| Open | $424,000 | New Conventional | |
| Closed | $437,300 | New Conventional | |
| Previous Owner | $444,400 | New Conventional |
Property History
| Date | Event | Price | Change | Sq Ft Price |
|---|---|---|---|---|
| 07/19/2025 07/19/25 | For Sale | $659,900 | +6.1% | $326 / Sq Ft |
| 09/16/2024 09/16/24 | Sold | $622,000 | 0.0% | $308 / Sq Ft |
| 08/26/2024 08/26/24 | Off Market | $622,000 | -- | -- |
| 08/25/2024 08/25/24 | Pending | -- | -- | -- |
| 08/02/2024 08/02/24 | For Sale | $635,000 | +46.8% | $314 / Sq Ft |
| 08/01/2018 08/01/18 | Sold | $432,500 | -1.5% | $209 / Sq Ft |
| 06/26/2018 06/26/18 | Pending | -- | -- | -- |
| 05/18/2018 05/18/18 | For Sale | $438,888 | +25.4% | $212 / Sq Ft |
| 02/13/2015 02/13/15 | Sold | $349,888 | 0.0% | $173 / Sq Ft |
| 12/04/2014 12/04/14 | For Sale | $349,888 | -- | $173 / Sq Ft |
Tax History Compared to Growth
Tax History
| Year | Tax Paid | Tax Assessment Tax Assessment Total Assessment is a certain percentage of the fair market value that is determined by local assessors to be the total taxable value of land and additions on the property. | Land | Improvement |
|---|---|---|---|---|
| 2025 | $7,844 | $648,026 | $224,197 | $423,829 |
| 2024 | $7,844 | $648,026 | $224,197 | $423,829 |
| 2023 | $7,632 | $635,320 | $219,801 | $415,519 |
| 2022 | $7,578 | $622,863 | $215,491 | $407,372 |
| 2021 | $7,430 | $610,650 | $211,266 | $399,384 |
| 2020 | $7,330 | $604,389 | $209,100 | $395,289 |
| 2019 | $7,200 | $592,538 | $205,000 | $387,538 |
Agents Affiliated with this Home
-
Joevanni Moran

Seller's Agent in 2025
Joevanni Moran
T.N.G. Real Estate Consultants
(626) 627-9691
2 in this area
34 Total Sales
-
Evelyn Tee

Seller's Agent in 2024
Evelyn Tee
Real Broker
(949) 292-4127
3 in this area
100 Total Sales
-
Elidia Padilla

Seller's Agent in 2018
Elidia Padilla
RE/MAX
(951) 315-5739
2 in this area
22 Total Sales
-
Mia McLeod

Seller's Agent in 2015
Mia McLeod
McLeod & Associates
(909) 762-6719
2 in this area
67 Total Sales
Map
Source: California Regional Multiple Listing Service (CRMLS)
MLS Number: OC24159113
APN: 1028-661-43
- 8495 E Preserve Loop
- 8441 Explorer St
- 8408 Spirit St
- 15941 Bravery Ave
- 8506 Forest Park St
- 16017 E Preserve Loop
- 8276 Traveller St
- 16016 Cochise Ct
- 8338 Edgewood St Unit 9
- 16030 Cochise Ct
- 16013 Cochise Ct
- 16005 Cochise Ct
- 16004 Alamo Ct
- 16035 Cochise Ct
- 8595 Founders Grove St
- 8234 Traveller St
- 8243 Spirit St
- 8231 Inventor St
- 16041 Cochise Ct
- 16001 Alamo Ct
