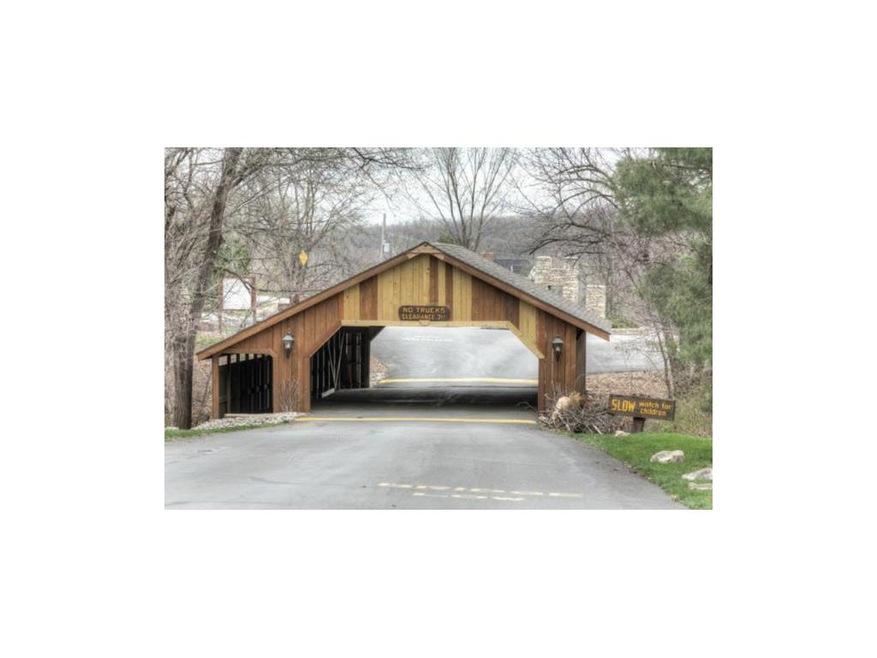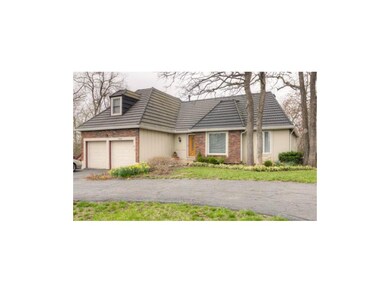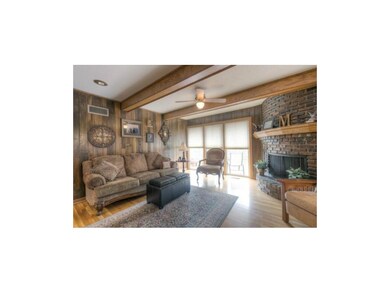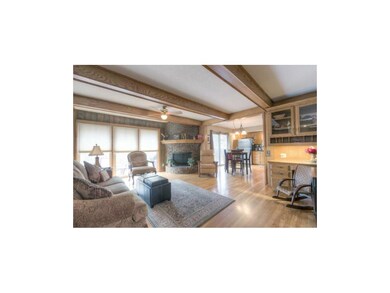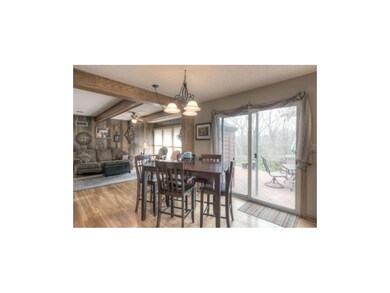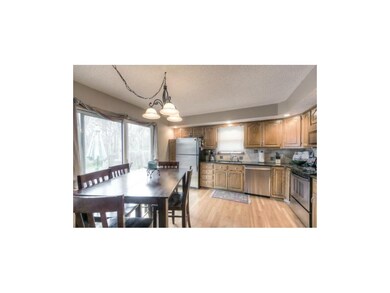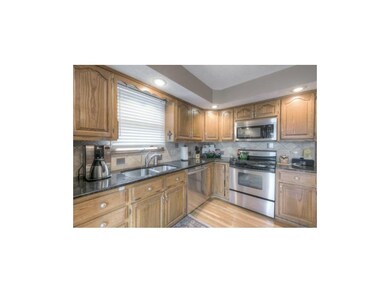
8414 Redbud Ln Lenexa, KS 66220
Highlights
- Lake Privileges
- Deck
- Traditional Architecture
- Manchester Park Elementary School Rated A
- Vaulted Ceiling
- Wood Flooring
About This Home
As of September 2016No Need to Get Away on the weekends. You will be Vactioning 365 days a year in this very private & wooded Whispering Hills Neighborhood. Country Living in the heart of the City! Home features 3 levels of warmth & character. Rich paneling, hardwood floors and brick barrel fireplace make this home so inviting to both your family and guests. Private Parklike backyard with large deck for relaxing moments or Grand Entertaining. All Bedrooms and Baths are Oversize. Lower Level offers a 2nd Family Room and Large Utility room that can also be used as Office, Hobby Room or Arts & Craft area for the Kids.
Last Agent to Sell the Property
RE/MAX State Line License #BR00022118 Listed on: 04/19/2013

Home Details
Home Type
- Single Family
Est. Annual Taxes
- $3,734
Year Built
- Built in 1972
Lot Details
- 0.49 Acre Lot
- Side Green Space
- Wood Fence
- Sprinkler System
- Many Trees
HOA Fees
- $63 Monthly HOA Fees
Parking
- 2 Car Attached Garage
- Front Facing Garage
- Garage Door Opener
Home Design
- Traditional Architecture
- Brick Frame
- Metal Roof
- Masonry
Interior Spaces
- 2,342 Sq Ft Home
- Wet Bar: Built-in Features, Ceramic Tiles, Carpet, Cathedral/Vaulted Ceiling, Ceiling Fan(s), Shades/Blinds, Double Vanity, Shower Over Tub, Shower Only, Hardwood, Fireplace
- Central Vacuum
- Built-In Features: Built-in Features, Ceramic Tiles, Carpet, Cathedral/Vaulted Ceiling, Ceiling Fan(s), Shades/Blinds, Double Vanity, Shower Over Tub, Shower Only, Hardwood, Fireplace
- Vaulted Ceiling
- Ceiling Fan: Built-in Features, Ceramic Tiles, Carpet, Cathedral/Vaulted Ceiling, Ceiling Fan(s), Shades/Blinds, Double Vanity, Shower Over Tub, Shower Only, Hardwood, Fireplace
- Skylights
- Thermal Windows
- Shades
- Plantation Shutters
- Drapes & Rods
- Family Room with Fireplace
- Family Room Downstairs
- Separate Formal Living Room
- Formal Dining Room
- Attic Fan
- Fire and Smoke Detector
Kitchen
- Eat-In Kitchen
- Electric Oven or Range
- Dishwasher
- Granite Countertops
- Laminate Countertops
- Disposal
Flooring
- Wood
- Wall to Wall Carpet
- Linoleum
- Laminate
- Stone
- Ceramic Tile
- Luxury Vinyl Plank Tile
- Luxury Vinyl Tile
Bedrooms and Bathrooms
- 4 Bedrooms
- Primary Bedroom on Main
- Cedar Closet: Built-in Features, Ceramic Tiles, Carpet, Cathedral/Vaulted Ceiling, Ceiling Fan(s), Shades/Blinds, Double Vanity, Shower Over Tub, Shower Only, Hardwood, Fireplace
- Walk-In Closet: Built-in Features, Ceramic Tiles, Carpet, Cathedral/Vaulted Ceiling, Ceiling Fan(s), Shades/Blinds, Double Vanity, Shower Over Tub, Shower Only, Hardwood, Fireplace
- 2 Full Bathrooms
- Double Vanity
- Built-in Features
Laundry
- Laundry Room
- Laundry on lower level
Finished Basement
- Basement Fills Entire Space Under The House
- Sump Pump
Outdoor Features
- Lake Privileges
- Deck
- Enclosed Patio or Porch
- Playground
Schools
- Manchester Park Elementary School
- Olathe Northwest High School
Utilities
- Central Heating and Cooling System
- Grinder Pump
- Septic Tank
Listing and Financial Details
- Assessor Parcel Number IP84510000 0013
Community Details
Overview
- Association fees include curbside recycling, trash pick up
- Whispering Hills Subdivision
Recreation
- Trails
Ownership History
Purchase Details
Home Financials for this Owner
Home Financials are based on the most recent Mortgage that was taken out on this home.Purchase Details
Home Financials for this Owner
Home Financials are based on the most recent Mortgage that was taken out on this home.Purchase Details
Similar Homes in Lenexa, KS
Home Values in the Area
Average Home Value in this Area
Purchase History
| Date | Type | Sale Price | Title Company |
|---|---|---|---|
| Warranty Deed | -- | Continental Title | |
| Warranty Deed | -- | Chicago Title Co Llc | |
| Interfamily Deed Transfer | -- | -- |
Mortgage History
| Date | Status | Loan Amount | Loan Type |
|---|---|---|---|
| Previous Owner | $252,000 | Adjustable Rate Mortgage/ARM | |
| Previous Owner | $198,000 | New Conventional | |
| Previous Owner | $220,000 | New Conventional | |
| Previous Owner | $67,000 | Credit Line Revolving |
Property History
| Date | Event | Price | Change | Sq Ft Price |
|---|---|---|---|---|
| 09/01/2016 09/01/16 | Sold | -- | -- | -- |
| 07/25/2016 07/25/16 | Pending | -- | -- | -- |
| 07/22/2016 07/22/16 | For Sale | $299,999 | +15.4% | $128 / Sq Ft |
| 05/30/2013 05/30/13 | Sold | -- | -- | -- |
| 05/01/2013 05/01/13 | Pending | -- | -- | -- |
| 04/19/2013 04/19/13 | For Sale | $260,000 | -- | $111 / Sq Ft |
Tax History Compared to Growth
Tax History
| Year | Tax Paid | Tax Assessment Tax Assessment Total Assessment is a certain percentage of the fair market value that is determined by local assessors to be the total taxable value of land and additions on the property. | Land | Improvement |
|---|---|---|---|---|
| 2024 | $5,588 | $45,586 | $10,833 | $34,753 |
| 2023 | $5,765 | $46,035 | $9,849 | $36,186 |
| 2022 | $5,801 | $45,172 | $8,949 | $36,223 |
| 2021 | $5,054 | $37,352 | $8,949 | $28,403 |
| 2020 | $4,900 | $35,857 | $8,949 | $26,908 |
| 2019 | $5,067 | $36,824 | $7,464 | $29,360 |
| 2018 | $4,737 | $34,018 | $7,464 | $26,554 |
| 2017 | $4,689 | $32,948 | $7,464 | $25,484 |
| 2016 | $4,611 | $33,144 | $7,464 | $25,680 |
| 2015 | $4,314 | $30,993 | $7,464 | $23,529 |
| 2013 | -- | $28,463 | $7,464 | $20,999 |
Agents Affiliated with this Home
-
Ronda White

Seller's Agent in 2016
Ronda White
EXP Realty LLC
(913) 486-4470
10 in this area
155 Total Sales
-
D
Buyer's Agent in 2016
Debbie Barbarick
RE/MAX Innovations
-
Melanie Jacobs Mcgraw

Seller's Agent in 2013
Melanie Jacobs Mcgraw
RE/MAX State Line
(800) 467-0031
2 in this area
45 Total Sales
-
Janice Mackay
J
Seller Co-Listing Agent in 2013
Janice Mackay
ReeceNichols - Lees Summit
(816) 985-8416
21 Total Sales
Map
Source: Heartland MLS
MLS Number: 1825940
APN: IP84510000-0013
- 8709 Pine St
- 8127 Lone Elm Rd
- 8115 Lone Elm Rd
- 8120 Lone Elm Rd
- The Courtland Reverse Plan at Bristol Highlands - The Estates
- The Brookridge IV Plan at Bristol Highlands - The Estates
- The Madison II Plan at Bristol Highlands - The Estates
- 8005 Millridge St
- 21603 W 80th Terrace
- 21513 W 80th Terrace
- 21611 W 80th Terrace
- 21615 W 80th Terrace
- 20322 W 80th St
- 8013 Millridge St
- 17104 Earnshaw St
- 8208 Aurora St
- 8267 Aurora St
- 8164 Roundtree St
- 8215 Aurora St
- 8160 Roundtree St
