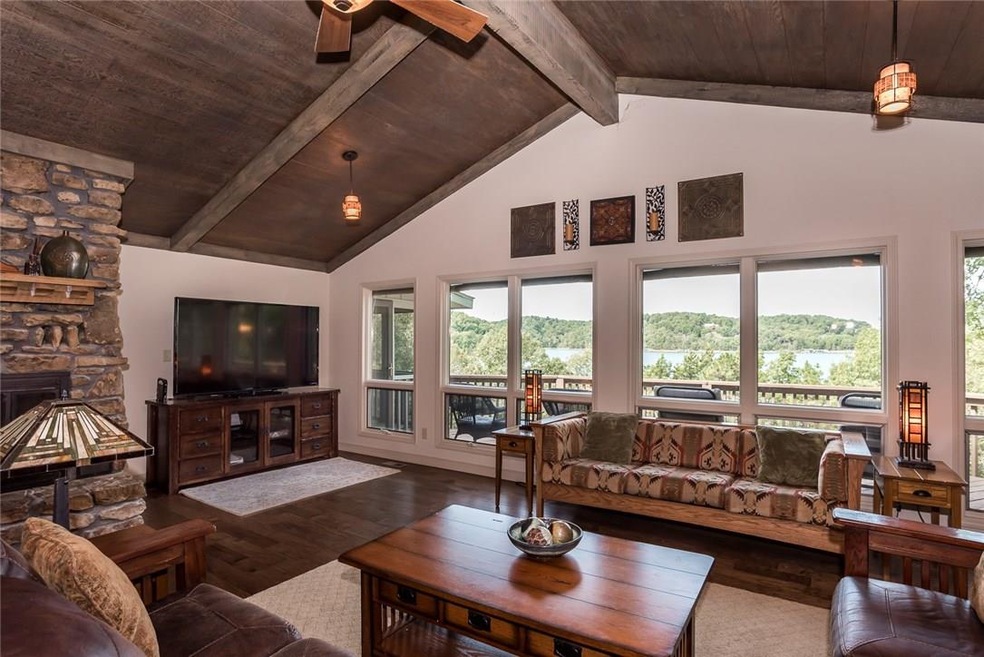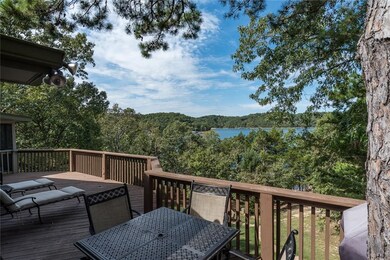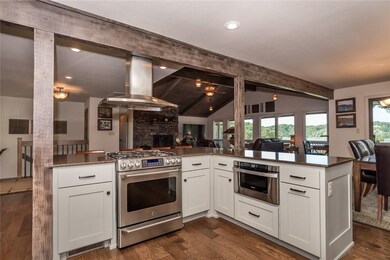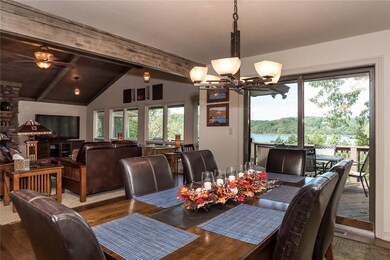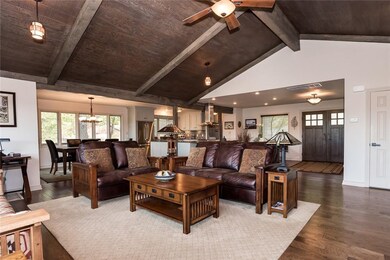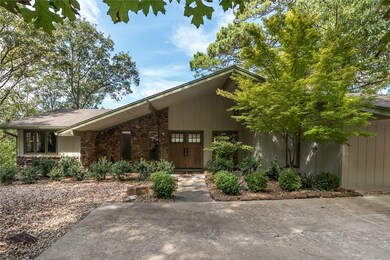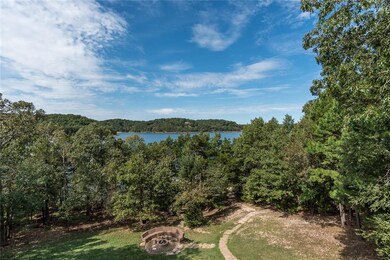
8415 Admiral Nimitz Dr Rogers, AR 72756
Estimated Value: $707,000 - $928,000
Highlights
- Lake Front
- Docks
- Deck
- Eastside Elementary School Rated A
- RV Access or Parking
- Property is near a park
About This Home
As of April 2018Fully furnished! Two boat slips on community dock. 4 kayaks and Yamaha 24' 242S 2013 ski boat also included. Turnkey lake resort style home!Home was completely renovated by Bill Faber Constructions.Spacious & open layout.Large windows boast lake views throughout the living areas.Vaulted wood plank ceiling in living room is a key feature,along w/stone fireplace.Kitchen has painted cabinets,stainless appliances & counter seating.Dining room off the kitchen has lake views & access to the spacious deck.Property has mature trees & large, gently sloping yard that is an easy walk to the dock & water.Screened in porch provides a space to enjoy the outdoors rain or shine!Huge master suite w/sitting area, attached bath & private access to deck is the perfect retreat.Downstairs is a second living area w/stone fireplace & lower level deck. Property includes 2 boat slips, one w/slip & swim platform, on a community dock.Slips measuring 10x20x9.
Home Details
Home Type
- Single Family
Est. Annual Taxes
- $1,077
Year Built
- Built in 1990
Lot Details
- 0.69 Acre Lot
- Lake Front
- Landscaped
- Level Lot
- Open Lot
- Cleared Lot
- Wooded Lot
Home Design
- Traditional Architecture
- Slab Foundation
- Shingle Roof
- Architectural Shingle Roof
- Cedar
Interior Spaces
- 3,400 Sq Ft Home
- 2-Story Property
- Wet Bar
- Built-In Features
- Cathedral Ceiling
- Ceiling Fan
- Wood Burning Fireplace
- Double Pane Windows
- Blinds
- Wood Frame Window
- Family Room with Fireplace
- 2 Fireplaces
- Living Room with Fireplace
- Workshop
- Lake Views
- Fire and Smoke Detector
- Washer and Dryer Hookup
- Attic
- Finished Basement
Kitchen
- Self-Cleaning Convection Oven
- Plumbed For Ice Maker
- Dishwasher
- Disposal
Flooring
- Carpet
- Vinyl
Bedrooms and Bathrooms
- 4 Bedrooms
- Walk-In Closet
Parking
- 2 Car Garage
- Attached Carport
- RV Access or Parking
Outdoor Features
- Docks
- Deck
- Covered patio or porch
Location
- Property is near a park
- Outside City Limits
Utilities
- Central Heating and Cooling System
- Heating System Uses Propane
- Well
- Electric Water Heater
- Septic Tank
- Satellite Dish
- Cable TV Available
Listing and Financial Details
- Tax Lot 7
Community Details
Overview
- Navy Point Estates Subdivision
Recreation
- Park
Ownership History
Purchase Details
Home Financials for this Owner
Home Financials are based on the most recent Mortgage that was taken out on this home.Purchase Details
Home Financials for this Owner
Home Financials are based on the most recent Mortgage that was taken out on this home.Purchase Details
Purchase Details
Purchase Details
Purchase Details
Similar Homes in Rogers, AR
Home Values in the Area
Average Home Value in this Area
Purchase History
| Date | Buyer | Sale Price | Title Company |
|---|---|---|---|
| Bhargava Tarun | $655,000 | Pci Advance Title Llc | |
| Altimont David W | $375,000 | None Available | |
| Letterman | $260,000 | -- | |
| Renegar Tr | $165,000 | -- | |
| Pierce | $162,000 | -- | |
| Fleming | -- | -- |
Mortgage History
| Date | Status | Borrower | Loan Amount |
|---|---|---|---|
| Open | Bhargava Tarun | $430,000 | |
| Closed | Bhargava Tarun | $484,350 | |
| Closed | Bhargava Tarun | $553,500 | |
| Previous Owner | Altimont David W | $300,000 |
Property History
| Date | Event | Price | Change | Sq Ft Price |
|---|---|---|---|---|
| 04/13/2018 04/13/18 | Sold | $655,000 | -12.7% | $193 / Sq Ft |
| 03/14/2018 03/14/18 | Pending | -- | -- | -- |
| 10/16/2017 10/16/17 | For Sale | $750,000 | +100.0% | $221 / Sq Ft |
| 02/04/2013 02/04/13 | Sold | $375,000 | -8.3% | $124 / Sq Ft |
| 01/05/2013 01/05/13 | Pending | -- | -- | -- |
| 03/22/2012 03/22/12 | For Sale | $409,000 | -- | $135 / Sq Ft |
Tax History Compared to Growth
Tax History
| Year | Tax Paid | Tax Assessment Tax Assessment Total Assessment is a certain percentage of the fair market value that is determined by local assessors to be the total taxable value of land and additions on the property. | Land | Improvement |
|---|---|---|---|---|
| 2024 | $4,329 | $130,238 | $15,000 | $115,238 |
| 2023 | $3,936 | $81,820 | $15,000 | $66,820 |
| 2022 | $4,305 | $81,820 | $15,000 | $66,820 |
| 2021 | $4,294 | $81,820 | $15,000 | $66,820 |
| 2020 | $3,949 | $75,080 | $8,600 | $66,480 |
| 2019 | $3,949 | $75,080 | $8,600 | $66,480 |
| 2018 | $3,949 | $75,080 | $8,600 | $66,480 |
| 2017 | $3,949 | $75,080 | $8,600 | $66,480 |
| 2016 | $3,487 | $75,080 | $8,600 | $66,480 |
| 2015 | $3,069 | $63,800 | $14,800 | $49,000 |
| 2014 | $3,144 | $63,800 | $14,800 | $49,000 |
Agents Affiliated with this Home
-
The Limbird Team
T
Seller's Agent in 2018
The Limbird Team
Limbird Real Estate Group
(844) 955-7368
2,579 Total Sales
-
C
Seller's Agent in 2013
Chuck Gay
Crye-Leike Realtors Beaver Lake
-
J
Buyer's Agent in 2013
Jerry Head
Ozark Haven Realty, LLC
Map
Source: Northwest Arkansas Board of REALTORS®
MLS Number: 1062388
APN: 15-06591-000
- 8354 Hopper Rd
- 0 Bracebridge Rd
- 15 Dearhurst Rd
- Lot 7 Bracebridge Rd
- 38 Riviera Dr
- 9151 Bay Ridge Ln
- Lot 72 Village Rd
- Lot 33, 34 & 35 Acapulco Dr
- 17707 Arkansas 12
- 18960 Coppermine Rd
- 19033 Pinecrest Ln
- 17364 E Highway 12
- 19045 Pinecrest Ln
- 0 Hwy 12 E & Key Rd
- 8252 Hickory Tree Ln
- 19051 Pinecrest Ln
- 65 Rivercliff Rd
- 9000 Ventris Rd
- 6 Rivercliff Rd
- 17934 Timberlake Trail
- 8415 Admiral Nimitz Dr
- Lots 25 & 31-A Admiral Nimitz Dr
- 8483 Admiral Nimitz Dr
- 8391 Admiral Nimitz Dr
- 8412 Admiral Nimitz Dr
- 8394 Admiral Nimitz Dr
- 8424 Admiral Nimitz Dr
- 8387 Admiral Nimitz Dr
- 8507 Admiral Nimitz Dr
- 8375 Admiral Nimitz Dr
- 0 NE Admrial Nimitz Dr
- 8529 Admiral Nimitz Dr
- 18325 Roth Ridge Rd
- LOT 26 W Admiral Nemitz Dr
- 8343 Admiral Nimitz Dr
- 0 Admiral Nimitz Dr
- 0 S Admiral Nemitz Dr Unit 1019493
- 0 S Admiral Nemitz Dr
- 0 W Admiral Nemitz Dr
- 18534 Shaddox Mountain Rd
