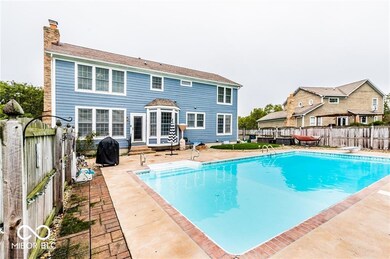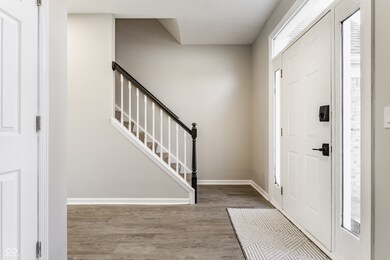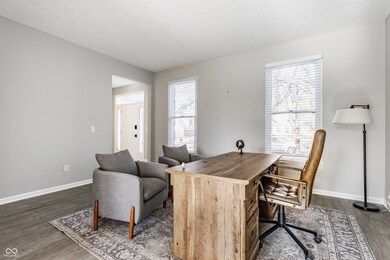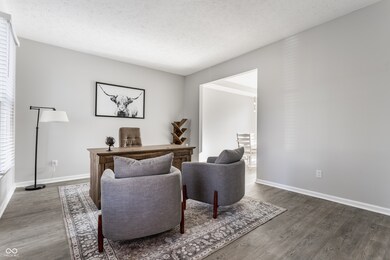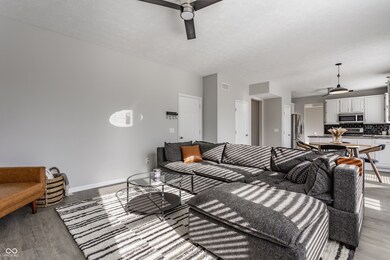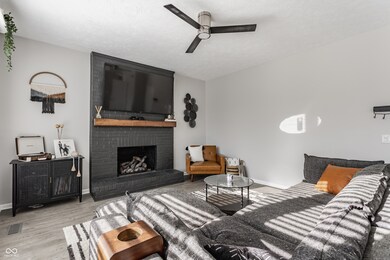
8415 Anchorage Ct Indianapolis, IN 46236
Highlights
- Outdoor Pool
- Mature Trees
- Wood Frame Window
- Updated Kitchen
- Traditional Architecture
- Porch
About This Home
As of June 2025Picture perfect move-in ready home near Geist! Hurry and you can move in just in time to maximize POOL SEASON! This beautiful 4BR 2.5 BA home with full basement is located on a quite cul-de-sac street in one of the most popular neighborhoods in Lawrence. Inside you'll find brand new LVP flooring throughout the main level and the basement. Spacious floorplan features a separate office/living room, separate dining room, and an open kitchen/breakfast/great room. Tons of cabinet space in the updated kitchen, along with a large pantry and new appliances. Upstairs you'll find your huge primary bedroom featuring vaulted ceiling, walk-in closet, and large bathroom with dual vanities and soaking tub! Down the hall you'll find the three additional bedrooms, along with a nice sized hall bath. And don't miss that convenient 2nd floor laundry room (washer/dryer included)! Head back downstairs and check out the HUGE finished basement! This space is amazing, with room for a TV/movie area, and then plenty of extra space for a pool table, ping pong, or a workout area! Large unfinished section of basement perfect for misc. storage, AND a SEPARATE closed off hobby/workroom! WOW! Outside is almost as perfect as inside, with a large fenced backyard with a spacious patio area and beautiful pool! This one truly has it all, and all it needs is YOU to make it home! Updates include: Furnace (2023), paint main + bsmt (2025), dishwasher + microwave (2025), half bath fully updated (2025), garage door cable (2024) + opener (2022), pool electrical panel (2022), pool filters (2022), port module valve (2023) and more!
Last Agent to Sell the Property
F.C. Tucker Company Brokerage Email: lissa.evans@talktotucker.com License #RB14047114 Listed on: 04/10/2025

Home Details
Home Type
- Single Family
Est. Annual Taxes
- $4,042
Year Built
- Built in 1992
Lot Details
- 0.28 Acre Lot
- Mature Trees
HOA Fees
- $31 Monthly HOA Fees
Parking
- 2 Car Attached Garage
Home Design
- Traditional Architecture
- Brick Exterior Construction
- Concrete Perimeter Foundation
Interior Spaces
- 2-Story Property
- Woodwork
- Paddle Fans
- Gas Log Fireplace
- Wood Frame Window
- Window Screens
- Entrance Foyer
- Great Room with Fireplace
- Storage
- Fire and Smoke Detector
Kitchen
- Updated Kitchen
- Eat-In Kitchen
- Gas Oven
- Built-In Microwave
- Dishwasher
- Disposal
Flooring
- Carpet
- Laminate
- Vinyl Plank
Bedrooms and Bathrooms
- 4 Bedrooms
- Walk-In Closet
Laundry
- Laundry on upper level
- Dryer
- Washer
Attic
- Attic Access Panel
- Pull Down Stairs to Attic
Finished Basement
- Sump Pump with Backup
- Basement Lookout
Outdoor Features
- Outdoor Pool
- Patio
- Porch
Schools
- Amy Beverland Elementary School
- Belzer Middle School
- Lawrence Central High School
Utilities
- Forced Air Heating System
- Gas Water Heater
Community Details
- Association fees include insurance, maintenance, management
- Association Phone (317) 451-2251
- Glen Cove Subdivision
- Property managed by Glen Cove HOA, Inc / CAS
Listing and Financial Details
- Legal Lot and Block 90 / 2
- Assessor Parcel Number 490122109026000407
- Seller Concessions Offered
Ownership History
Purchase Details
Home Financials for this Owner
Home Financials are based on the most recent Mortgage that was taken out on this home.Purchase Details
Home Financials for this Owner
Home Financials are based on the most recent Mortgage that was taken out on this home.Purchase Details
Home Financials for this Owner
Home Financials are based on the most recent Mortgage that was taken out on this home.Similar Homes in Indianapolis, IN
Home Values in the Area
Average Home Value in this Area
Purchase History
| Date | Type | Sale Price | Title Company |
|---|---|---|---|
| Warranty Deed | -- | None Listed On Document | |
| Warranty Deed | $350,000 | None Available | |
| Deed | $267,500 | -- | |
| Warranty Deed | $267,500 | Hamilton National Title |
Mortgage History
| Date | Status | Loan Amount | Loan Type |
|---|---|---|---|
| Open | $265,000 | New Conventional | |
| Previous Owner | $260,000 | VA | |
| Previous Owner | $262,654 | FHA | |
| Previous Owner | $25,000 | Credit Line Revolving | |
| Previous Owner | $183,000 | Unknown |
Property History
| Date | Event | Price | Change | Sq Ft Price |
|---|---|---|---|---|
| 06/06/2025 06/06/25 | Sold | $415,000 | 0.0% | $119 / Sq Ft |
| 05/02/2025 05/02/25 | Pending | -- | -- | -- |
| 04/10/2025 04/10/25 | For Sale | $415,000 | +18.6% | $119 / Sq Ft |
| 11/16/2021 11/16/21 | Sold | $350,000 | +9.4% | $100 / Sq Ft |
| 10/11/2021 10/11/21 | Pending | -- | -- | -- |
| 10/08/2021 10/08/21 | For Sale | $320,000 | +19.6% | $92 / Sq Ft |
| 10/19/2018 10/19/18 | Sold | $267,500 | -0.9% | $77 / Sq Ft |
| 09/18/2018 09/18/18 | Pending | -- | -- | -- |
| 08/08/2018 08/08/18 | For Sale | $270,000 | -- | $77 / Sq Ft |
Tax History Compared to Growth
Tax History
| Year | Tax Paid | Tax Assessment Tax Assessment Total Assessment is a certain percentage of the fair market value that is determined by local assessors to be the total taxable value of land and additions on the property. | Land | Improvement |
|---|---|---|---|---|
| 2024 | $4,158 | $362,700 | $35,800 | $326,900 |
| 2023 | $4,158 | $343,000 | $35,800 | $307,200 |
| 2022 | $4,114 | $329,300 | $35,800 | $293,500 |
| 2021 | $3,893 | $302,600 | $35,800 | $266,800 |
| 2020 | $3,397 | $256,700 | $26,000 | $230,700 |
| 2019 | $2,935 | $248,300 | $26,000 | $222,300 |
| 2018 | $2,749 | $226,900 | $26,000 | $200,900 |
| 2017 | $2,809 | $232,400 | $26,000 | $206,400 |
| 2016 | $2,392 | $213,500 | $26,000 | $187,500 |
| 2014 | $2,291 | $209,700 | $26,000 | $183,700 |
| 2013 | $2,120 | $193,500 | $26,000 | $167,500 |
Agents Affiliated with this Home
-
L
Seller's Agent in 2025
Lissa Evans
F.C. Tucker Company
-
D
Buyer's Agent in 2025
Diane Brooks
F.C. Tucker Company
-
T
Seller's Agent in 2021
Tricia Mera
@properties
-
A
Seller's Agent in 2018
Andrew Sandler
A. M. Sandler & Associates
-
P
Seller Co-Listing Agent in 2018
Pamala Sandler
A. M. Sandler & Associates
Map
Source: MIBOR Broker Listing Cooperative®
MLS Number: 22031269
APN: 49-01-22-109-026.000-407
- 8403 Anchorage Ct
- 8381 Glen Highlands Dr
- 8460 Brittany Ct N
- 11975 Glen Cove Dr
- 8335 Tequista Ct
- 8331 Tequista Ct
- 12040 Kingfisher Cir
- 8550 Tidewater Ct
- 12157 Longstraw Dr
- 8336 Bent Oak Dr
- 12082 Old Stone Dr
- 11845 Discovery Cir
- 11534 Capistrano Cir
- 12250 Longstraw Dr
- 11922 Discovery Cir
- 11520 Capistrano Ct
- 11691 Diamond Pointe Ct
- 8191 Nekton Ln
- 8168 Shorewalk Dr Unit D
- 8168 Shorewalk Dr Unit A

