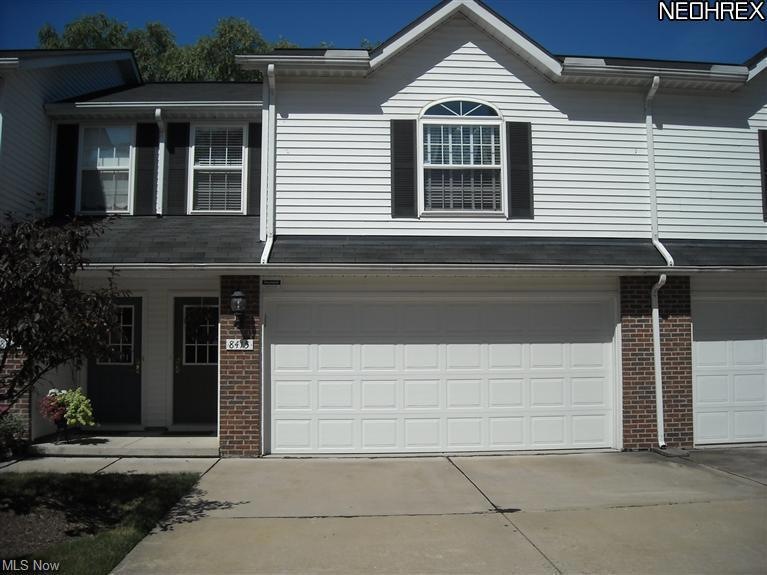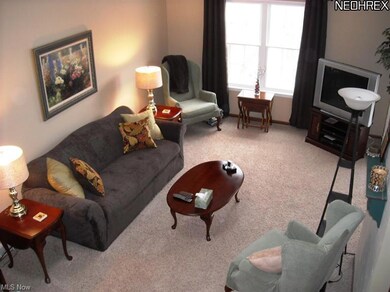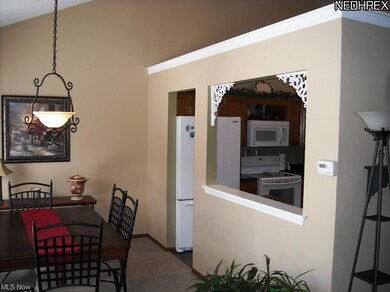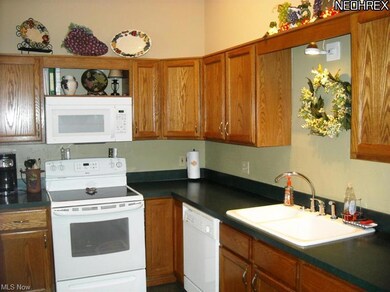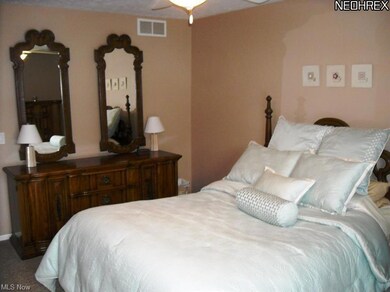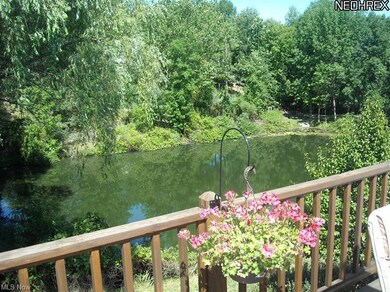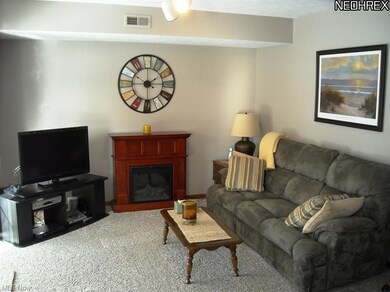8415 Hendricks Rd Unit B8415 Mentor, OH 44060
Highlights
- View of Trees or Woods
- Deck
- Wooded Lot
- Orchard Hollow Elementary School Rated A-
- Pond
- 2 Car Direct Access Garage
About This Home
As of May 2017Enjoy coming home to this beautiful 2 bedroom, 3 story townhouse that features a water view from both your personal deck and patio! Extensively updated and appointed! The recently renovated downstairs features a walkout basement with sliding glass doors and full light window that's perfect for a man-cave' or home office. Kitchen has been updated to include high end appliances, new high end carpet throughout and fresh paint. This home shows like a model! Upstairs bedrooms both feature walk in closets! Living room features a vaulted ceiling and expansive open area leading to a deck. Stone foyer area gives a dramatic entry. Mechanicals feature a newer 92% efficient Rheem furnace and a newer high efficiency h2o tank! Oh, did I forget to mention all window treatments stay and the washer and dryer too? This won't last long! The condo is approved for a 3% down conventional mortgage for qualified buyers! No need to have 20%+ down on this one!!!
Last Buyer's Agent
Shirley Hogen
Deleted Agent License #2005015453

Townhouse Details
Home Type
- Townhome
Est. Annual Taxes
- $2,316
Year Built
- Built in 1993
Lot Details
- East Facing Home
- Wooded Lot
Home Design
- Brick Exterior Construction
- Asphalt Roof
- Vinyl Construction Material
Interior Spaces
- 1,625 Sq Ft Home
- 2-Story Property
- Views of Woods
Kitchen
- Built-In Oven
- Range
- Microwave
- Disposal
Bedrooms and Bathrooms
- 2 Bedrooms
- 2 Full Bathrooms
Laundry
- Dryer
- Washer
Finished Basement
- Walk-Out Basement
- Basement Fills Entire Space Under The House
Home Security
Parking
- 2 Car Direct Access Garage
- Garage Door Opener
Outdoor Features
- Pond
- Deck
- Patio
Utilities
- Forced Air Heating and Cooling System
- Heating System Uses Gas
Listing and Financial Details
- Assessor Parcel Number 16D097F000110
Community Details
Overview
- $190 Annual Maintenance Fee
- Maintenance fee includes Association Insurance, Landscaping, Property Management, Reserve Fund, Snow Removal, Trash Removal
Security
- Fire and Smoke Detector
Ownership History
Purchase Details
Home Financials for this Owner
Home Financials are based on the most recent Mortgage that was taken out on this home.Purchase Details
Home Financials for this Owner
Home Financials are based on the most recent Mortgage that was taken out on this home.Purchase Details
Purchase Details
Home Financials for this Owner
Home Financials are based on the most recent Mortgage that was taken out on this home.Map
Home Values in the Area
Average Home Value in this Area
Purchase History
| Date | Type | Sale Price | Title Company |
|---|---|---|---|
| Warranty Deed | $128,000 | None Available | |
| Warranty Deed | $124,500 | None Available | |
| Warranty Deed | $150,000 | Enterprise Title | |
| Deed | $123,900 | -- |
Mortgage History
| Date | Status | Loan Amount | Loan Type |
|---|---|---|---|
| Open | $100,000 | New Conventional | |
| Previous Owner | $118,450 | Future Advance Clause Open End Mortgage | |
| Previous Owner | $115,000 | Unknown | |
| Previous Owner | $30,000 | Credit Line Revolving | |
| Previous Owner | $43,900 | New Conventional |
Property History
| Date | Event | Price | Change | Sq Ft Price |
|---|---|---|---|---|
| 05/26/2017 05/26/17 | Sold | $128,000 | -5.1% | $86 / Sq Ft |
| 02/11/2017 02/11/17 | Pending | -- | -- | -- |
| 09/24/2016 09/24/16 | For Sale | $134,900 | +8.2% | $91 / Sq Ft |
| 12/17/2012 12/17/12 | Sold | $124,700 | -14.0% | $77 / Sq Ft |
| 10/14/2012 10/14/12 | Pending | -- | -- | -- |
| 02/28/2012 02/28/12 | For Sale | $145,000 | -- | $89 / Sq Ft |
Tax History
| Year | Tax Paid | Tax Assessment Tax Assessment Total Assessment is a certain percentage of the fair market value that is determined by local assessors to be the total taxable value of land and additions on the property. | Land | Improvement |
|---|---|---|---|---|
| 2023 | $5,297 | $50,980 | $13,440 | $37,540 |
| 2022 | $2,409 | $50,980 | $13,440 | $37,540 |
| 2021 | $2,405 | $50,980 | $13,440 | $37,540 |
| 2020 | $2,291 | $42,490 | $11,200 | $31,290 |
| 2019 | $2,294 | $42,490 | $11,200 | $31,290 |
| 2018 | $2,339 | $42,310 | $4,730 | $37,580 |
| 2017 | $2,390 | $42,310 | $4,730 | $37,580 |
| 2016 | $2,374 | $42,310 | $4,730 | $37,580 |
| 2015 | $2,119 | $42,310 | $4,730 | $37,580 |
| 2014 | $2,151 | $42,310 | $4,730 | $37,580 |
| 2013 | $2,153 | $42,310 | $4,730 | $37,580 |
Source: MLS Now
MLS Number: 3296632
APN: 16-D-097-F-00-011
- 6080 Center St
- 6114 Cabot Ct Unit A1
- 6122 Cabot Ct Unit C2
- 8343 Villa Marina Ct
- 6263 Cambridge Park Dr
- 8391 Lanmark Dr
- 6166 Cumberland Ct
- 8180 Conover Ct
- 6400 Center St Unit 42
- 8284 Findley Dr
- 6442 Lockwood Dr
- 6260 Bryson Dr
- 6581 Newhouse Ct
- 6418 Melshore Dr
- 8295 Mentorwood Dr
- VL Lakeshore Blvd
- 8601 Lakeshore Blvd
- 6408 Bryson Dr
- 5595 Deerborn Ave
- 8952 Trailwood Ct
