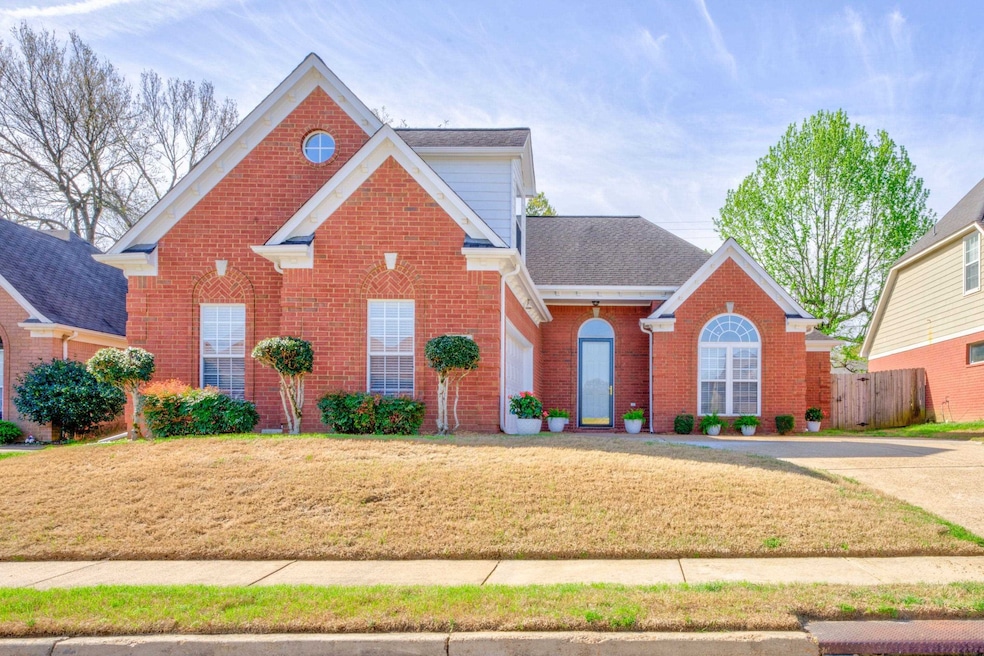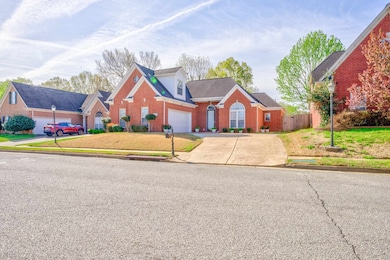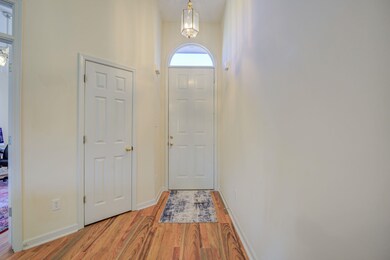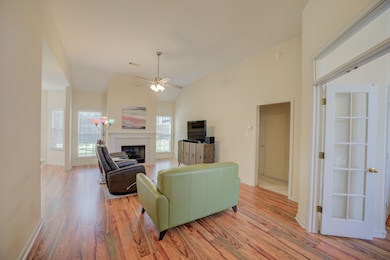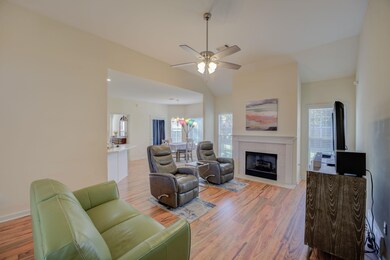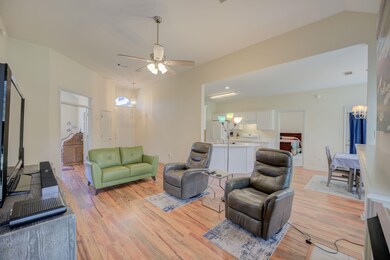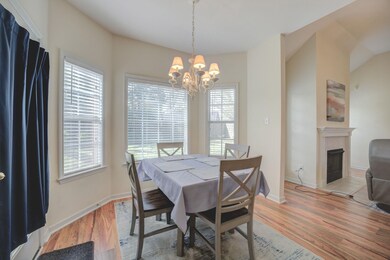
8415 Shady Elm Dr Cordova, TN 38018
Highlights
- Vaulted Ceiling
- Soft Contemporary Architecture
- Bonus Room
- Main Floor Primary Bedroom
- Whirlpool Bathtub
- Great Room
About This Home
As of May 2025Beautifully Open Floor Plan Home In Crossings of Cordova!!! Utilize EVERY Foot of This Space!!!! Great Room, Kitchen, Eating Area ALL ~ Open and Inviting! Great Finishes Throughout! Extra Room Upstairs Could have So Many Uses! Media Room, Guest Room, Office ~ All with Great Privacy! Bedroom 3 is Currently Being Used as a Home Office! It Could Even Be a Dining Room!!! Has Open Spaces Like the Rest Of This Great Home~! Super Fenced In BackYard! With Beautiful Patio !!!
Last Agent to Sell the Property
Crye-Leike, Inc., REALTORS License #220635 Listed on: 04/06/2025

Home Details
Home Type
- Single Family
Est. Annual Taxes
- $1,676
Year Built
- Built in 2001
Lot Details
- 6,970 Sq Ft Lot
- Wood Fence
- Few Trees
Home Design
- Soft Contemporary Architecture
- Slab Foundation
- Composition Shingle Roof
Interior Spaces
- 1,800-1,999 Sq Ft Home
- 1,823 Sq Ft Home
- 1.1-Story Property
- Smooth Ceilings
- Vaulted Ceiling
- Factory Built Fireplace
- Some Wood Windows
- Window Treatments
- Entrance Foyer
- Great Room
- Den with Fireplace
- Bonus Room
- Laundry closet
Kitchen
- Eat-In Kitchen
- Oven or Range
- Dishwasher
- Disposal
Flooring
- Partially Carpeted
- Laminate
- Tile
Bedrooms and Bathrooms
- 3 Main Level Bedrooms
- Primary Bedroom on Main
- Split Bedroom Floorplan
- 2 Full Bathrooms
- Whirlpool Bathtub
- Bathtub With Separate Shower Stall
Parking
- 2 Car Garage
- Side Facing Garage
- Garage Door Opener
- Driveway
Outdoor Features
- Patio
Utilities
- Central Heating and Cooling System
- Heating System Uses Gas
- 220 Volts
- Gas Water Heater
- Cable TV Available
Community Details
- Crossings Of Cordova Pd Subdivision
Listing and Financial Details
- Assessor Parcel Number 091051 A00012
Ownership History
Purchase Details
Home Financials for this Owner
Home Financials are based on the most recent Mortgage that was taken out on this home.Purchase Details
Home Financials for this Owner
Home Financials are based on the most recent Mortgage that was taken out on this home.Purchase Details
Home Financials for this Owner
Home Financials are based on the most recent Mortgage that was taken out on this home.Purchase Details
Home Financials for this Owner
Home Financials are based on the most recent Mortgage that was taken out on this home.Similar Homes in the area
Home Values in the Area
Average Home Value in this Area
Purchase History
| Date | Type | Sale Price | Title Company |
|---|---|---|---|
| Warranty Deed | $289,000 | Mid South Title Services | |
| Warranty Deed | $166,000 | None Available | |
| Warranty Deed | $160,000 | -- | |
| Warranty Deed | $152,625 | Southern Escrow Title Compan |
Mortgage History
| Date | Status | Loan Amount | Loan Type |
|---|---|---|---|
| Open | $257,175 | VA | |
| Previous Owner | $132,800 | Fannie Mae Freddie Mac | |
| Previous Owner | $62,000 | No Value Available | |
| Previous Owner | $132,000 | No Value Available |
Property History
| Date | Event | Price | Change | Sq Ft Price |
|---|---|---|---|---|
| 05/16/2025 05/16/25 | Sold | $289,000 | 0.0% | $161 / Sq Ft |
| 04/08/2025 04/08/25 | Pending | -- | -- | -- |
| 04/06/2025 04/06/25 | For Sale | $289,000 | -- | $161 / Sq Ft |
Tax History Compared to Growth
Tax History
| Year | Tax Paid | Tax Assessment Tax Assessment Total Assessment is a certain percentage of the fair market value that is determined by local assessors to be the total taxable value of land and additions on the property. | Land | Improvement |
|---|---|---|---|---|
| 2025 | $1,676 | $72,600 | $13,500 | $59,100 |
| 2024 | $1,676 | $49,425 | $8,750 | $40,675 |
| 2023 | $3,011 | $49,425 | $8,750 | $40,675 |
| 2022 | $3,011 | $49,425 | $8,750 | $40,675 |
| 2021 | $3,046 | $49,425 | $8,750 | $40,675 |
| 2020 | $2,817 | $38,875 | $8,750 | $30,125 |
| 2019 | $2,817 | $38,875 | $8,750 | $30,125 |
| 2018 | $2,817 | $38,875 | $8,750 | $30,125 |
| 2017 | $1,598 | $38,875 | $8,750 | $30,125 |
| 2016 | $1,531 | $35,025 | $0 | $0 |
| 2014 | $1,531 | $35,025 | $0 | $0 |
Agents Affiliated with this Home
-
Bill Malone

Seller's Agent in 2025
Bill Malone
Crye-Leike, Inc., REALTORS
(901) 359-4000
4 in this area
61 Total Sales
-
Sue Deaton
S
Buyer's Agent in 2025
Sue Deaton
C21 Home First, REALTORS
(901) 870-4285
6 in this area
89 Total Sales
-
Cynthia Bevington
C
Buyer Co-Listing Agent in 2025
Cynthia Bevington
C21 Home First, REALTORS
(901) 569-0633
3 in this area
38 Total Sales
Map
Source: Memphis Area Association of REALTORS®
MLS Number: 10193630
APN: 09-1051-A0-0012
- 957 Bending Pine Ln
- 8432 Wood Shadows Ln
- 8534 Griffin Park Dr
- 8450 Thor Rd
- 814 Cairn Creek Dr
- 1024 Duomo Cove
- 765 Cairn Creek Dr
- 8575 Griffin Park Dr
- 8233 Timber Creek Dr
- 1027 W Montebello Cir
- 8646 Sunnyvale St N
- 901 Timber Grove Dr
- 8686 Timber Creek Dr
- 8495 Farley Ave
- 835 N Sanga Rd
- 1235 Dexter Ln
- 8685 Overcup Oaks Dr
- 731 Walnut Woods Cove N
- 682 Walnut Valley Ln
- 8657 Colleton Way
