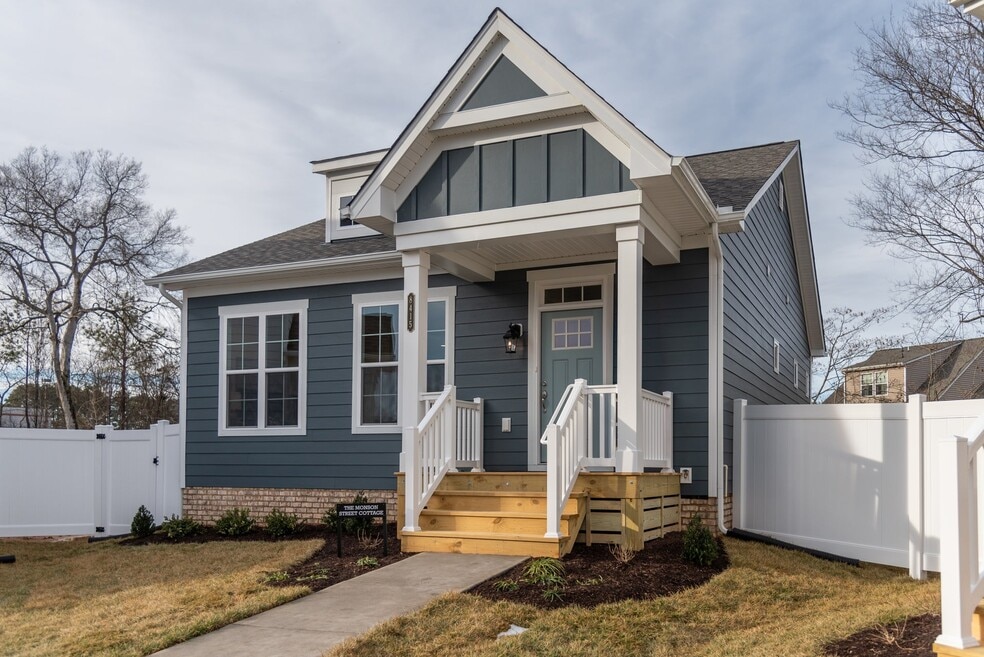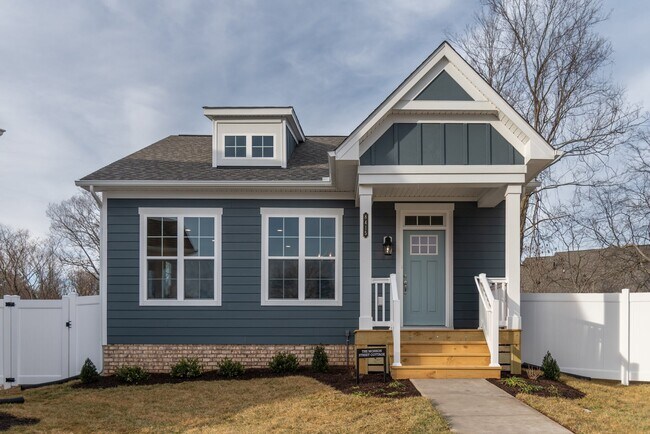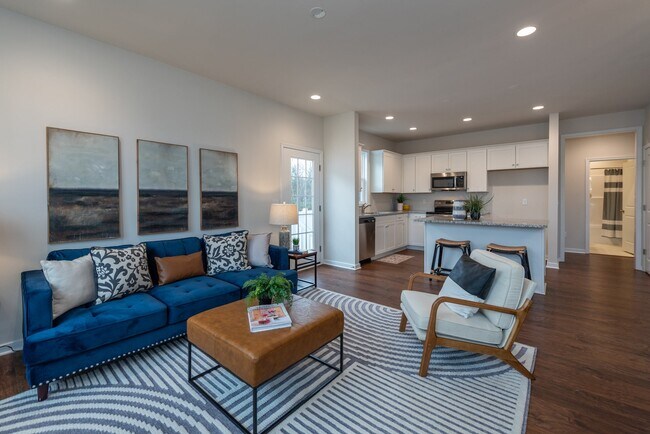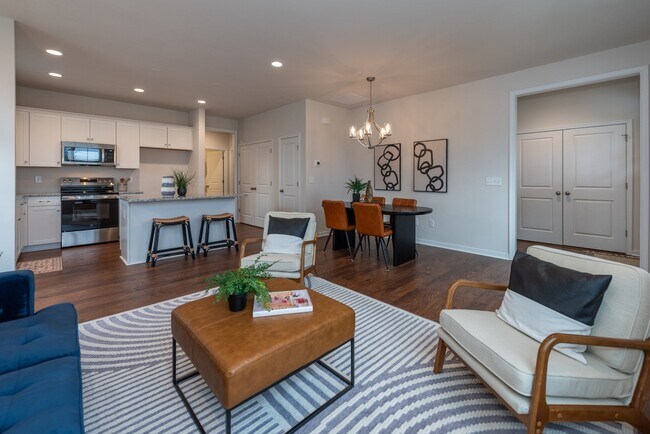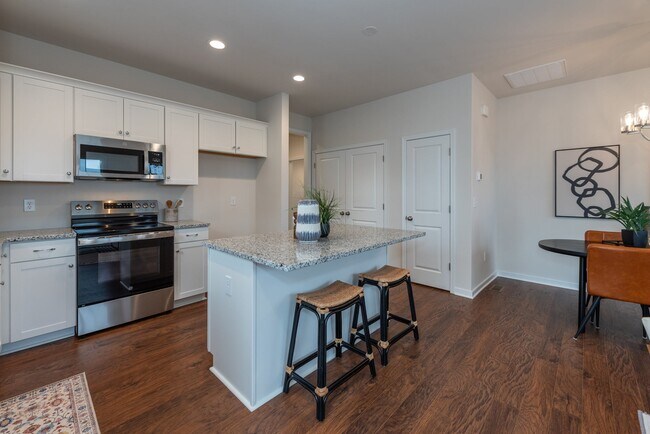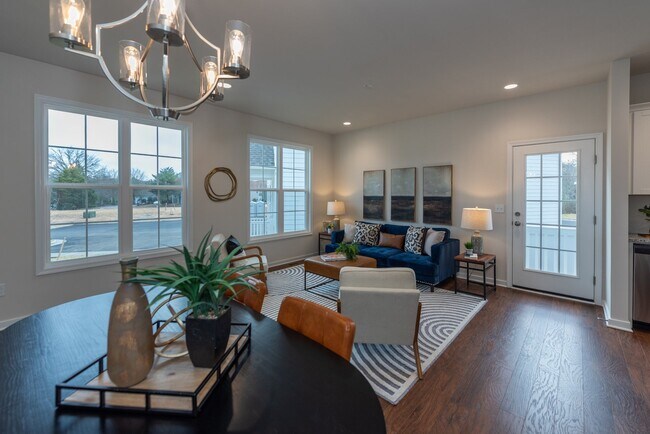
Verified badge confirms data from builder
8415 Villetta Pointe Ln Mechanicsville, VA 23116
Villetta PointeEstimated payment $2,711/month
Total Views
333
2
Beds
2
Baths
1,082
Sq Ft
$370
Price per Sq Ft
Highlights
- New Construction
- Chickahominy Middle School Rated A
- 1-Story Property
About This Home
MOVE-IN READY! Welcome to the charming Monson Street Cottage, a one level floor plan that maximizes space the moment you walk through the door. Enter your foyer where you'll find your coat closet before you head into your open flow family room, dining area, and kitchen. The kitchen features a pantry, ample cabinets, and an island for even more countertop space. Tucked away in an alcove, you'll find the primary bedroom with spacious primary bath that opens in to the large walk-in closet. A second bedroom, full bath, and laundry complete the home.
Home Details
Home Type
- Single Family
HOA Fees
- $199 Monthly HOA Fees
Taxes
- Special Tax
Home Design
- New Construction
Interior Spaces
- 1-Story Property
Bedrooms and Bathrooms
- 2 Bedrooms
- 2 Full Bathrooms
Community Details
- Association fees include lawn maintenance, ground maintenance, snow removal
Matterport 3D Tour
Map
Other Move In Ready Homes in Villetta Pointe
About the Builder
At Eagle, they do more than build homes and communities, they create places that celebrate life's moments by bringing people together and closer to what matters. And they have been doing it for over 40 years.
Since 1984, their values have guided their commitment to excellence and passion for crafting experiences that transcend construction. They bring a dynamic team of diverse talents to everything we build; one united by an extraordinary dedication to exceptional quality delivered with a personal touch. More than their philosophy, it's the Eagle Promise that lives at the heart of everything they do.
Nearby Homes
- Villetta Pointe
- 8419 Villetta Pointe Ln
- 000 Villetta Pointe Ln
- 8462 Villetta Pointe Ln
- 10423 Odette Estate Ln Unit K2
- 10427 Odette Estate Ln Unit K3
- 8529 Chimney Rock Dr
- 10418 Odette Estate Ln Unit S4
- 10422 Odette Estate Ln Unit S3
- 8534 Chimney Rock Dr Unit M3
- 8530 Chimney Rock Dr Unit M2
- 8526 Chimney Rock Dr Unit M1
- 10541 Goosecross Way Unit P1
- 8505 Chimney Rock Dr
- 8501 Chimney Rock Dr
- 8473 Chimney Rock Dr
- Stags Trail
- 10010 Cool Spring Rd
- Shady Grove Park
- 8101 Jenna Dr
