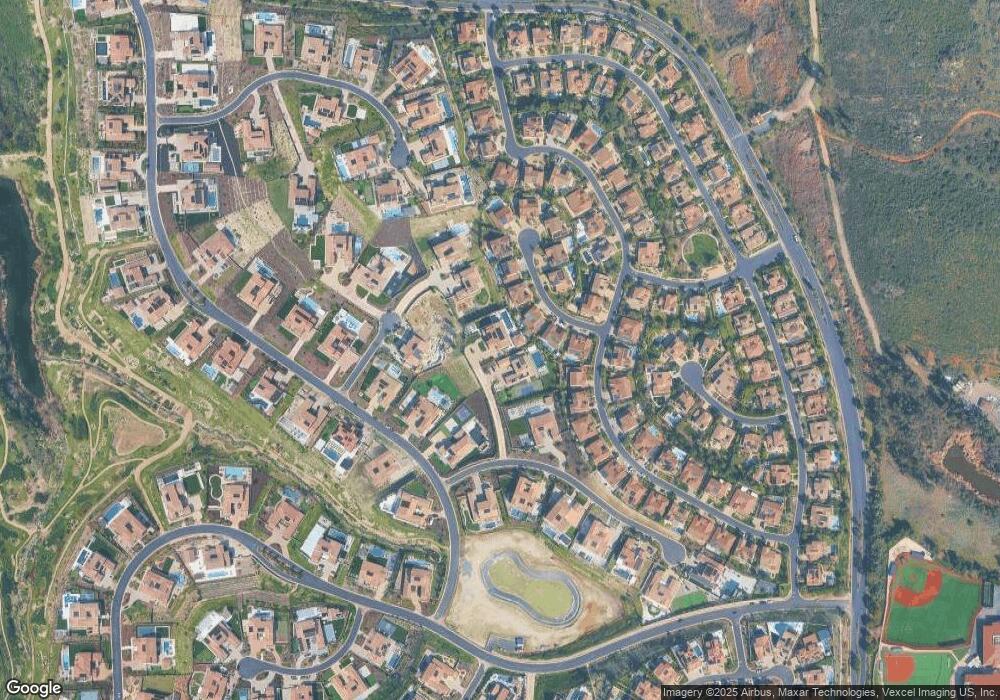8416-18 Hidden Cove Way San Diego, CA 92127
Del Sur NeighborhoodEstimated Value: $4,654,247 - $6,052,000
7
Beds
9
Baths
6,743
Sq Ft
$812/Sq Ft
Est. Value
About This Home
This home is located at 8416-18 Hidden Cove Way, San Diego, CA 92127 and is currently estimated at $5,474,312, approximately $811 per square foot. 8416-18 Hidden Cove Way is a home located in San Diego County with nearby schools including Del Sur Elementary School, Oak Valley Middle, and Del Norte High School.
Ownership History
Date
Name
Owned For
Owner Type
Purchase Details
Closed on
Sep 16, 2020
Sold by
Lennar Homes Of California Inc
Bought by
Sheth Roopesh and Sheth Neela
Current Estimated Value
Home Financials for this Owner
Home Financials are based on the most recent Mortgage that was taken out on this home.
Original Mortgage
$1,741,417
Outstanding Balance
$1,526,262
Interest Rate
2.25%
Mortgage Type
New Conventional
Estimated Equity
$3,948,050
Purchase Details
Closed on
Jul 20, 2020
Sold by
Ms Rialto The Lakes Ca Llc
Bought by
Lennar Homes Of California Inc
Home Financials for this Owner
Home Financials are based on the most recent Mortgage that was taken out on this home.
Original Mortgage
$1,741,417
Outstanding Balance
$1,526,262
Interest Rate
2.25%
Mortgage Type
New Conventional
Estimated Equity
$3,948,050
Create a Home Valuation Report for This Property
The Home Valuation Report is an in-depth analysis detailing your home's value as well as a comparison with similar homes in the area
Home Values in the Area
Average Home Value in this Area
Purchase History
| Date | Buyer | Sale Price | Title Company |
|---|---|---|---|
| Sheth Roopesh | $2,177,000 | Calatlantic Title Company | |
| Lennar Homes Of California Inc | $2,634,000 | Calatlantic Title Inc |
Source: Public Records
Mortgage History
| Date | Status | Borrower | Loan Amount |
|---|---|---|---|
| Open | Sheth Roopesh | $1,741,417 |
Source: Public Records
Tax History Compared to Growth
Tax History
| Year | Tax Paid | Tax Assessment Tax Assessment Total Assessment is a certain percentage of the fair market value that is determined by local assessors to be the total taxable value of land and additions on the property. | Land | Improvement |
|---|---|---|---|---|
| 2025 | $39,619 | $2,644,292 | $779,350 | $1,864,942 |
| 2024 | $39,619 | $2,592,444 | $764,069 | $1,828,375 |
| 2023 | $38,740 | $2,541,613 | $749,088 | $1,792,525 |
| 2022 | $36,119 | $2,315,307 | $734,400 | $1,580,907 |
| 2021 | $34,661 | $2,176,772 | $720,000 | $1,456,772 |
| 2020 | $15,115 | $425,000 | $425,000 | $0 |
| 2019 | $13,963 | $400,000 | $400,000 | $0 |
| 2018 | $8,855 | $400,000 | $400,000 | $0 |
| 2017 | $8,536 | $375,000 | $375,000 | $0 |
| 2016 | $9,150 | $388,349 | $388,349 | $0 |
| 2015 | $9,386 | $382,516 | $382,516 | $0 |
| 2014 | $7,921 | $258,000 | $258,000 | $0 |
Source: Public Records
Map
Nearby Homes
- 8451 Hidden Cove Way
- 8318 The Landing Way
- 16055 Penny Ln
- 15701 Concord Ridge Terrace
- 15744 Paseo Del Sur
- 15809 Concord Ridge Terrace
- 0 Camino Santa fe Dr Unit 21 250034399
- 15609 Hayden Lake Place
- 17277 Reflections Cir
- 8117 Lamour Ln
- 15583 Rising River Place S
- 8308 Top O the Morning Way
- 8528 Old Stonefield Chase
- 15530 New Park Terrace
- 7910 Nathaniel Ct
- 8495 Christopher Ridge Terrace Unit 267-370-01-50
- 8458 Christopher Ridge Terrace
- 8492 Blackburn Ln
- 15501 Bristol Ridge Terrace
- 8053 High Time Ridge
- 8416 Hidden Cove Way
- 8422 Hidden Cove Way
- 16332 Streamwood Ct
- 16320 Streamwood Ct
- 16344 Streamwood Ct
- 8475 Silent Tide Ct
- 8491 Silent Tide Ct
- 16356 Streamwood Ct
- 16308 Streamwood Ct
- 16869 Rendezvous Cir
- 8709 Tillage Ln
- 16343 Streamwood Ct
- 8434 Hidden Cove Way
- 16857 Rendezvous Cir
- 16360 Streamwood Ct
- 8715 Tillage Ln
- 8655 Tillage Ln
- 16368 Streamwood Ct
- 16355 Streamwood Ct
- 8721 Tillage Ln
