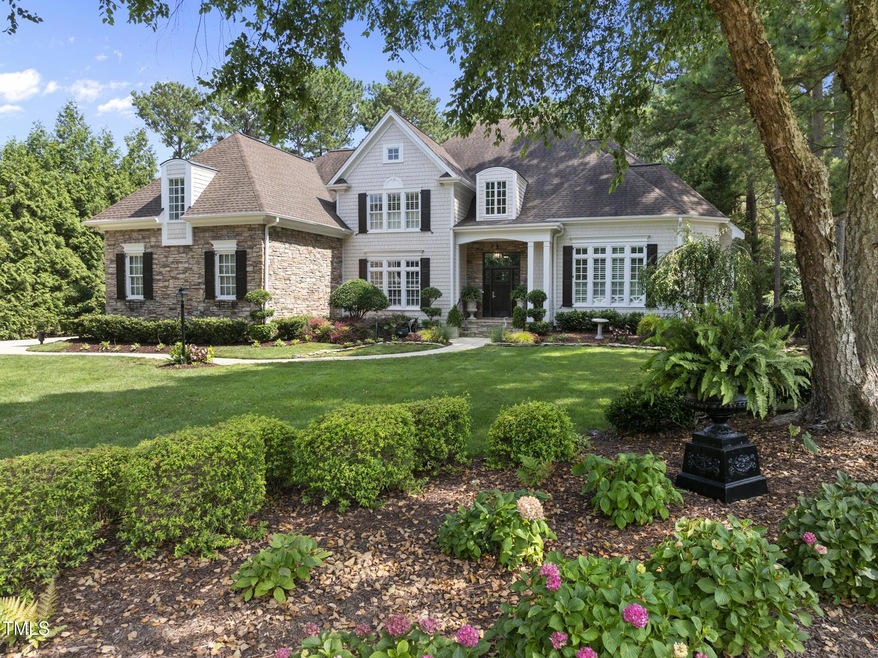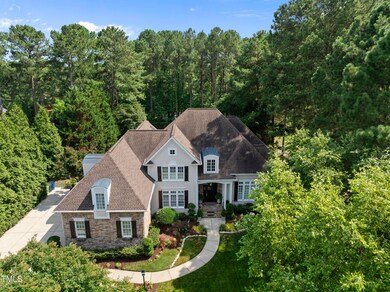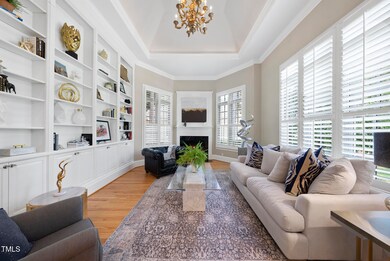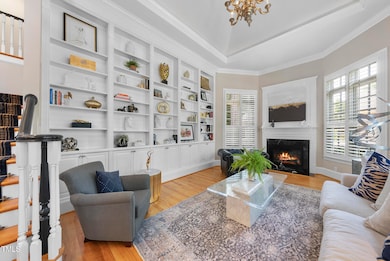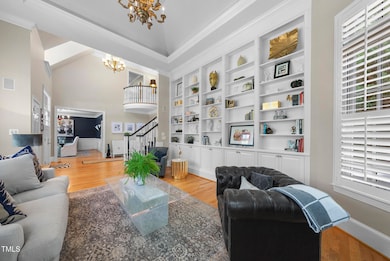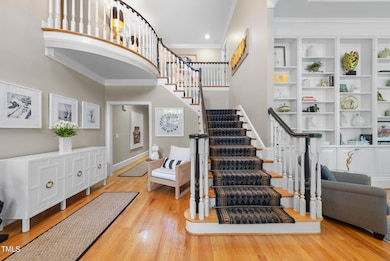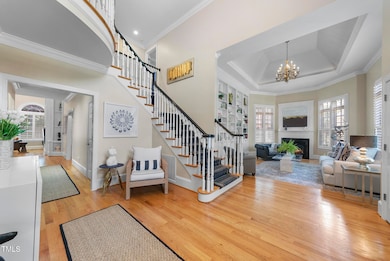
8416 Davishire Dr Raleigh, NC 27615
Highlights
- Finished Room Over Garage
- Open Floorplan
- Cathedral Ceiling
- West Millbrook Middle School Rated A-
- Family Room with Fireplace
- Transitional Architecture
About This Home
As of August 2025Welcome to 8416 Davishire Drive, a beautifully appointed home in the highly desirable Traemoor Manor community of Raleigh. Set on a professionally landscaped, .73-acre lot with a fully fenced backyard, this luxurious residence offers 4 bedrooms, 3.5 baths, over 5,200 square feet, and a 3-car garage equipped with a 250V hybrid vehicle plug-in.
Step inside to a dramatic two-story foyer that sets the tone for the custom details found throughout. The main level features gorgeous hardwood floors, custom plantation shutters, built-in audio and Minka Aire ceiling fans (except for in the sunroom). The cathedral-ceiling study offers a quiet, inspiring workspace with a floor-to-ceiling wall of built-ins and a cozy fireplace.
At the heart of the home is the expansive family room with soaring 18-foot ceilings, a second fireplace with custom built-ins, and large windows that bring in natural light. Just off the family room, the light-filled sunroom features radiant heated floors and automated skylights, creating a comfortable retreat year-round.
The gourmet kitchen is both elegant and functional, equipped with Fisher & Paykel upper and lower pull-out dishwashers, a JennAir French door refrigerator with in-door water, GE Profile double ovens, a GE Monogram 5-burner downdraft gas cooktop, under-cabinet lighting, and a butler's pantry with wet bar, wine racks, and glass display cabinetry. Wine enthusiasts will appreciate the temperature-controlled 300-bottle wine cellar with teak racks and its own dedicated HVAC unit.
The first-floor owner's suite is a private retreat with a tray ceiling, sconce reading lights, and a spa-like bath featuring a Victoria + Albert freestanding tub, large tile-surround shower with semi-frameless glass, and dual vanities.
Upstairs offers a spacious bonus room, three additional bedrooms—one with a private en-suite and two that share a Jack and Jill bath—and a floored walk-up attic for future expansion or storage.
Additional highlights include a tankless water heater, irrigation system, sealed and conditioned walk-in crawl space, and a custom Renaissance pergola in the backyard that adds both charm and function.
Home Details
Home Type
- Single Family
Est. Annual Taxes
- $10,564
Year Built
- Built in 2000 | Remodeled
Lot Details
- 0.73 Acre Lot
- Landscaped
- Rectangular Lot
- Front and Back Yard Sprinklers
- Back Yard Fenced and Front Yard
HOA Fees
- $60 Monthly HOA Fees
Parking
- 3 Car Attached Garage
- Finished Room Over Garage
- Side Facing Garage
- Private Driveway
- 3 Open Parking Spaces
Home Design
- Transitional Architecture
- Brick or Stone Mason
- Brick Foundation
- Architectural Shingle Roof
- Shake Siding
- Stone
Interior Spaces
- 5,230 Sq Ft Home
- 1-Story Property
- Open Floorplan
- Wet Bar
- Wired For Sound
- Bookcases
- Crown Molding
- Tray Ceiling
- Smooth Ceilings
- Cathedral Ceiling
- Ceiling Fan
- Skylights
- Recessed Lighting
- Chandelier
- Gas Log Fireplace
- Plantation Shutters
- Family Room with Fireplace
- 2 Fireplaces
- Breakfast Room
- Dining Room
- Home Office
- Library with Fireplace
- Bonus Room
- Sun or Florida Room
- Neighborhood Views
- Basement
- Crawl Space
Kitchen
- Breakfast Bar
- Butlers Pantry
- Gas Cooktop
- Microwave
- ENERGY STAR Qualified Freezer
- ENERGY STAR Qualified Refrigerator
- Plumbed For Ice Maker
- Dishwasher
- Stainless Steel Appliances
- Kitchen Island
- Granite Countertops
- Disposal
Flooring
- Wood
- Carpet
- Tile
Bedrooms and Bathrooms
- 4 Bedrooms
- Dual Closets
- Walk-In Closet
- Double Vanity
- Private Water Closet
- Separate Shower in Primary Bathroom
- Soaking Tub
- Bathtub with Shower
- Walk-in Shower
Laundry
- Laundry Room
- Laundry on main level
Attic
- Permanent Attic Stairs
- Unfinished Attic
Schools
- Baileywick Elementary School
- West Millbrook Middle School
- Sanderson High School
Utilities
- Forced Air Heating and Cooling System
- Heating System Uses Gas
- Heating System Uses Natural Gas
- Heat Pump System
- Tankless Water Heater
- High Speed Internet
Additional Features
- Smart Irrigation
- Rain Gutters
Community Details
- Ppm Management Association, Phone Number (919) 848-4911
- Traemoor Manor Subdivision
Listing and Financial Details
- Assessor Parcel Number 0798733677
Ownership History
Purchase Details
Home Financials for this Owner
Home Financials are based on the most recent Mortgage that was taken out on this home.Purchase Details
Home Financials for this Owner
Home Financials are based on the most recent Mortgage that was taken out on this home.Purchase Details
Purchase Details
Purchase Details
Home Financials for this Owner
Home Financials are based on the most recent Mortgage that was taken out on this home.Similar Homes in Raleigh, NC
Home Values in the Area
Average Home Value in this Area
Purchase History
| Date | Type | Sale Price | Title Company |
|---|---|---|---|
| Warranty Deed | $1,601,500 | None Listed On Document | |
| Warranty Deed | $1,280,000 | Market Title | |
| Interfamily Deed Transfer | -- | None Available | |
| Warranty Deed | $700,000 | -- | |
| Warranty Deed | $690,000 | -- |
Mortgage History
| Date | Status | Loan Amount | Loan Type |
|---|---|---|---|
| Previous Owner | $300,000 | Credit Line Revolving | |
| Previous Owner | $500,000 | Credit Line Revolving | |
| Previous Owner | $300,000 | Credit Line Revolving | |
| Previous Owner | $250,000 | Credit Line Revolving | |
| Previous Owner | $325,000 | Fannie Mae Freddie Mac | |
| Previous Owner | $150,000 | Credit Line Revolving | |
| Previous Owner | $620,000 | Unknown | |
| Previous Owner | $621,172 | No Value Available |
Property History
| Date | Event | Price | Change | Sq Ft Price |
|---|---|---|---|---|
| 08/01/2025 08/01/25 | Sold | $1,601,500 | +6.8% | $306 / Sq Ft |
| 06/26/2025 06/26/25 | Pending | -- | -- | -- |
| 06/25/2025 06/25/25 | For Sale | $1,500,000 | +17.2% | $287 / Sq Ft |
| 07/31/2024 07/31/24 | Sold | $1,280,000 | -1.2% | $245 / Sq Ft |
| 06/27/2024 06/27/24 | Pending | -- | -- | -- |
| 06/21/2024 06/21/24 | Price Changed | $1,295,000 | -7.4% | $248 / Sq Ft |
| 06/21/2024 06/21/24 | Price Changed | $1,399,000 | -0.1% | $267 / Sq Ft |
| 06/07/2024 06/07/24 | For Sale | $1,399,999 | -- | $268 / Sq Ft |
Tax History Compared to Growth
Tax History
| Year | Tax Paid | Tax Assessment Tax Assessment Total Assessment is a certain percentage of the fair market value that is determined by local assessors to be the total taxable value of land and additions on the property. | Land | Improvement |
|---|---|---|---|---|
| 2024 | $10,564 | $1,214,022 | $200,000 | $1,014,022 |
| 2023 | $9,400 | $860,581 | $165,000 | $695,581 |
| 2022 | $8,733 | $860,581 | $165,000 | $695,581 |
| 2021 | $8,393 | $860,581 | $165,000 | $695,581 |
| 2020 | $8,240 | $860,581 | $165,000 | $695,581 |
| 2019 | $9,773 | $841,546 | $200,000 | $641,546 |
| 2018 | $9,215 | $841,546 | $200,000 | $641,546 |
| 2017 | $8,775 | $841,546 | $200,000 | $641,546 |
| 2016 | $8,594 | $841,546 | $200,000 | $641,546 |
| 2015 | $9,004 | $867,617 | $220,000 | $647,617 |
| 2014 | $8,538 | $867,617 | $220,000 | $647,617 |
Agents Affiliated with this Home
-
Jim Allen

Seller's Agent in 2025
Jim Allen
Coldwell Banker HPW
(919) 845-9909
4,858 Total Sales
-
Mollie Owen

Buyer's Agent in 2025
Mollie Owen
Hodge & Kittrell Sotheby's Int
(919) 602-2713
169 Total Sales
-
Nan McBean

Seller's Agent in 2024
Nan McBean
Long & Foster Real Estate INC/Raleigh
(919) 522-0046
14 Total Sales
-
Marshall Gay

Buyer's Agent in 2024
Marshall Gay
Coldwell Banker HPW
(919) 614-4413
38 Total Sales
Map
Source: Doorify MLS
MLS Number: 10105507
APN: 0798.15-73-3677-000
- 8825 Leeshire Ln
- 8904 Mildenhall Ct
- 8813 Gotherstone Ct
- 2300 Valley Forge Dr
- 8629 Windjammer Dr
- 1432 Quarter Point
- 9709 Baileywick Rd
- 1516 Bridgeport Dr
- 8308 Grey Abbey Place
- 3008 Eden Harbor Ct
- 8420 Caldbeck Dr
- 10100 Strickland Rd
- 7704 Falcon Rest Cir
- 7771 Falcon Rest Cir Unit 7771
- 8104 Harbor Dr
- 8121 Greys Landing Way
- 1032 Vestavia Woods Dr
- 8012 Windsor Ridge Dr
- 8909 Wellsley Way
- 7820 Harbor Dr
