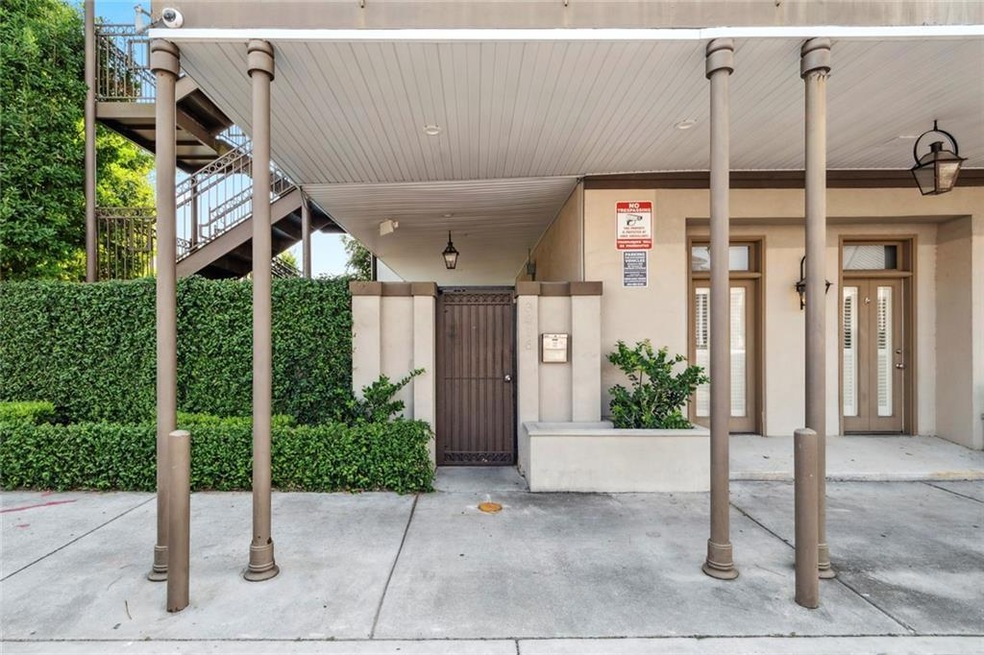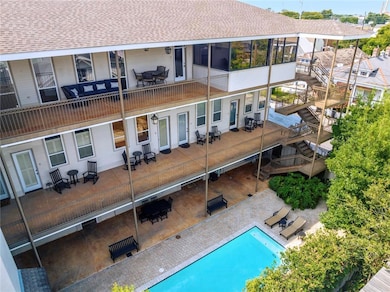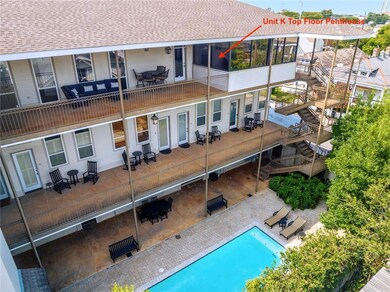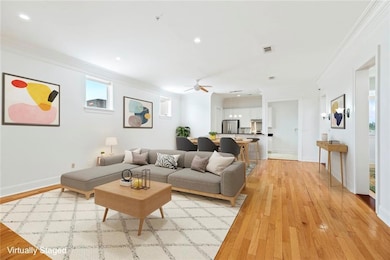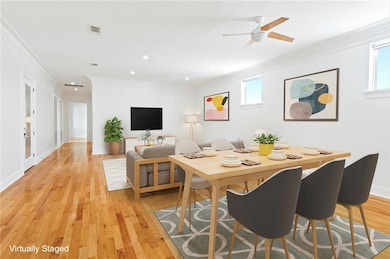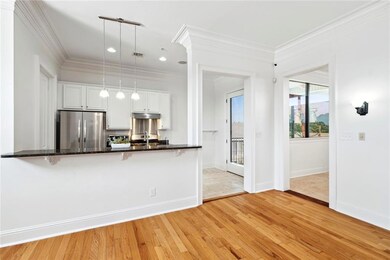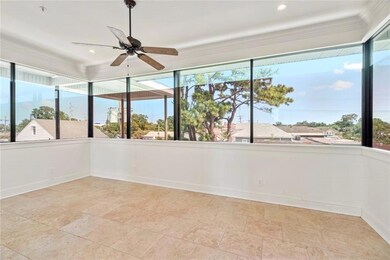
8416 Oak St Unit K New Orleans, LA 70118
Leonidas NeighborhoodHighlights
- In Ground Pool
- 4-minute walk to Carrollton And Oak
- Stainless Steel Appliances
- Granite Countertops
- Elevator
- Balcony
About This Home
As of January 2024Top Floor Luxury Condominium in Uptown’s Carrollton Neighborhood overlooking vibrant Oak Street! This bright, corner unit features double the fun; 2 bedrooms, 2 bathrooms, 2 separate private balconies & 2 deeded parking spaces in a covered garage! Interior features include a large bonus room-flex space w/ ceiling fan (can be used as an office, guest room, and/or sunroom), high 10’ ceilings, recessed lighting & hardwood floors throughout. Open-concept living/dining allows for optimal flow & entertaining. Updated kitchen w/ custom cabinetry, reverse osmosis system, 1-year-old stainless steel appliances, granite counters & eat-in breakfast bar. Primary en-suite with jacuzzi tub, separate shower & walk-in closet. Exterior features include an oversized covered balcony, a private balcony soaring above Oak Street to have your morning coffee, & a ground-level saltwater pool! Well-managed Condo Association, the roof is approx. 1.5 years old & Flood Zone X = Low annual premiums! Located just 3.5 blocks from the Mississippi River Trails/bike paths, & steps to local famed dining, nightlife, shops, & grocery stores! Easily access Carrollton Avenue Streetcar, I-10, River Road, the Riverbend, St. Charles Avenue, Universities & Audubon Park!
Last Agent to Sell the Property
Witry Collective, L.L.C. License #995710150 Listed on: 06/20/2023
Co-Listed By
Ali Cherenek
Witry Collective, L.L.C. License #995702170
Property Details
Home Type
- Condominium
Est. Annual Taxes
- $6,647
Year Built
- Built in 2005
Lot Details
- Fenced
- Permeable Paving
- Property is in excellent condition
HOA Fees
- $600 Monthly HOA Fees
Home Design
- Cosmetic Repairs Needed
- Brick Exterior Construction
- Slab Foundation
- Shingle Roof
- Wood Siding
- Stucco
Interior Spaces
- 1,662 Sq Ft Home
- Property has 1 Level
- Wired For Sound
- Ceiling Fan
- Home Security System
Kitchen
- Oven
- Range
- Microwave
- Dishwasher
- Stainless Steel Appliances
- Granite Countertops
Bedrooms and Bathrooms
- 2 Bedrooms
- 2 Full Bathrooms
Laundry
- Laundry Room
- Dryer
- Washer
Parking
- 2 Parking Spaces
- Parking Available
- Covered Parking
- Off-Street Parking
Pool
- In Ground Pool
- Saltwater Pool
Outdoor Features
- Balcony
- Porch
Additional Features
- City Lot
- Central Heating and Cooling System
Listing and Financial Details
- Tax Lot A1 B1
- Assessor Parcel Number 716111028
Community Details
Overview
- Association fees include common areas, gas, water
- 12 Units
- Carrollton Historic Di Association
Amenities
- Common Area
- Elevator
Pet Policy
- Dogs and Cats Allowed
Ownership History
Purchase Details
Home Financials for this Owner
Home Financials are based on the most recent Mortgage that was taken out on this home.Purchase Details
Purchase Details
Home Financials for this Owner
Home Financials are based on the most recent Mortgage that was taken out on this home.Similar Homes in New Orleans, LA
Home Values in the Area
Average Home Value in this Area
Purchase History
| Date | Type | Sale Price | Title Company |
|---|---|---|---|
| Deed | $530,000 | None Listed On Document | |
| Cash Sale Deed | $525,000 | None Available | |
| Warranty Deed | $350,000 | -- |
Mortgage History
| Date | Status | Loan Amount | Loan Type |
|---|---|---|---|
| Open | $477,000 | Seller Take Back | |
| Previous Owner | $202,000 | No Value Available | |
| Previous Owner | $35,000 | Future Advance Clause Open End Mortgage |
Property History
| Date | Event | Price | Change | Sq Ft Price |
|---|---|---|---|---|
| 07/09/2025 07/09/25 | For Sale | $550,000 | 0.0% | $331 / Sq Ft |
| 01/26/2024 01/26/24 | Sold | -- | -- | -- |
| 12/04/2023 12/04/23 | Off Market | -- | -- | -- |
| 08/11/2023 08/11/23 | Price Changed | $550,000 | -4.3% | $331 / Sq Ft |
| 06/20/2023 06/20/23 | For Sale | $575,000 | 0.0% | $346 / Sq Ft |
| 08/08/2022 08/08/22 | Rented | $3,500 | 0.0% | -- |
| 07/09/2022 07/09/22 | Under Contract | -- | -- | -- |
| 07/02/2022 07/02/22 | For Rent | $3,500 | -- | -- |
Tax History Compared to Growth
Tax History
| Year | Tax Paid | Tax Assessment Tax Assessment Total Assessment is a certain percentage of the fair market value that is determined by local assessors to be the total taxable value of land and additions on the property. | Land | Improvement |
|---|---|---|---|---|
| 2025 | $6,647 | $50,360 | $5,150 | $45,210 |
| 2024 | $6,748 | $50,360 | $5,150 | $45,210 |
| 2023 | $5,373 | $47,250 | $2,060 | $45,190 |
| 2022 | $5,373 | $44,990 | $2,060 | $42,930 |
| 2021 | $4,673 | $47,250 | $2,060 | $45,190 |
| 2020 | $4,139 | $47,250 | $2,060 | $45,190 |
| 2019 | $3,696 | $31,320 | $850 | $30,470 |
| 2018 | $3,767 | $31,320 | $850 | $30,470 |
| 2017 | $3,583 | $31,320 | $850 | $30,470 |
| 2016 | $4,252 | $35,000 | $850 | $34,150 |
| 2015 | $4,167 | $35,000 | $850 | $34,150 |
| 2014 | -- | $35,000 | $850 | $34,150 |
| 2013 | -- | $35,000 | $850 | $34,150 |
Agents Affiliated with this Home
-
ALYSON MCSTAY
A
Seller's Agent in 2025
ALYSON MCSTAY
The W Group Real Estate LLC
(504) 810-0600
1 in this area
51 Total Sales
-
Katie Witry

Seller's Agent in 2024
Katie Witry
Witry Collective, L.L.C.
(504) 919-8585
5 in this area
265 Total Sales
-
A
Seller Co-Listing Agent in 2024
Ali Cherenek
Witry Collective, L.L.C.
-
Michelle Soliman

Seller's Agent in 2022
Michelle Soliman
Mirambell Realty
(504) 327-0888
2 in this area
98 Total Sales
-
OLIVIA HODGINS
O
Seller Co-Listing Agent in 2022
OLIVIA HODGINS
Mirambell Realty
(985) 415-4141
72 Total Sales
-
Sonya Encalade-Crockett

Buyer's Agent in 2022
Sonya Encalade-Crockett
RE/MAX
(504) 812-8891
1 in this area
77 Total Sales
Map
Source: ROAM MLS
MLS Number: 2400239
APN: 7-16-1-110-28
