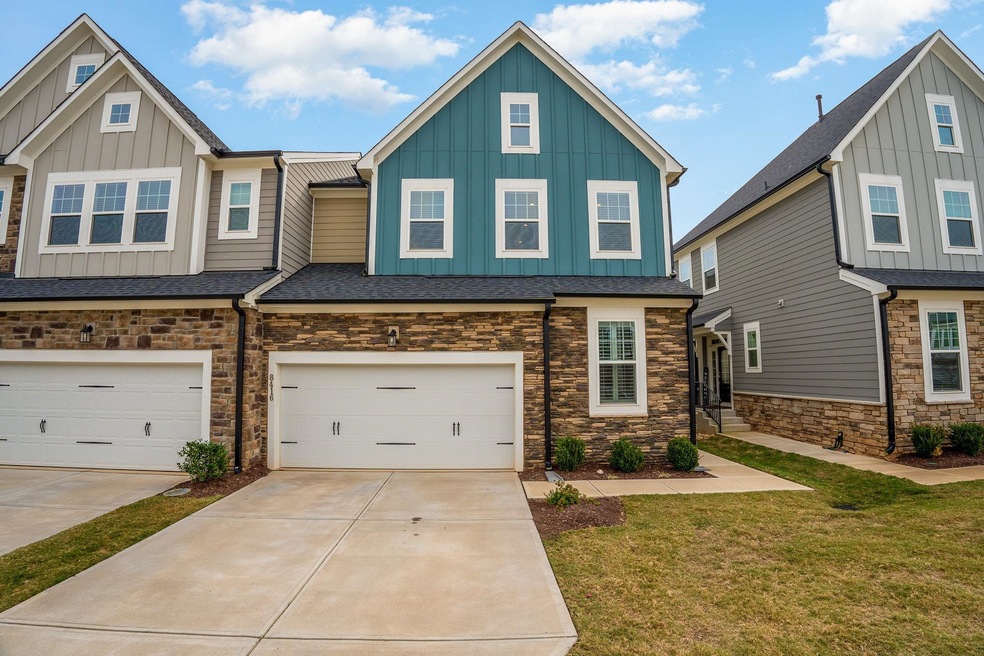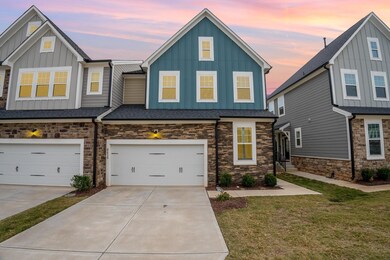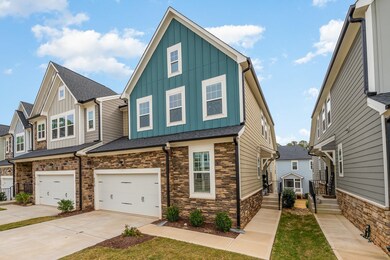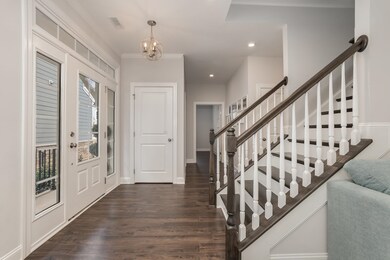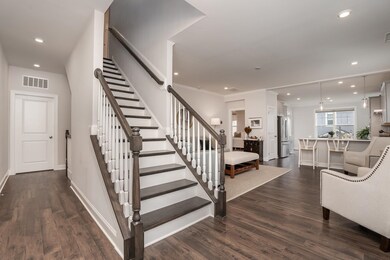
8416 Zinc Autumn Path Raleigh, NC 27615
Estimated Value: $663,000 - $753,000
Highlights
- Deck
- Main Floor Primary Bedroom
- End Unit
- Transitional Architecture
- Loft
- High Ceiling
About This Home
As of February 20241st FLOOR PRIMARY! Beautiful End Unit Townhome with a main floor primary suite in wonderful North Raleigh location close to 540, North Hills, North Ridge, and all that North Raleigh has to offer. This home is just over 2 years young and has a great floorplan with main floor living, 2 bedrooms up with a loft and another one down with a huge bonus room. Tons of storage room, a 2 car garage and a fenced yard. The home has quartz countertops, luxury vinyl plank flooring, SS appliances and neutral colors throughout. This is a terrific opportunity for convenient low maintenance living and move in ready.
Last Agent to Sell the Property
Coldwell Banker HPW License #232758 Listed on: 11/16/2023

Townhouse Details
Home Type
- Townhome
Est. Annual Taxes
- $5,340
Year Built
- Built in 2021
Lot Details
- 3,920 Sq Ft Lot
- Lot Dimensions are 36x107x36x107
- End Unit
- Fenced Yard
HOA Fees
- $176 Monthly HOA Fees
Parking
- 2 Car Attached Garage
- Garage Door Opener
Home Design
- Transitional Architecture
- Brick or Stone Mason
- Stone
Interior Spaces
- 3-Story Property
- Smooth Ceilings
- High Ceiling
- Ceiling Fan
- Blinds
- Family Room
- Dining Room
- Home Office
- Loft
- Bonus Room
- Storage
- Pull Down Stairs to Attic
Kitchen
- Eat-In Kitchen
- Gas Cooktop
- Microwave
- Plumbed For Ice Maker
- Dishwasher
- Quartz Countertops
Flooring
- Carpet
- Tile
- Luxury Vinyl Tile
Bedrooms and Bathrooms
- 4 Bedrooms
- Primary Bedroom on Main
- Walk-In Closet
- Double Vanity
- Private Water Closet
- Bathtub with Shower
- Walk-in Shower
Laundry
- Laundry Room
- Laundry on main level
Finished Basement
- Interior and Exterior Basement Entry
- Natural lighting in basement
Home Security
Outdoor Features
- Deck
- Patio
- Rain Gutters
- Porch
Schools
- Lead Mine Elementary School
- Carroll Middle School
- Sanderson High School
Utilities
- Forced Air Zoned Heating and Cooling System
- Heating System Uses Natural Gas
- Gas Water Heater
- Cable TV Available
Listing and Financial Details
- Assessor Parcel Number 42
Community Details
Overview
- Association fees include ground maintenance, maintenance structure
- Omega Association, Phone Number (919) 461-0102
- Built by M/I Homes
- Wykoff Subdivision
Security
- Fire and Smoke Detector
Ownership History
Purchase Details
Home Financials for this Owner
Home Financials are based on the most recent Mortgage that was taken out on this home.Purchase Details
Home Financials for this Owner
Home Financials are based on the most recent Mortgage that was taken out on this home.Similar Homes in Raleigh, NC
Home Values in the Area
Average Home Value in this Area
Purchase History
| Date | Buyer | Sale Price | Title Company |
|---|---|---|---|
| Cleary Kimberly D | $665,000 | None Listed On Document | |
| Mills Michael | $523,500 | None Available |
Mortgage History
| Date | Status | Borrower | Loan Amount |
|---|---|---|---|
| Open | Cleary Kimberly D | $399,000 | |
| Previous Owner | Mills Michael | $493,491 |
Property History
| Date | Event | Price | Change | Sq Ft Price |
|---|---|---|---|---|
| 02/15/2024 02/15/24 | Sold | $665,000 | +27.0% | $197 / Sq Ft |
| 01/08/2024 01/08/24 | Pending | -- | -- | -- |
| 12/15/2023 12/15/23 | Off Market | $523,491 | -- | -- |
| 12/01/2023 12/01/23 | Price Changed | $675,000 | -3.6% | $199 / Sq Ft |
| 11/16/2023 11/16/23 | For Sale | $700,000 | +33.7% | $207 / Sq Ft |
| 05/28/2021 05/28/21 | Sold | $523,491 | 0.0% | $157 / Sq Ft |
| 02/27/2021 02/27/21 | Pending | -- | -- | -- |
| 01/27/2021 01/27/21 | Price Changed | $523,491 | -0.9% | $157 / Sq Ft |
| 11/19/2020 11/19/20 | For Sale | $528,066 | -- | $158 / Sq Ft |
Tax History Compared to Growth
Tax History
| Year | Tax Paid | Tax Assessment Tax Assessment Total Assessment is a certain percentage of the fair market value that is determined by local assessors to be the total taxable value of land and additions on the property. | Land | Improvement |
|---|---|---|---|---|
| 2024 | $6,017 | $690,460 | $120,000 | $570,460 |
| 2023 | $5,340 | $488,064 | $80,000 | $408,064 |
| 2022 | $4,962 | $488,064 | $80,000 | $408,064 |
| 2021 | $1,224 | $125,800 | $80,000 | $45,800 |
Agents Affiliated with this Home
-
Brooks Warren

Seller's Agent in 2024
Brooks Warren
Coldwell Banker HPW
(919) 801-2637
68 Total Sales
-
Stacey McDonald

Buyer's Agent in 2024
Stacey McDonald
Corcoran DeRonja Real Estate
(919) 412-8880
29 Total Sales
-
M
Seller's Agent in 2021
Mary Ellen Posedel
M/I Homes of Raleigh LLC
(919) 205-9980
Map
Source: Doorify MLS
MLS Number: 2542417
APN: 1708.18-20-7387-000
- 8410 Zinc Autumn Path
- 8401 Zinc Autumn Path
- 8215 Lloyd Allyns Way
- 8461 Lentic Ct
- 8231 Allyns Landing Way Unit 101
- 8231 Allyns Landing Way Unit 302
- 8041 Allyns Landing Way Unit 303
- 8002 Upper Lake Dr
- 8305 Society Place
- 716 Red Forest Trail
- 8308 Society Place
- 8121 Greys Landing Way
- 9324&9330 Six Forks Rd
- 300 Wakewood Ct
- 7913 Wood Cove Ct
- 8116 Windsor Ridge Dr
- 42 Renwick Ct
- 8012 Glenbrittle Way
- 8309 Stryker Ct
- 1408 Bridgeport Dr
- 8416 Zinc Autumn Path
- 3338 Zinc Autumn Path
- 8425 Garnet Rose Ln
- 8423 Garnet Rose Ln
- 8427 Garnet Rose Ln
- 8429 Garnet Rose Ln
- 8417 Garnet Rose Ln
- 8431 Garnet Rose Ln
- 8431 Garnet Rose Ln
- 8420 Garnet Rose Dr
- 8422 Garnet Rose Dr
- 8424 Garnet Rose Dr
- 8419 Garnet Rose Dr
- 8417 Garnet Rose Dr
- 8415 Garnet Rose Dr
- 8413 Garnet Rose Dr
- 8406 Garnet Rose Dr
- 8408 Garnet Rose Dr
- 8410 Garnet Rose Dr
- 8412 Garnet Rose Dr
