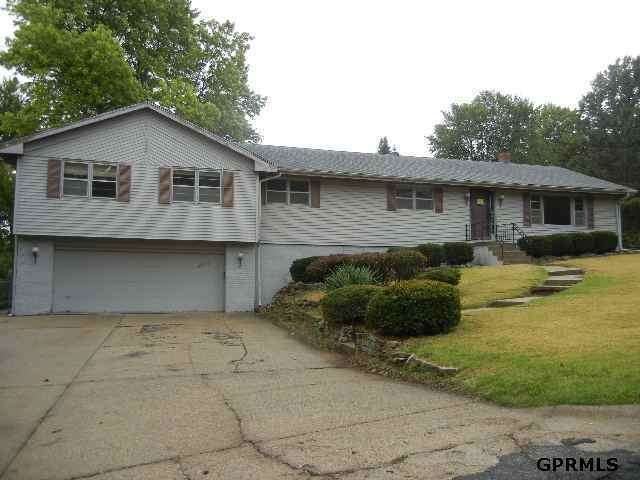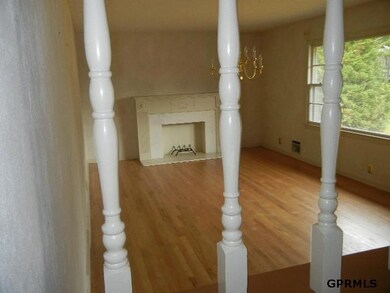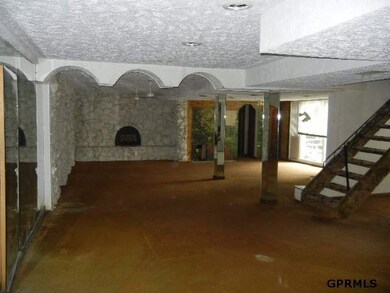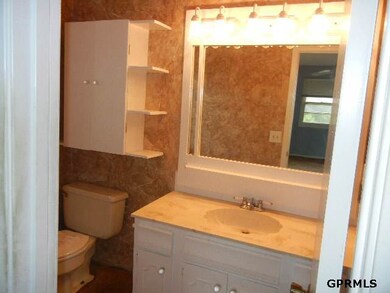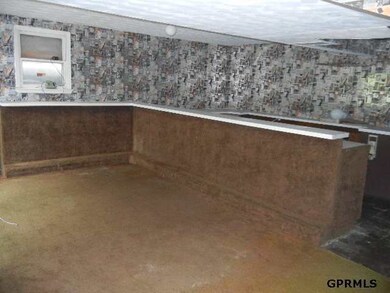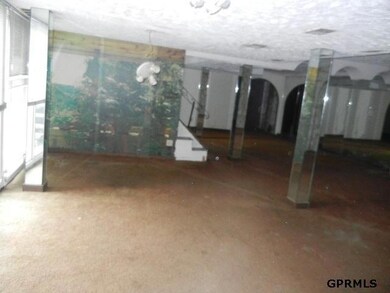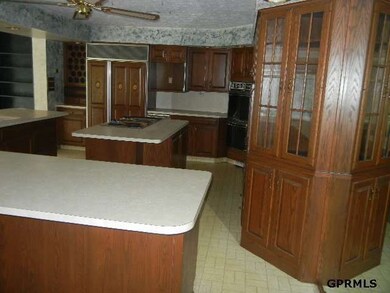
8417 Cedar St Omaha, NE 68124
Westside NeighborhoodHighlights
- Raised Ranch Architecture
- Main Floor Bedroom
- No HOA
- Loveland Elementary School Rated A
- 1 Fireplace
- Forced Air Heating System
About This Home
As of September 2013Seller exempt from Property Disclosure
Last Agent to Sell the Property
American Realty Co License #0700003 Listed on: 08/19/2012
Last Buyer's Agent
Thomas Stevens
Stevens Real Estate License #0650184
Home Details
Home Type
- Single Family
Year Built
- Built in 1961
Lot Details
- Lot Dimensions are 100 x 165
Parking
- 2 Car Garage
Home Design
- Raised Ranch Architecture
Interior Spaces
- 1 Fireplace
- Walk-Out Basement
Bedrooms and Bathrooms
- 4 Bedrooms
- Main Floor Bedroom
Schools
- Loveland Elementary School
- Westside Middle School
- Westside High School
Utilities
- Forced Air Heating System
- Heating System Uses Gas
Community Details
- No Home Owners Association
- Cedar Hills Add Subdivision
Listing and Financial Details
- Assessor Parcel Number 0757900000
- Tax Block 20
Ownership History
Purchase Details
Home Financials for this Owner
Home Financials are based on the most recent Mortgage that was taken out on this home.Purchase Details
Home Financials for this Owner
Home Financials are based on the most recent Mortgage that was taken out on this home.Purchase Details
Purchase Details
Similar Homes in Omaha, NE
Home Values in the Area
Average Home Value in this Area
Purchase History
| Date | Type | Sale Price | Title Company |
|---|---|---|---|
| Warranty Deed | $379,777 | None Available | |
| Special Warranty Deed | $114,000 | None Available | |
| Special Warranty Deed | -- | None Available | |
| Trustee Deed | $173,579 | None Available |
Mortgage History
| Date | Status | Loan Amount | Loan Type |
|---|---|---|---|
| Open | $112,000 | Unknown | |
| Open | $293,114 | New Conventional | |
| Closed | $305,600 | New Conventional | |
| Previous Owner | $172,400 | Unknown | |
| Previous Owner | $50,000 | Credit Line Revolving |
Property History
| Date | Event | Price | Change | Sq Ft Price |
|---|---|---|---|---|
| 09/10/2013 09/10/13 | Sold | $382,000 | -0.8% | $93 / Sq Ft |
| 08/11/2013 08/11/13 | Pending | -- | -- | -- |
| 08/08/2013 08/08/13 | For Sale | $385,000 | +237.7% | $94 / Sq Ft |
| 02/20/2013 02/20/13 | Sold | $114,000 | -26.4% | $28 / Sq Ft |
| 01/10/2013 01/10/13 | Pending | -- | -- | -- |
| 08/17/2012 08/17/12 | For Sale | $154,900 | -- | $38 / Sq Ft |
Tax History Compared to Growth
Tax History
| Year | Tax Paid | Tax Assessment Tax Assessment Total Assessment is a certain percentage of the fair market value that is determined by local assessors to be the total taxable value of land and additions on the property. | Land | Improvement |
|---|---|---|---|---|
| 2023 | $8,911 | $436,900 | $63,100 | $373,800 |
| 2022 | $7,632 | $348,700 | $63,100 | $285,600 |
| 2021 | $7,736 | $348,700 | $63,100 | $285,600 |
| 2020 | $6,970 | $308,800 | $63,100 | $245,700 |
| 2019 | $7,208 | $315,700 | $78,400 | $237,300 |
| 2018 | $7,230 | $315,700 | $78,400 | $237,300 |
| 2017 | $6,496 | $290,200 | $78,400 | $211,800 |
| 2016 | $7,047 | $316,600 | $22,900 | $293,700 |
| 2015 | $6,489 | $295,900 | $21,400 | $274,500 |
| 2014 | $6,489 | $295,900 | $21,400 | $274,500 |
Agents Affiliated with this Home
-
Devon Stevens

Seller's Agent in 2013
Devon Stevens
Stevens Real Estate
(402) 968-1185
210 Total Sales
-
Steve Amos

Seller's Agent in 2013
Steve Amos
American Realty Co
(402) 680-7700
28 Total Sales
-
Jaime Stevens
J
Seller Co-Listing Agent in 2013
Jaime Stevens
Stevens Real Estate
(402) 706-4314
93 Total Sales
-
Lisa Schraeder
L
Buyer's Agent in 2013
Lisa Schraeder
eXp Realty LLC
(866) 308-2448
2 Total Sales
-
T
Buyer's Agent in 2013
Thomas Stevens
Stevens Real Estate
Map
Source: Great Plains Regional MLS
MLS Number: 21215084
APN: 5790-0000-07
- 2027 S 85th Ave
- 1510 Ridgewood Ave
- 8306 Arbor St
- 8090 Arbor St
- 8739 Woolworth Ave
- 1114 S 84th St
- 1111 S 84th St
- 8643 Loveland Estates Ct
- 8633 Loveland Estates Ct
- 8629 Loveland Estates Ct
- 8614 Loveland Estates Ct
- 1345 S 90th St
- 8646 Loveland Estates Ct
- 2314 S 91st St
- 1515 S 91st Ave
- 810 Ridgewood Ave
- 1312 S 78th St
- 1312 S 90th St
- 7811 Pierce Cir
- 7904 Pacific St
