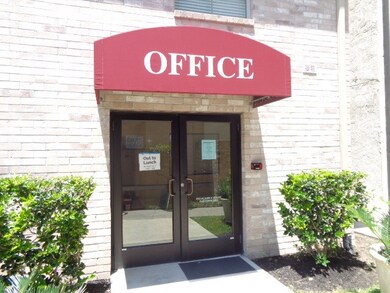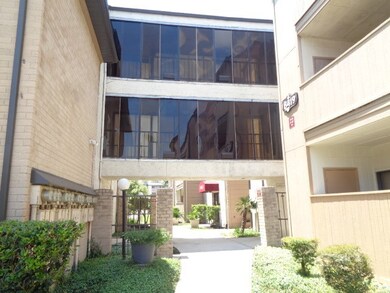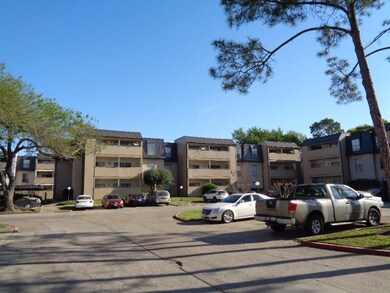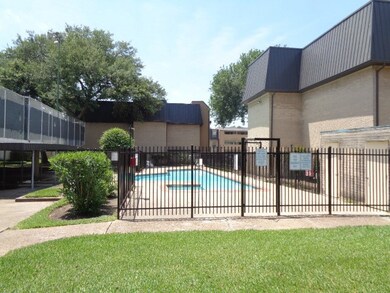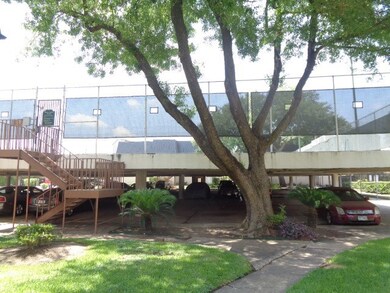
Last list price
SOLD OCT 31, 2023
RENTED APR 4, 2025
8417 Hearth Dr Unit 8 Houston, TX 77054
South Main Neighborhood
3
Beds
2
Baths
940
Sq Ft
15
Acres
About This Home
As of October 2023Investor opportunity for 4 separate condo units in Hearthwood I. These condo units are not attached and will be sold AS-IS with any tenants in place as a package.
Home Details
Home Type
- Single Family
Est. Annual Taxes
- $1,328
Year Built
- Built in 1979
HOA Fees
- $1,510 Monthly HOA Fees
Interior Spaces
- 1-Story Property
Bedrooms and Bathrooms
- 3 Bedrooms
- 2 Full Bathrooms
Schools
- Longfellow Elementary School
- Pershing Middle School
- Bellaire High School
Community Details
- Associa Principal Mgt Group Association
- Hearthwood Condo Subdivision
Ownership History
Date
Name
Owned For
Owner Type
Purchase Details
Listed on
May 26, 2023
Closed on
Oct 30, 2023
Sold by
Mcdb Real Properties Llc
Bought by
Yesuwin Properties Llc
Seller's Agent
W. Ross Klingberg
AIM Realty, Inc.
Buyer's Agent
Lucy Kline
Nan & Company Properties
List Price
$269,500
Sold Price
$250,000
Premium/Discount to List
-$19,500
-7.24%
Total Days on Market
132
Views
66
Current Estimated Value
Home Financials for this Owner
Home Financials are based on the most recent Mortgage that was taken out on this home.
Estimated Appreciation
-$161,333
Avg. Annual Appreciation
-48.11%
Map
Create a Home Valuation Report for This Property
The Home Valuation Report is an in-depth analysis detailing your home's value as well as a comparison with similar homes in the area
Similar Homes in Houston, TX
Home Values in the Area
Average Home Value in this Area
Purchase History
| Date | Type | Sale Price | Title Company |
|---|---|---|---|
| Warranty Deed | -- | Startex Title |
Source: Public Records
Property History
| Date | Event | Price | Change | Sq Ft Price |
|---|---|---|---|---|
| 04/04/2025 04/04/25 | Rented | $1,356 | -9.6% | -- |
| 02/05/2025 02/05/25 | Under Contract | -- | -- | -- |
| 01/08/2025 01/08/25 | Price Changed | $1,500 | +15.4% | $2 / Sq Ft |
| 11/04/2024 11/04/24 | Price Changed | $1,300 | -10.3% | $1 / Sq Ft |
| 10/29/2024 10/29/24 | Price Changed | $1,450 | -6.5% | $2 / Sq Ft |
| 10/12/2024 10/12/24 | Price Changed | $1,550 | -3.1% | $2 / Sq Ft |
| 09/04/2024 09/04/24 | For Rent | $1,600 | 0.0% | -- |
| 10/31/2023 10/31/23 | Sold | -- | -- | -- |
| 10/06/2023 10/06/23 | Pending | -- | -- | -- |
| 08/16/2023 08/16/23 | Price Changed | $259,500 | -3.7% | $276 / Sq Ft |
| 08/02/2023 08/02/23 | Price Changed | $269,500 | 0.0% | $287 / Sq Ft |
| 08/02/2023 08/02/23 | For Sale | $269,500 | -5.4% | $287 / Sq Ft |
| 07/25/2023 07/25/23 | Off Market | -- | -- | -- |
| 05/26/2023 05/26/23 | For Sale | $285,000 | -- | $303 / Sq Ft |
Source: Houston Association of REALTORS®
Tax History
| Year | Tax Paid | Tax Assessment Tax Assessment Total Assessment is a certain percentage of the fair market value that is determined by local assessors to be the total taxable value of land and additions on the property. | Land | Improvement |
|---|---|---|---|---|
| 2023 | $1,328 | $56,923 | $10,815 | $46,108 |
| 2022 | $1,123 | $50,984 | $10,040 | $40,944 |
| 2021 | $1,003 | $43,052 | $8,859 | $34,193 |
| 2020 | $1,129 | $46,626 | $8,859 | $37,767 |
| 2019 | $1,127 | $44,551 | $8,465 | $36,086 |
| 2018 | $987 | $39,000 | $7,994 | $31,006 |
| 2017 | $986 | $39,000 | $7,994 | $31,006 |
| 2016 | $1,064 | $42,074 | $7,994 | $34,080 |
| 2015 | $542 | $22,964 | $5,313 | $17,651 |
| 2014 | $542 | $21,084 | $4,006 | $17,078 |
Source: Public Records
Source: Houston Association of REALTORS®
MLS Number: 42097607
APN: 1141530030008
Nearby Homes
- 8523 Hearth Dr Unit 36
- 8519 Hearth Dr Unit 23
- 8521 Hearth Dr Unit 33
- 8421 Hearth Dr
- 8421 Hearth Dr Unit 36
- 8415 Hearth Dr
- 8517 Hearth Dr Unit 31
- 8529 Hearth Dr Unit 25
- 8529 Hearth Dr Unit 34
- 8435 Hearth Dr Unit 21
- 8435 Hearth Dr Unit 3
- 8427 Hearth Dr Unit 6
- 8427 Hearth Dr Unit 4
- 8419 Hearth Dr Unit 32
- 8433 Hearth Dr Unit 38
- 8425 Hearth Dr Unit 25
- 2822 S Bartell Dr Unit H22
- 2822 S Bartell Dr Unit 6
- 2820 S Bartell Dr Unit 9
- 2820 S Bartell Dr Unit 211

