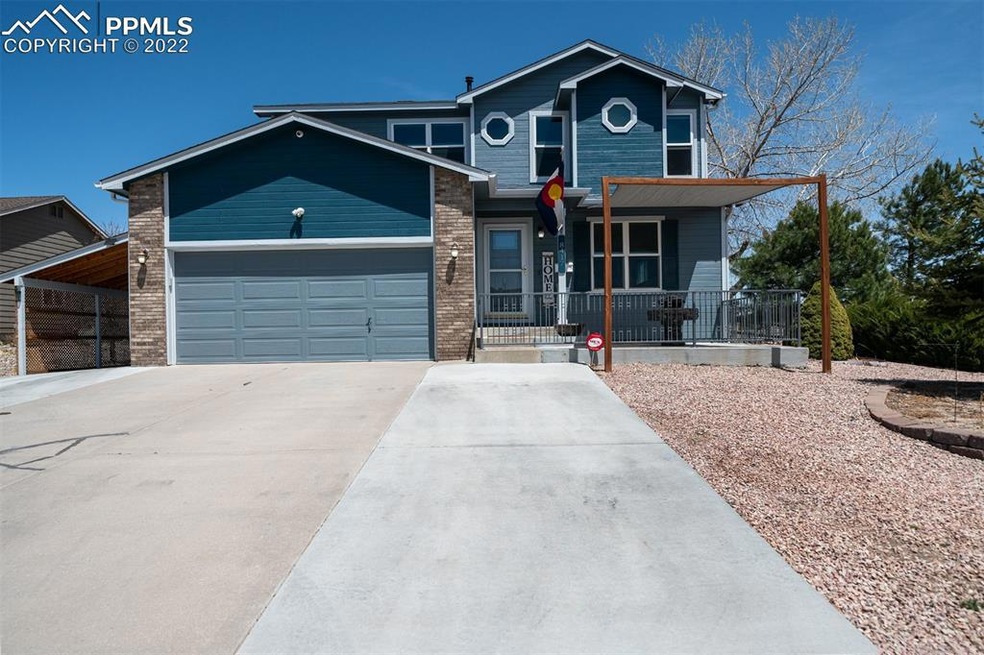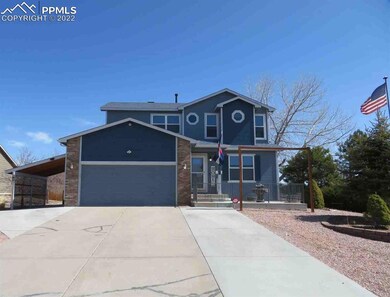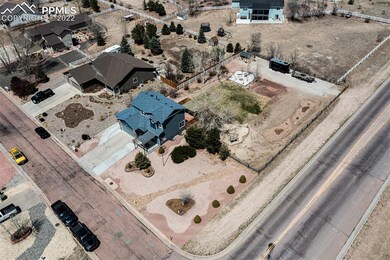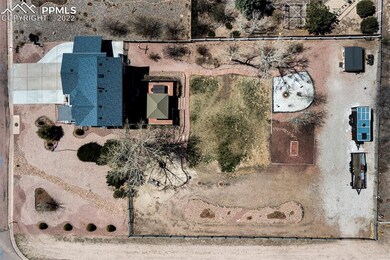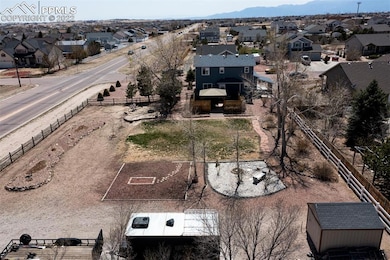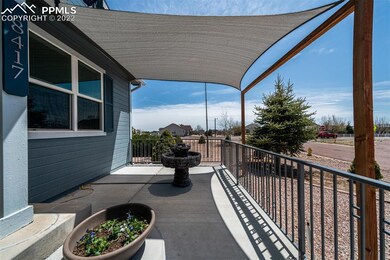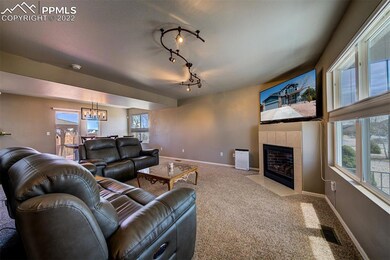
8417 Tibbs Rd Peyton, CO 80831
Falcon NeighborhoodHighlights
- Fitness Center
- Mountain View
- Property is near a park
- 0.53 Acre Lot
- Clubhouse
- Vaulted Ceiling
About This Home
As of June 2022Pride in ownership and it shows!! Beautifully maintained, cozy 2 story home situated on a 1/2 ACRE fully landscaped and fenced corner lot!! This home has it all! An enlarged front patio with powder coated fencing and removeable canvas covers to shade you as you enjoy watching the sun set. All West facing windows have been upgraded and are tinted to help with energy efficiency in the home. The main level boasts a family room with a gas fireplace, the kitchen with beautiful granite counter tops, Blanco brown granite composite kitchen sink with a beautiful Brizo faucet and updated stainless steel appliances and a brand new garbage disposal. Enjoy your meals as you look out the sliding glass door into your fully landscaped backyard, complete with a Zen garden, storage shed, firepit, hot tub and ample space to park your RV. The upper level primary bedroom has vaulted ceilings, walk in closet and a 4 piece bathroom with granite counter tops and porcelain sinks and Delta faucets. Two other bedrooms can be found on the upper level and another full bath. The attic recently had new insulation installed along with a solar powered fan to automatically turn on and pull the heat out helping to maintain a cool house. The fully finished basement has the fourth bedroom and another full bath. You will also find the HVAC, water heater and whole house water filtration system. The roof is brand new in 2021. The garage has been finished complete with a mural and epoxy finished floors. Large storage racks hang from the ceiling and a gun safe mounted to the wall. So many extras and upgrades in this house! A must see!
Home Details
Home Type
- Single Family
Est. Annual Taxes
- $1,385
Year Built
- Built in 2001
Lot Details
- 0.53 Acre Lot
- Back Yard Fenced
- Landscaped
- Corner Lot
- Level Lot
Parking
- 3 Car Attached Garage
- Carport
- Driveway
Home Design
- Brick Exterior Construction
- Shingle Roof
- Masonite
Interior Spaces
- 2,098 Sq Ft Home
- 2-Story Property
- Vaulted Ceiling
- Ceiling Fan
- Gas Fireplace
- Six Panel Doors
- Mountain Views
- Basement Fills Entire Space Under The House
- Electric Dryer Hookup
Kitchen
- Plumbed For Gas In Kitchen
- Range Hood
- Dishwasher
- Disposal
Flooring
- Carpet
- Vinyl
Bedrooms and Bathrooms
- 4 Bedrooms
Outdoor Features
- Shed
Location
- Property is near a park
- Property is near schools
- Property is near shops
Schools
- Woodmen Hills Elementary School
- Falcon Middle School
- Falcon High School
Utilities
- Forced Air Heating and Cooling System
- Heating System Uses Natural Gas
- Radiant Heating System
- Phone Available
Community Details
Recreation
- Fitness Center
Additional Features
- Association fees include sewer, water
- Clubhouse
Ownership History
Purchase Details
Home Financials for this Owner
Home Financials are based on the most recent Mortgage that was taken out on this home.Purchase Details
Home Financials for this Owner
Home Financials are based on the most recent Mortgage that was taken out on this home.Purchase Details
Home Financials for this Owner
Home Financials are based on the most recent Mortgage that was taken out on this home.Purchase Details
Home Financials for this Owner
Home Financials are based on the most recent Mortgage that was taken out on this home.Similar Homes in Peyton, CO
Home Values in the Area
Average Home Value in this Area
Purchase History
| Date | Type | Sale Price | Title Company |
|---|---|---|---|
| Warranty Deed | $229,500 | Empire Title Co Springs Llc | |
| Warranty Deed | $218,500 | Security Title | |
| Interfamily Deed Transfer | -- | Title America | |
| Warranty Deed | $173,574 | Land Title |
Mortgage History
| Date | Status | Loan Amount | Loan Type |
|---|---|---|---|
| Open | $404,000 | New Conventional | |
| Closed | $222,972 | FHA | |
| Closed | $226,035 | FHA | |
| Closed | $225,342 | FHA | |
| Previous Owner | $204,500 | New Conventional | |
| Previous Owner | $223,197 | VA | |
| Previous Owner | $179,025 | VA | |
| Previous Owner | $178,800 | VA | |
| Previous Owner | $177,021 | VA | |
| Previous Owner | $127,500 | Construction |
Property History
| Date | Event | Price | Change | Sq Ft Price |
|---|---|---|---|---|
| 05/22/2025 05/22/25 | For Sale | $535,000 | +4.4% | $255 / Sq Ft |
| 06/06/2022 06/06/22 | Sold | $512,500 | 0.0% | $244 / Sq Ft |
| 05/12/2022 05/12/22 | Off Market | $512,500 | -- | -- |
| 05/09/2022 05/09/22 | Price Changed | $515,000 | -1.9% | $245 / Sq Ft |
| 05/01/2022 05/01/22 | For Sale | $525,000 | -- | $250 / Sq Ft |
Tax History Compared to Growth
Tax History
| Year | Tax Paid | Tax Assessment Tax Assessment Total Assessment is a certain percentage of the fair market value that is determined by local assessors to be the total taxable value of land and additions on the property. | Land | Improvement |
|---|---|---|---|---|
| 2024 | $1,872 | $31,680 | $7,200 | $24,480 |
| 2023 | $1,872 | $31,680 | $7,200 | $24,480 |
| 2022 | $1,510 | $21,750 | $5,910 | $15,840 |
| 2021 | $1,570 | $22,370 | $6,080 | $16,290 |
| 2020 | $1,385 | $19,640 | $5,510 | $14,130 |
| 2019 | $1,372 | $19,640 | $5,510 | $14,130 |
| 2018 | $1,257 | $17,680 | $5,040 | $12,640 |
| 2017 | $1,151 | $17,680 | $5,040 | $12,640 |
| 2016 | $1,046 | $15,850 | $5,570 | $10,280 |
| 2015 | $1,047 | $15,850 | $5,570 | $10,280 |
| 2014 | $970 | $14,410 | $4,780 | $9,630 |
Agents Affiliated with this Home
-
Lisa Brock
L
Seller's Agent in 2022
Lisa Brock
The Cutting Edge
(719) 955-1999
2 in this area
16 Total Sales
-
Marnie Terry

Buyer's Agent in 2022
Marnie Terry
RE/MAX
(303) 883-7174
5 in this area
111 Total Sales
Map
Source: Pikes Peak REALTOR® Services
MLS Number: 4901665
APN: 43061-04-007
- 8291 Tibbs Rd
- 8380 Tallman Rd
- 12572 Catch Pen Rd
- 8318 Ivory Loop
- 7884 Gladwater Rd
- 7959 Buschborn Rd
- 8534 Saddleman Rd
- 12410 Motley Rd
- 8946 Oakmont Rd
- 9170 Oakmont Rd
- 7566 Stephenville Rd
- 12229 Crystal Downs Rd
- 12213 Crystal Downs Rd
- 9113 Kingston Heath Rd
- 7547 Stephenville Rd
- 12206 Crystal Downs Rd
- 9089 Royal Melbourne Cir
- 7511 Coffee Rd
- 7531 Greenough Rd
- 12931 Casa de Campo Rd
