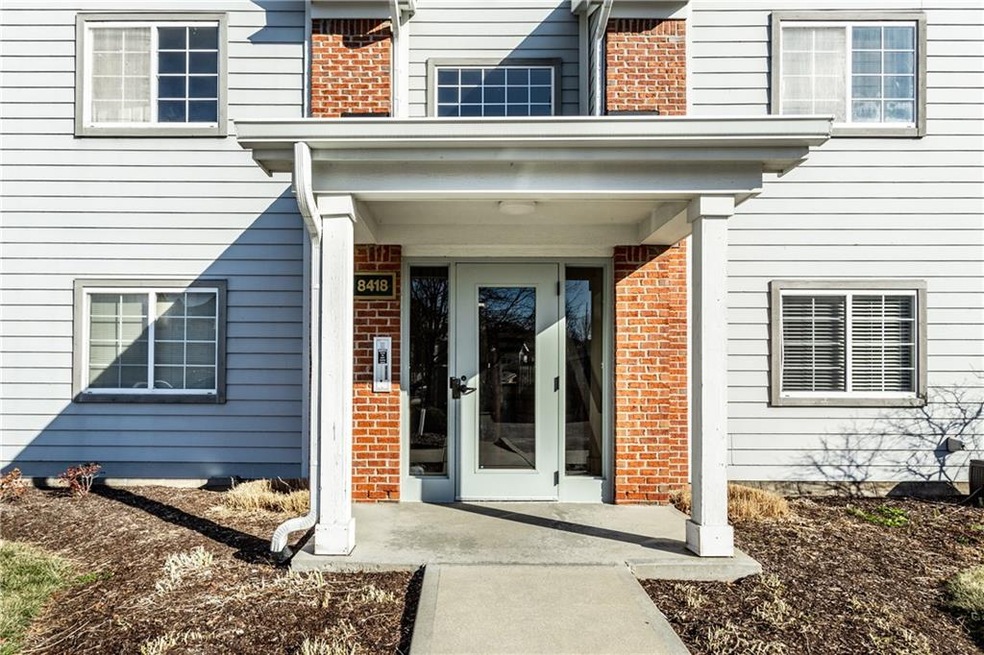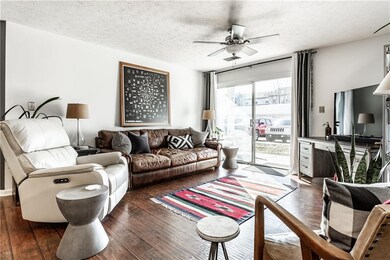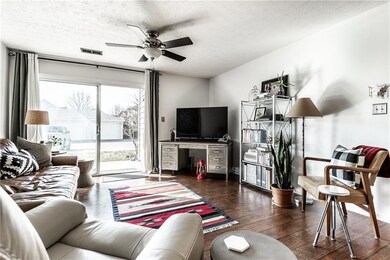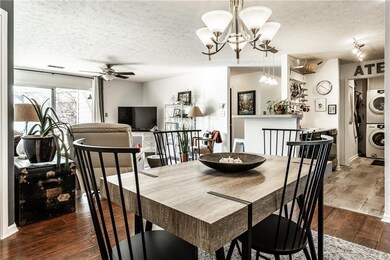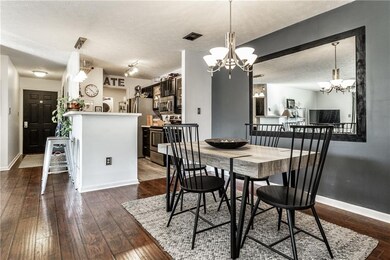
8418 Glenwillow Ln Unit 103 Indianapolis, IN 46278
Traders Point NeighborhoodEstimated Value: $167,400 - $177,000
Highlights
- Clubhouse
- Wood Flooring
- Covered patio or porch
- Traditional Architecture
- Community Pool
- 1 Car Detached Garage
About This Home
As of April 2021HIDDEN CREEK CONDO | Talk about a tremendous value! This condo offers it all. Location: 4 minutes to the interstate and to Eagle Creek Park. Specs: 2 bedrooms and 2 full bathrooms with walk-in closets and more than 1,000 sqft. Outdoors: A personal patio just outside your sliding glass doors. Parking: A deep, 1-car garage and a dedicated parking space. Guest parking, too. Amenities: A clubhouse with gym, pool and tennis court. Details: Inside, you will love all the natural light, LVP flooring and storage options. You'll love your buzzer intercom system for secure, guest entry. Don't miss the hallway storage closet dedicated to the unit, too! If you are looking for easy and convenient living, you won't find a better option. P.S. Low taxes.
Last Agent to Sell the Property
Natalie Clayton
Maywright Property Co. Listed on: 03/04/2021
Co-Listed By
Lesli Gibson
Maywright Property Co.
Last Buyer's Agent
Kyle Dickson
Coldwell Banker - Kaiser

Property Details
Home Type
- Condominium
Est. Annual Taxes
- $642
Year Built
- Built in 1996
Lot Details
- 1 Common Wall
- Sprinkler System
HOA Fees
- $199 Monthly HOA Fees
Parking
- 1 Car Detached Garage
Home Design
- Traditional Architecture
- Brick Exterior Construction
- Slab Foundation
- Vinyl Siding
Interior Spaces
- 1,072 Sq Ft Home
- 1-Story Property
- Vinyl Clad Windows
- Window Screens
- Intercom
Kitchen
- Electric Oven
- Dishwasher
Flooring
- Wood
- Luxury Vinyl Plank Tile
Bedrooms and Bathrooms
- 2 Bedrooms
- Walk-In Closet
- 2 Full Bathrooms
Laundry
- Dryer
- Washer
Outdoor Features
- Covered patio or porch
Utilities
- Forced Air Heating and Cooling System
- Cable TV Available
Listing and Financial Details
- Assessor Parcel Number 490416119070000600
Community Details
Overview
- Association fees include clubhouse, exercise room, ground maintenance, pool, snow removal, tennis court(s)
- Hidden Creek Subdivision
- Property managed by Association Management, Inc
Amenities
- Clubhouse
Recreation
- Tennis Courts
- Community Pool
Ownership History
Purchase Details
Home Financials for this Owner
Home Financials are based on the most recent Mortgage that was taken out on this home.Purchase Details
Home Financials for this Owner
Home Financials are based on the most recent Mortgage that was taken out on this home.Similar Homes in Indianapolis, IN
Home Values in the Area
Average Home Value in this Area
Purchase History
| Date | Buyer | Sale Price | Title Company |
|---|---|---|---|
| Johnson Erica M | $122,500 | None Available | |
| Richards Christian R | -- | None Available |
Mortgage History
| Date | Status | Borrower | Loan Amount |
|---|---|---|---|
| Open | Johnson Erica M | $91,875 | |
| Closed | Johnson Erica M | $91,875 | |
| Previous Owner | Richards Christian R | $65,824 | |
| Previous Owner | Richards Christian R | $69,190 |
Property History
| Date | Event | Price | Change | Sq Ft Price |
|---|---|---|---|---|
| 04/09/2021 04/09/21 | Sold | $122,500 | +2.2% | $114 / Sq Ft |
| 03/05/2021 03/05/21 | Pending | -- | -- | -- |
| 03/04/2021 03/04/21 | For Sale | $119,900 | -- | $112 / Sq Ft |
Tax History Compared to Growth
Tax History
| Year | Tax Paid | Tax Assessment Tax Assessment Total Assessment is a certain percentage of the fair market value that is determined by local assessors to be the total taxable value of land and additions on the property. | Land | Improvement |
|---|---|---|---|---|
| 2024 | $1,150 | $138,100 | $18,800 | $119,300 |
| 2023 | $1,150 | $128,400 | $18,600 | $109,800 |
| 2022 | $1,263 | $126,200 | $18,500 | $107,700 |
| 2021 | $977 | $106,900 | $17,900 | $89,000 |
| 2020 | $764 | $93,900 | $17,800 | $76,100 |
| 2019 | $644 | $86,800 | $17,600 | $69,200 |
| 2018 | $537 | $79,600 | $17,400 | $62,200 |
| 2017 | $443 | $72,400 | $17,300 | $55,100 |
| 2016 | $435 | $71,100 | $17,300 | $53,800 |
| 2014 | $379 | $69,300 | $17,400 | $51,900 |
| 2013 | $356 | $65,600 | $17,300 | $48,300 |
Agents Affiliated with this Home
-

Seller's Agent in 2021
Natalie Clayton
Maywright Property Co.
(317) 522-8727
1 in this area
269 Total Sales
-

Seller Co-Listing Agent in 2021
Lesli Gibson
Maywright Property Co.
(574) 361-4096
1 in this area
171 Total Sales
-

Buyer's Agent in 2021
Kyle Dickson
Coldwell Banker - Kaiser
(317) 727-2394
2 in this area
175 Total Sales
Map
Source: MIBOR Broker Listing Cooperative®
MLS Number: 21769435
APN: 49-04-16-119-070.000-600
- 8410 Glenwillow Ln Unit 208
- 8425 Codesa Way
- 8551 Walden Trace Dr
- 8802 W 86th St
- 8120 Glenwillow Ln Unit 206
- 8703 Gordonshire Dr
- 7931 W 86th St
- 8418 Mesic Ct
- 7957 Preservation Dr
- 7818 Fawnwood Dr
- 7897 Moore Rd
- 7744 Preservation Dr
- 7722 Shady Hills Dr W
- 7730 S 775 E
- 7753 Beck Ln
- 10561 Wilson Rd
- 10781 Cedar Ridge Ln
- 10346 Wilson Rd
- 8804 Waterside Dr
- 10307 Wilson Rd
- 8418 Glenwillow Ln Unit 101
- 8418 Glenwillow Ln
- 8418 Glenwillow Ln
- 8418 Glenwillow Ln
- 8418 Glenwillow Ln
- 8418 Glenwillow Ln
- 8418 Glenwillow Ln
- 8418 Glenwillow Ln
- 8418 Glenwillow Ln
- 8418 Glenwillow Ln Unit 103
- 8418 Glenwillow Ln Unit 102
- 8418 Glenwillow Ln Unit 208
- 8418 Glenwillow Ln Unit 205
- 8418 Glenwillow Ln Unit 206
- 8418 Glenwillow Ln Unit 104
- 8418 Glenwillow Ln Unit 207
- 8418 Glenwillow #101 Ln Unit 101
- 8418 Glenwillow Ln
- 8418 Glenwillow Ln Unit 207
- 8418 Glenwillow Ln
