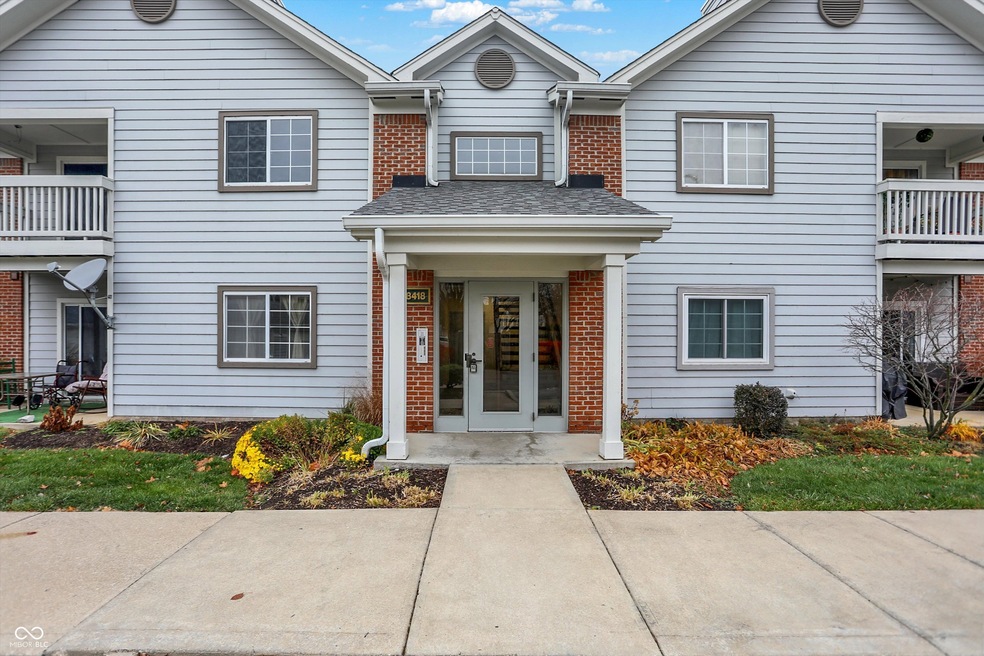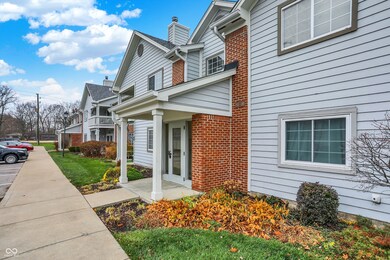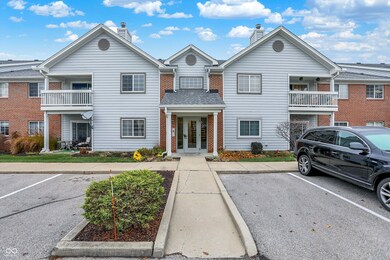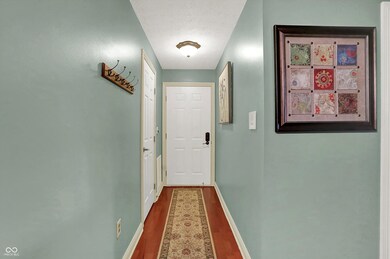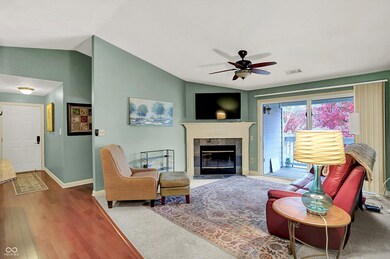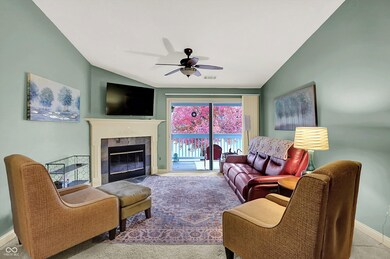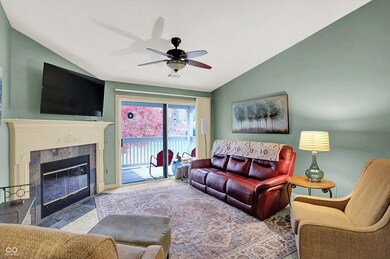8418 Glenwillow Ln Unit 208 Indianapolis, IN 46278
Traders Point NeighborhoodEstimated payment $1,365/month
Highlights
- Mature Trees
- Wood Flooring
- 1 Car Detached Garage
- Cathedral Ceiling
- Community Pool
- Intercom
About This Home
Move right into this beautifully updated condo filled with custom upgrades throughout! The spacious great room features a vaulted ceiling, wood-burning fireplace with a custom mantle, and sliding doors that open to a deck with a lovely view. The stunning kitchen offers new 42" custom cabinets, granite countertops, nice appliances, a built-in pantry, undermount sink, breakfast bar, and tile flooring. The primary suite includes a vaulted ceiling, walk-in closet, and a private bath with an oversized walk-in shower. The second bedroom features custom built-ins, a walk-in closet, and a Murphy bed-perfect for a home office or guest space. Additional highlights include a separate storage room in the hall, a one-car detached garage, and a designated parking spot right outside your front door. Enjoy easy access to shopping, dining, and the interstate.
Property Details
Home Type
- Condominium
Est. Annual Taxes
- $1,576
Year Built
- Built in 1996
Lot Details
- Mature Trees
HOA Fees
- $230 Monthly HOA Fees
Parking
- 1 Car Detached Garage
- Garage Door Opener
Home Design
- Entry on the 2nd floor
- Brick Exterior Construction
Interior Spaces
- 1,074 Sq Ft Home
- 1-Story Property
- Cathedral Ceiling
- Paddle Fans
- Self Contained Fireplace Unit Or Insert
- Electric Fireplace
- Entrance Foyer
- Great Room with Fireplace
- Storage
Kitchen
- Breakfast Bar
- Electric Oven
- Microwave
- Dishwasher
- Disposal
Flooring
- Wood
- Carpet
- Laminate
- Ceramic Tile
Bedrooms and Bathrooms
- 2 Bedrooms
- Walk-In Closet
- 2 Full Bathrooms
Laundry
- Laundry in unit
- Dryer
- Washer
Home Security
- Intercom
- Smart Locks
- Smart Thermostat
Outdoor Features
- Shed
- Storage Shed
Schools
- Fishback Creek Public Academy Elementary School
- Pike High School
Utilities
- Forced Air Heating and Cooling System
- Electric Water Heater
Listing and Financial Details
- Tax Lot 208
- Assessor Parcel Number 490416119061000600
Community Details
Overview
- Association fees include clubhouse, exercise room, ground maintenance, maintenance structure, maintenance, snow removal, tennis court(s), trash
- Association Phone (317) 915-0400
- Hidden Creek Subdivision
- Property managed by AMI
Recreation
- Tennis Courts
- Community Pool
Security
- Fire and Smoke Detector
Map
Home Values in the Area
Average Home Value in this Area
Tax History
| Year | Tax Paid | Tax Assessment Tax Assessment Total Assessment is a certain percentage of the fair market value that is determined by local assessors to be the total taxable value of land and additions on the property. | Land | Improvement |
|---|---|---|---|---|
| 2024 | $1,259 | $147,700 | $18,800 | $128,900 |
| 2023 | $1,259 | $136,400 | $18,600 | $117,800 |
| 2022 | $1,312 | $134,100 | $18,500 | $115,600 |
| 2021 | $1,062 | $112,200 | $17,900 | $94,300 |
| 2020 | $831 | $98,000 | $17,800 | $80,200 |
| 2019 | $705 | $90,600 | $17,600 | $73,000 |
| 2018 | $594 | $83,100 | $17,400 | $65,700 |
| 2017 | $459 | $74,800 | $17,300 | $57,500 |
| 2016 | $451 | $73,500 | $17,300 | $56,200 |
| 2014 | $394 | $71,700 | $17,400 | $54,300 |
| 2013 | $371 | $67,900 | $17,300 | $50,600 |
Property History
| Date | Event | Price | List to Sale | Price per Sq Ft |
|---|---|---|---|---|
| 11/21/2025 11/21/25 | For Sale | $190,000 | 0.0% | $177 / Sq Ft |
| 11/14/2025 11/14/25 | For Sale | $190,000 | -- | $177 / Sq Ft |
| 11/10/2025 11/10/25 | Pending | -- | -- | -- |
Purchase History
| Date | Type | Sale Price | Title Company |
|---|---|---|---|
| Warranty Deed | $152,950 | Chicago Title | |
| Warranty Deed | $165,000 | Chicago Title | |
| Quit Claim Deed | -- | None Available |
Mortgage History
| Date | Status | Loan Amount | Loan Type |
|---|---|---|---|
| Open | $115,000 | Credit Line Revolving | |
| Closed | $115,000 | Credit Line Revolving |
Source: MIBOR Broker Listing Cooperative®
MLS Number: 22073245
APN: 49-04-16-119-061.000-600
- 8418 Glenwillow Ln Unit 205
- 8410 Glenwillow Ln Unit 205
- 8751 Lafayette Rd
- 8354 Glenwillow Ln Unit 205
- 8332 Codesa Way
- 8965 Cockerham Cir
- 8112 Glenwillow Ln Unit 102
- 8511 Walden Trace Dr
- 8102 Brookmont Ct Unit 208
- 8630 Fawn Lake Cir
- 8636 Fawn Lake Cir
- 7931 W 86th St
- 8045 Upland Ct
- 8418 Mesic Ct
- 8456 Flatwood Ct
- 7818 Fawnwood Dr
- 7515 W 96th St
- 7722 Shady Hills Dr W
- 8450 Preservation Way
- 8419 Crown Point Rd
- 7737 Solomon Dr
- 8520 Northwest Blvd
- 6565 Hunters Ridge S
- 7203 S 650 E
- 6739 Dorchester Dr
- 6747 Wimbledon Dr
- 7145 Purcell Dr Unit ID1228599P
- 7145 Anderson Dr
- 6475 Glenwood Trace
- 8476 Archer Dr
- 6527 Sussex Dr
- 7105 Westhaven Cir
- 7071 Helm St
- 916 Yorkshire Ln
- 10848 Arendale Dr
- 1380 Saylor Dr
- 916 Yorkshire Ln Unit 916 Yorkshire Lane
- 210 W Sycamore St
- 6456 Apollo Way
- 5928 Aldridge Dr
