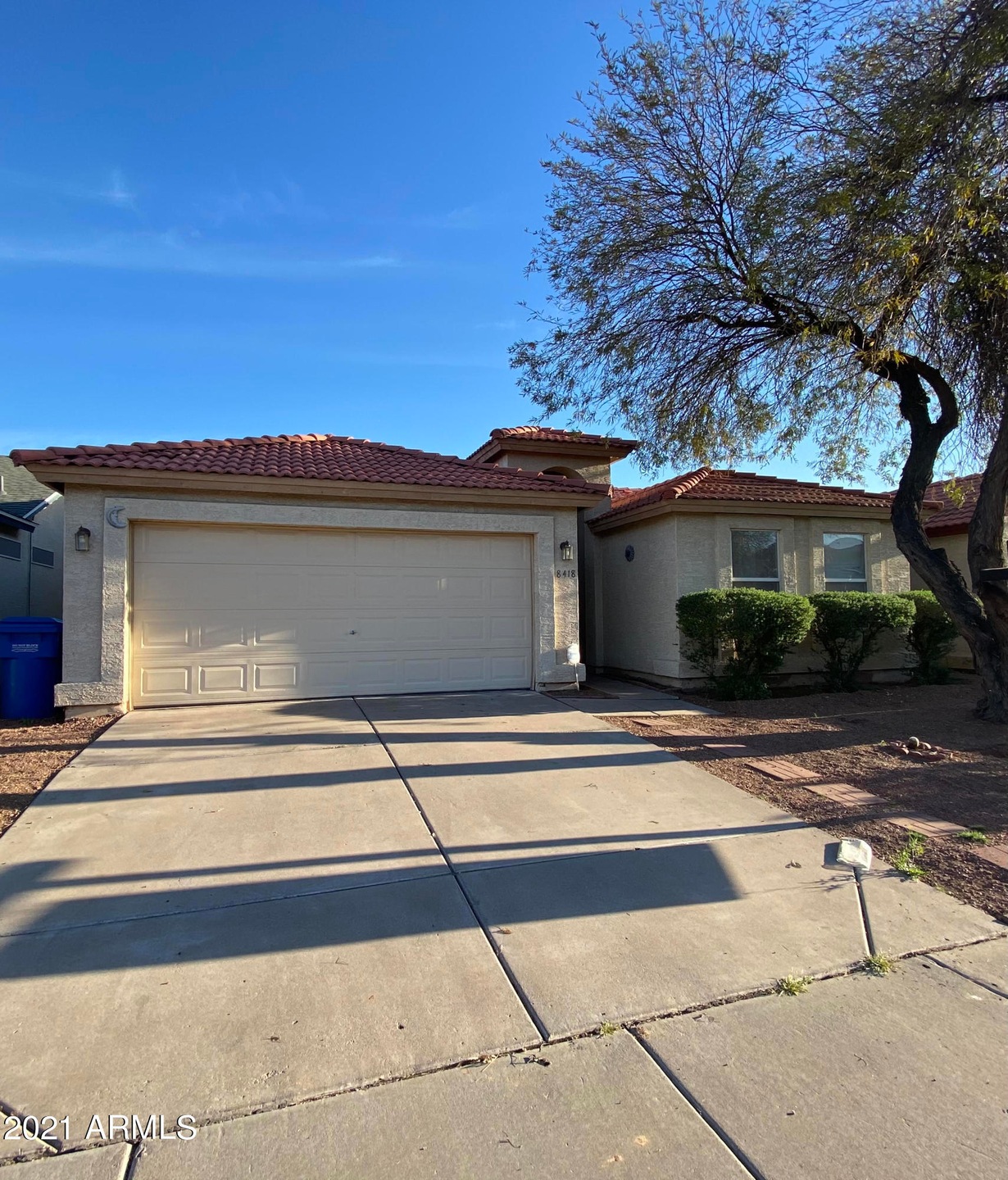
8418 W Berkeley Rd Phoenix, AZ 85037
Highlights
- Eat-In Kitchen
- Heating Available
- 1-Story Property
- Tile Flooring
About This Home
As of July 2021This home is a great first investment. Offering sweat equity once a remodel has been completed. Schedule a tour today!
Last Buyer's Agent
Petra Rodriguez
Equity Realty Group, LLC License #SA547450000
Home Details
Home Type
- Single Family
Est. Annual Taxes
- $811
Year Built
- Built in 1998
Lot Details
- 3,437 Sq Ft Lot
- Desert faces the front and back of the property
- Block Wall Fence
HOA Fees
- $31 Monthly HOA Fees
Parking
- 2 Car Garage
Home Design
- Wood Frame Construction
- Tile Roof
- Stucco
Interior Spaces
- 1,028 Sq Ft Home
- 1-Story Property
- Eat-In Kitchen
- Washer and Dryer Hookup
Flooring
- Carpet
- Tile
Bedrooms and Bathrooms
- 2 Bedrooms
- Primary Bathroom is a Full Bathroom
- 2 Bathrooms
Schools
- Desert Oasis Elementary School - Tolleson
- Tolleson Union High School
Utilities
- Refrigerated Cooling System
- Heating Available
Community Details
- Association fees include ground maintenance
- Colby Mgt Association, Phone Number (623) 977-3860
- Amberlea Cottages Subdivision
Listing and Financial Details
- Tax Lot 36
- Assessor Parcel Number 102-88-121
Ownership History
Purchase Details
Home Financials for this Owner
Home Financials are based on the most recent Mortgage that was taken out on this home.Purchase Details
Home Financials for this Owner
Home Financials are based on the most recent Mortgage that was taken out on this home.Purchase Details
Purchase Details
Home Financials for this Owner
Home Financials are based on the most recent Mortgage that was taken out on this home.Purchase Details
Home Financials for this Owner
Home Financials are based on the most recent Mortgage that was taken out on this home.Purchase Details
Home Financials for this Owner
Home Financials are based on the most recent Mortgage that was taken out on this home.Map
Similar Homes in Phoenix, AZ
Home Values in the Area
Average Home Value in this Area
Purchase History
| Date | Type | Sale Price | Title Company |
|---|---|---|---|
| Interfamily Deed Transfer | -- | Empire West Title Agency Llc | |
| Warranty Deed | $295,000 | Empire West Title Agency Llc | |
| Interfamily Deed Transfer | -- | First Arizona Title Agency | |
| Warranty Deed | $220,000 | First Arizona Title Agency | |
| Interfamily Deed Transfer | $100,000 | Ticor Title Agency Of Az Inc | |
| Warranty Deed | $81,082 | Security Title Agency | |
| Cash Sale Deed | $14,000 | Security Title Agency |
Mortgage History
| Date | Status | Loan Amount | Loan Type |
|---|---|---|---|
| Open | $261,000 | New Conventional | |
| Previous Owner | $166,920 | FHA | |
| Previous Owner | $15,000 | Credit Line Revolving | |
| Previous Owner | $137,000 | Fannie Mae Freddie Mac | |
| Previous Owner | $26,000 | Credit Line Revolving | |
| Previous Owner | $99,114 | FHA | |
| Previous Owner | $77,000 | New Conventional |
Property History
| Date | Event | Price | Change | Sq Ft Price |
|---|---|---|---|---|
| 07/23/2021 07/23/21 | Sold | $295,000 | -6.3% | $287 / Sq Ft |
| 06/11/2021 06/11/21 | Pending | -- | -- | -- |
| 06/04/2021 06/04/21 | For Sale | $314,900 | +40.0% | $306 / Sq Ft |
| 04/06/2021 04/06/21 | Sold | $225,000 | 0.0% | $219 / Sq Ft |
| 03/29/2021 03/29/21 | Pending | -- | -- | -- |
| 03/29/2021 03/29/21 | For Sale | $225,000 | -- | $219 / Sq Ft |
Tax History
| Year | Tax Paid | Tax Assessment Tax Assessment Total Assessment is a certain percentage of the fair market value that is determined by local assessors to be the total taxable value of land and additions on the property. | Land | Improvement |
|---|---|---|---|---|
| 2025 | $999 | $7,563 | -- | -- |
| 2024 | $904 | $7,203 | -- | -- |
| 2023 | $904 | $21,750 | $4,350 | $17,400 |
| 2022 | $870 | $16,460 | $3,290 | $13,170 |
| 2021 | $938 | $14,510 | $2,900 | $11,610 |
| 2020 | $811 | $13,200 | $2,640 | $10,560 |
| 2019 | $811 | $11,580 | $2,310 | $9,270 |
| 2018 | $734 | $10,920 | $2,180 | $8,740 |
| 2017 | $655 | $8,850 | $1,770 | $7,080 |
| 2016 | $620 | $8,250 | $1,650 | $6,600 |
| 2015 | $596 | $7,250 | $1,450 | $5,800 |
Source: Arizona Regional Multiple Listing Service (ARMLS)
MLS Number: 6213674
APN: 102-88-121
- 8404 W Coronado Rd
- 8349 W Holly St
- 8520 W Palm Ln Unit 1131
- 8520 W Palm Ln Unit 1029
- 8520 W Palm Ln Unit 1021
- 8520 W Palm Ln Unit 1049
- 8565 W Monte Vista Rd
- 8170 W Groom Creek Rd Unit BLD17
- 2431 N 83rd Dr Unit 74
- 8110 W Groom Creek Rd Unit BLD12
- 8543 W Wilshire Dr
- 8105 W Groom Creek Rd Unit BLD23
- 8113 W Groom Creek Rd Unit BLD23
- 1449 N 80th Ln Unit BLD28
- 1448 N 80th Dr Unit BLD31
- 1421 N 80th Ln Unit BLD36
- 8717 W Wilshire Dr
- 8829 W Sheridan St
- 8952 W Monte Vista Rd
- 9023 W Hubbell St
