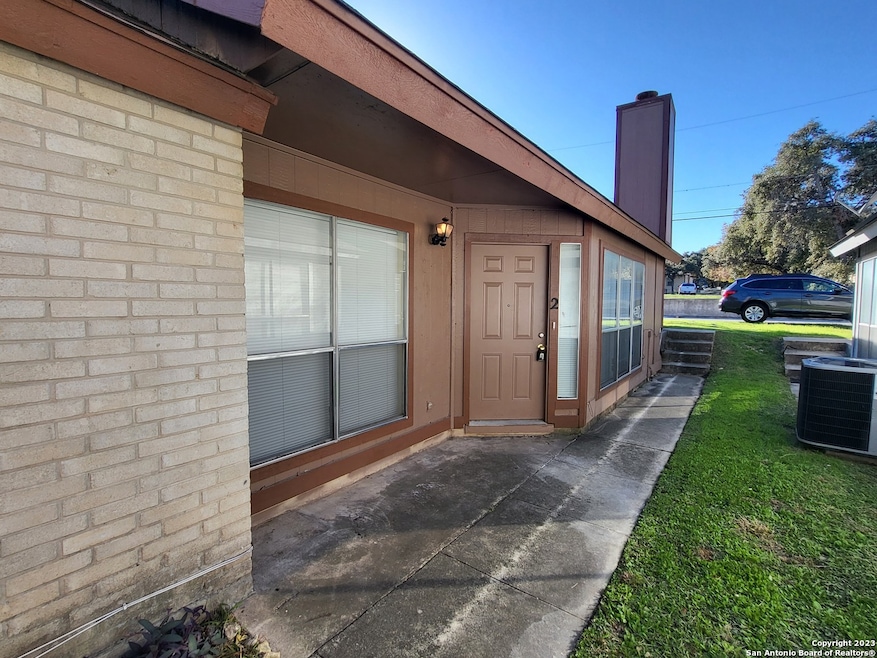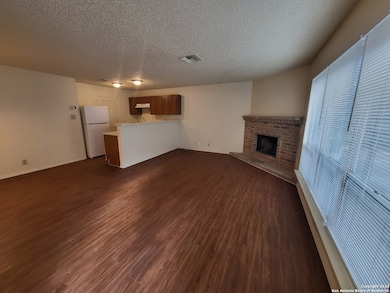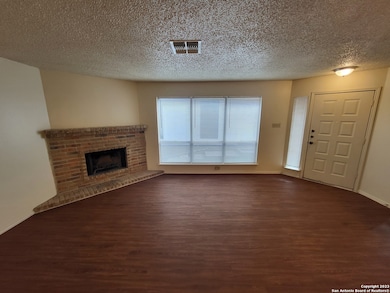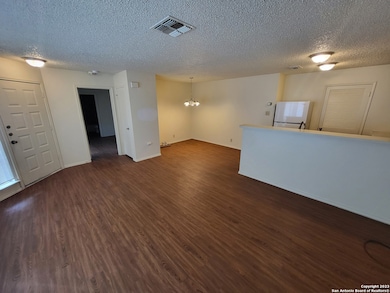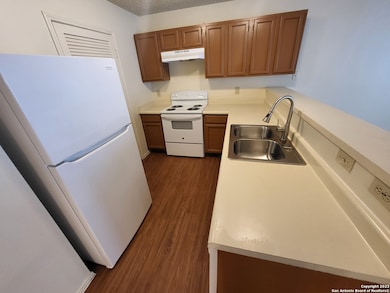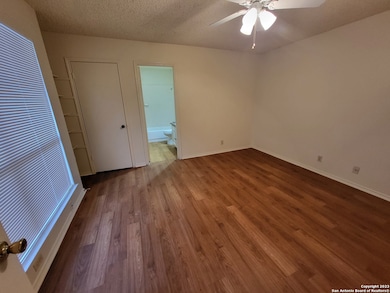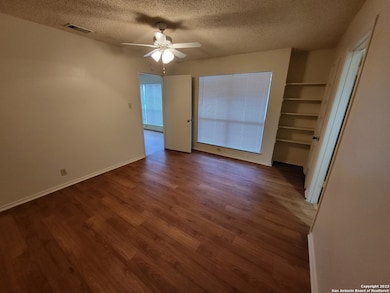8419 Cranberry Hill Unit 2 San Antonio, TX 78254
Braun Station Neighborhood
1
Bed
1
Bath
881
Sq Ft
1985
Built
Highlights
- Outdoor Storage
- Central Heating and Cooling System
- Ceiling Fan
- Braun Station Elementary School Rated 9+
- Combination Dining and Living Room
- Carpet
About This Home
Enjoy this large cozy 1 bd 1 bath duplex. Unit features an open floor plan, vinyl wood plank floors throughout, washer/dryer included, carport with outside storage. Nearby shopping, restaurants, schools. ** Tenant will pay $45 per month for water service**
Home Details
Home Type
- Single Family
Year Built
- Built in 1985
Home Design
- Brick Exterior Construction
- Slab Foundation
- Composition Roof
- Roof Vent Fans
Interior Spaces
- 881 Sq Ft Home
- 1-Story Property
- Ceiling Fan
- Window Treatments
- Combination Dining and Living Room
- Carpet
- Fire and Smoke Detector
Kitchen
- Stove
- Dishwasher
- Disposal
Bedrooms and Bathrooms
- 1 Bedroom
- 1 Full Bathroom
Schools
- Braun St Elementary School
- Stevenson Middle School
- Marshall High School
Additional Features
- Outdoor Storage
- Central Heating and Cooling System
Community Details
- Cranberry Hill Subdivision
Listing and Financial Details
- Assessor Parcel Number 179110000050
Map
Source: San Antonio Board of REALTORS®
MLS Number: 1924166
Nearby Homes
- 8415 Cranberry Hill
- 9663 War Party Trail
- 8034 Maverick Climb
- 7926 Rugged Ridge
- 9239 Bristow Bend
- 8702 Drayton Heights
- 8619 London Heights
- 8803 Redbud Woods
- 8618 London Heights
- 8610 London Heights
- 8431 Rocky Path St
- 8819 Queen Heights
- 9019 Oak Meadows Run
- 7902 Live Oak Vista
- 9406 Vallecito Pass
- 7823 Braun Cir
- 9008 Brigadoon St
- 10809 Davis Farms
- 10834 Davis Farms
- 9018 Brickwood
- 8435 Cranberry Hill Unit 1
- 8451 Cranberry Hill Unit 2
- 8459 Cranberry Hill Unit 3
- 9018 Woburn St
- 8926 Maverick Draw
- 8023 Maverick Climb
- 8025 Maverick Climb
- 8017 Maverick Climb
- 8015 Maverick Climb
- 9021 Maverick Draw
- 8004 Maverick Climb
- 9018 Maverick Draw
- 8227 Maloy Manor
- 7930 Oak Meadows Bend
- 7939 Sumac Ridge
- 7710 Crooked Road St
- 8519 Braun Path
- 8318 Braun Walk
- 9531 Vallecito Mesa
- 9023 Pine Creek Dr
