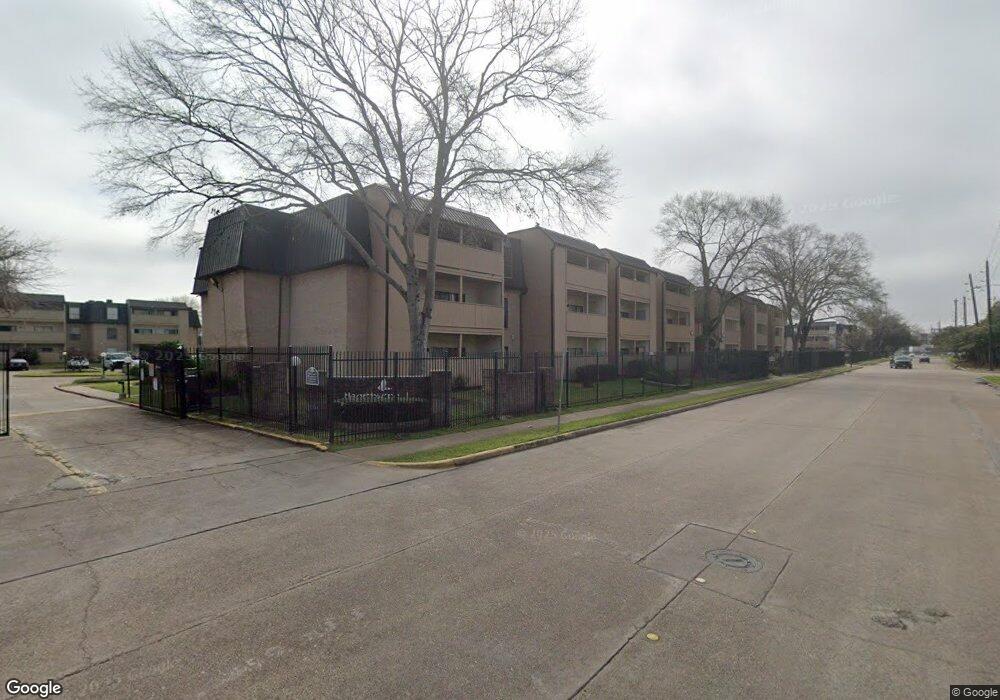8419 Hearth Dr Unit 7 Houston, TX 77054
South Main NeighborhoodEstimated payment $1,136/month
Total Views
185
2
Beds
4
Baths
1,092
Sq Ft
$69
Price per Sq Ft
Highlights
- 644,316 Sq Ft lot
- Contemporary Architecture
- Controlled Access
- Bellaire High School Rated A
- Community Pool
- Central Heating and Cooling System
About This Home
2 bedroom 2 bath split, appliances stay
Property Details
Home Type
- Condominium
Est. Annual Taxes
- $1,885
Year Built
- Built in 1979
HOA Fees
- $584 Monthly HOA Fees
Home Design
- Contemporary Architecture
- Brick Exterior Construction
- Slab Foundation
- Composition Roof
- Aluminum Siding
Interior Spaces
- 1,092 Sq Ft Home
- 1-Story Property
Bedrooms and Bathrooms
- 2 Bedrooms
Schools
- Longfellow Elementary School
- Pershing Middle School
- Bellaire High School
Utilities
- Central Heating and Cooling System
Community Details
Overview
- Pmg Association
- Hearthwood Condo Sec 01 Subdivision
Recreation
- Community Pool
Security
- Controlled Access
Map
Create a Home Valuation Report for This Property
The Home Valuation Report is an in-depth analysis detailing your home's value as well as a comparison with similar homes in the area
Home Values in the Area
Average Home Value in this Area
Tax History
| Year | Tax Paid | Tax Assessment Tax Assessment Total Assessment is a certain percentage of the fair market value that is determined by local assessors to be the total taxable value of land and additions on the property. | Land | Improvement |
|---|---|---|---|---|
| 2025 | $1,762 | $90,077 | $17,115 | $72,962 |
| 2024 | $1,762 | $84,217 | $16,001 | $68,216 |
| 2023 | $1,762 | $85,721 | $16,287 | $69,434 |
| 2022 | $1,589 | $72,164 | $13,711 | $58,453 |
| 2021 | $1,519 | $65,160 | $12,380 | $52,780 |
| 2020 | $1,578 | $65,160 | $12,380 | $52,780 |
| 2019 | $1,588 | $62,742 | $11,921 | $50,821 |
| 2018 | $1,517 | $59,965 | $11,393 | $48,572 |
| 2017 | $1,516 | $59,965 | $11,393 | $48,572 |
| 2016 | $1,516 | $59,965 | $11,393 | $48,572 |
| 2015 | $904 | $43,519 | $8,269 | $35,250 |
| 2014 | $904 | $35,178 | $6,684 | $28,494 |
Source: Public Records
Property History
| Date | Event | Price | List to Sale | Price per Sq Ft |
|---|---|---|---|---|
| 11/08/2025 11/08/25 | For Sale | $75,000 | 0.0% | $69 / Sq Ft |
| 09/17/2025 09/17/25 | Off Market | $900 | -- | -- |
| 05/02/2023 05/02/23 | Rented | $1,000 | 0.0% | -- |
| 04/16/2023 04/16/23 | Under Contract | -- | -- | -- |
| 03/31/2023 03/31/23 | Price Changed | $1,000 | 0.0% | $1 / Sq Ft |
| 12/17/2022 12/17/22 | For Rent | $1,000 | +11.1% | -- |
| 09/15/2020 09/15/20 | Rented | $900 | 0.0% | -- |
| 08/23/2020 08/23/20 | For Rent | $900 | 0.0% | -- |
| 08/23/2020 08/23/20 | Rented | $900 | -- | -- |
Source: Houston Association of REALTORS®
Purchase History
| Date | Type | Sale Price | Title Company |
|---|---|---|---|
| Warranty Deed | -- | None Listed On Document | |
| Warranty Deed | -- | Capital Title |
Source: Public Records
Source: Houston Association of REALTORS®
MLS Number: 47306858
APN: 1141530010007
Nearby Homes
- 8429 Hearth Dr Unit 27
- 8425 Hearth Dr Unit 26
- 8419 Hearth Dr Unit 21
- 8427 Hearth Dr Unit 6
- 8529 Hearth Dr Unit 23
- 8529 Hearth Dr Unit 34
- 8529 Hearth Dr Unit 25
- 8423 Hearth Dr Unit 26
- 8433 Hearth Dr Unit 38
- 8435 Hearth Dr Unit 21
- 8417 Hearth Dr Unit 32
- 2822 S Bartell Dr Unit H22
- 2822 S Bartell Dr Unit 39
- 2814 S Bartell Dr Unit 32
- 8519 Hearth Dr Unit 28
- 8519 Hearth Dr Unit 23
- 8515 Hearth Dr Unit 36
- 2824 S Bartell Dr Unit 28
- 2824 S Bartell Dr
- 2820 S Bartell Dr Unit 9
- 8527 Hearth Dr Unit 32
- 8415 Hearth Dr Unit 36
- 8415 Hearth Dr Unit ID1019639P
- 8415 Hearth Dr Unit 34
- 8435 Hearth Dr Unit 2
- 8421 Hearth Dr Unit 21
- 8521 Hearth Dr Unit 3
- 2814 S Bartell Dr Unit 210
- 2814 S Bartell Dr Unit 11
- 8523 Hearth Dr Unit 35
- 2820 S Bartell Dr Unit 2
- 2824 S Bartell Dr Unit 32
- 2824 S Bartell Dr Unit 35
- 2816 S Bartell Dr
- 2818 S Bartell Dr
- 2818 S Bartell Dr Unit 4
- 2826 S Bartell Dr Unit 38
- 2830 S Bartell Dr Unit 27
- 2830 S Bartell Dr Unit 25
- 2501 Westridge St

