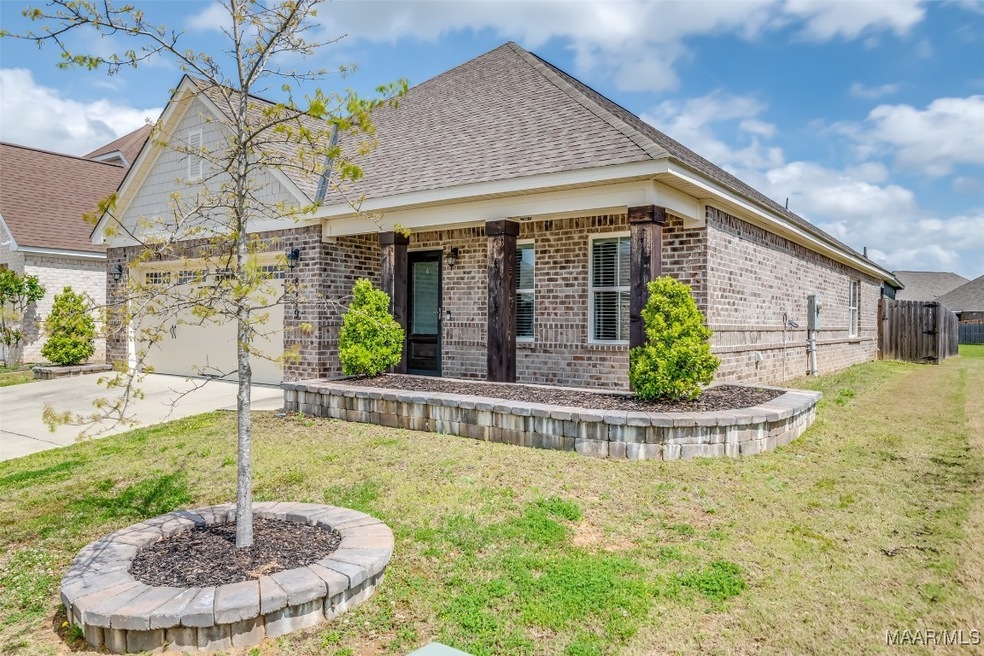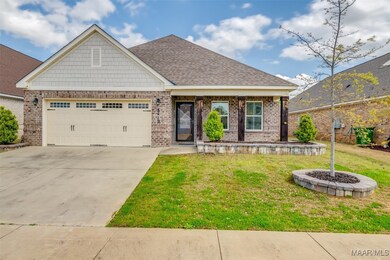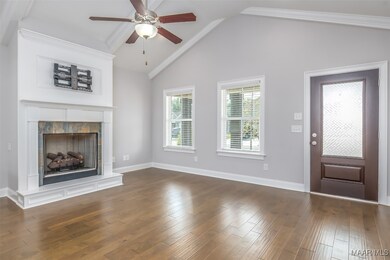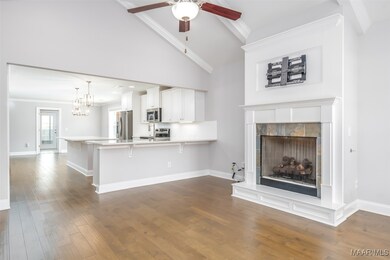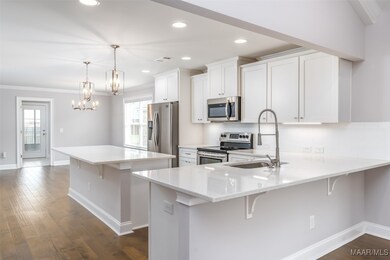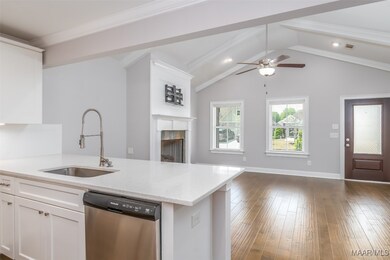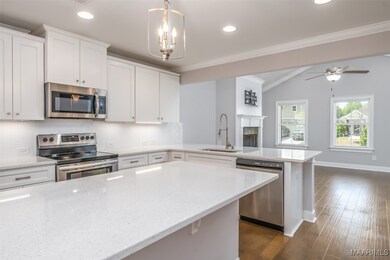
8419 Paula Trace Montgomery, AL 36117
East Montgomery NeighborhoodHighlights
- New Construction
- Wood Flooring
- 2 Car Attached Garage
- Vaulted Ceiling
- Covered patio or porch
- Double Pane Windows
About This Home
As of May 2025Welcome to 8419 Paula Trace in Ryan Ridge. The "Kendrick" floor plan blends simplicity with striking appeal, featuring thoughtful details and a seamless layout focused on comfort and efficient use of space. The spacious great room, with its vaulted beamed ceiling, provides a welcoming area for both family gatherings and entertaining guests. Centrally located, the kitchen stands out with a granite island, custom cabinetry, and wood flooring, creating an open yet well-defined space. The private master suite offers a peaceful retreat, separate from the rest of the home for added privacy. A oversized covered rear patio serves as an ideal outdoor escape. Completing this well-rounded design is a two-car garage, rounding out the perfect plan.
Last Agent to Sell the Property
Capital Rlty Grp River Region License #0073800 Listed on: 04/03/2025
Home Details
Home Type
- Single Family
Est. Annual Taxes
- $1,521
Year Built
- Built in 2019 | New Construction
Lot Details
- 6,534 Sq Ft Lot
- Lot Dimensions are 50x130
HOA Fees
- Property has a Home Owners Association
Parking
- 2 Car Attached Garage
- Garage Door Opener
Home Design
- Brick Exterior Construction
- Slab Foundation
- Ridge Vents on the Roof
- Vinyl Siding
Interior Spaces
- 1,915 Sq Ft Home
- 1-Story Property
- Vaulted Ceiling
- Gas Log Fireplace
- Double Pane Windows
- Insulated Doors
- Fire and Smoke Detector
- Washer and Dryer Hookup
Kitchen
- Breakfast Bar
- Gas Oven
- Gas Cooktop
- Microwave
- Plumbed For Ice Maker
- Dishwasher
- Kitchen Island
- Disposal
Flooring
- Wood
- Carpet
- Tile
Bedrooms and Bathrooms
- 3 Bedrooms
- Walk-In Closet
- 2 Full Bathrooms
- Double Vanity
- Garden Bath
- Separate Shower
Eco-Friendly Details
- Energy-Efficient Windows
- Energy-Efficient Doors
Schools
- Halcyon Elementary School
- Carr Middle School
- Park Crossing High School
Utilities
- Cooling Available
- Heat Pump System
- Programmable Thermostat
- Tankless Water Heater
- Gas Water Heater
Additional Features
- Covered patio or porch
- City Lot
Community Details
- Built by Stone Martin Builders
- Ryan Ridge Subdivision, Kendrick G Floorplan
Listing and Financial Details
- Assessor Parcel Number 09-06-23-3-000-003.335
Ownership History
Purchase Details
Home Financials for this Owner
Home Financials are based on the most recent Mortgage that was taken out on this home.Purchase Details
Home Financials for this Owner
Home Financials are based on the most recent Mortgage that was taken out on this home.Purchase Details
Similar Homes in Montgomery, AL
Home Values in the Area
Average Home Value in this Area
Purchase History
| Date | Type | Sale Price | Title Company |
|---|---|---|---|
| Warranty Deed | $285,000 | None Listed On Document | |
| Warranty Deed | $237,528 | None Available | |
| Warranty Deed | $43,250 | None Available |
Mortgage History
| Date | Status | Loan Amount | Loan Type |
|---|---|---|---|
| Open | $279,837 | FHA | |
| Previous Owner | $137,528 | New Conventional |
Property History
| Date | Event | Price | Change | Sq Ft Price |
|---|---|---|---|---|
| 05/15/2025 05/15/25 | Sold | $285,000 | -5.0% | $149 / Sq Ft |
| 04/25/2025 04/25/25 | Pending | -- | -- | -- |
| 04/03/2025 04/03/25 | For Sale | $300,000 | +26.8% | $157 / Sq Ft |
| 03/25/2020 03/25/20 | Sold | $236,648 | 0.0% | $124 / Sq Ft |
| 03/10/2020 03/10/20 | Pending | -- | -- | -- |
| 11/30/2019 11/30/19 | For Sale | $236,648 | -- | $124 / Sq Ft |
Tax History Compared to Growth
Tax History
| Year | Tax Paid | Tax Assessment Tax Assessment Total Assessment is a certain percentage of the fair market value that is determined by local assessors to be the total taxable value of land and additions on the property. | Land | Improvement |
|---|---|---|---|---|
| 2024 | $1,521 | $31,990 | $4,000 | $27,990 |
| 2023 | $1,521 | $29,160 | $4,000 | $25,160 |
| 2022 | $864 | $24,790 | $4,000 | $20,790 |
| 2021 | $822 | $23,640 | $0 | $0 |
Agents Affiliated with this Home
-
William Fain

Seller's Agent in 2025
William Fain
Capital Rlty Grp River Region
(334) 398-3344
86 in this area
142 Total Sales
-
Terri Allison

Buyer's Agent in 2025
Terri Allison
ARC Realty
(334) 657-2081
16 in this area
94 Total Sales
-
Charli Jones

Seller's Agent in 2020
Charli Jones
Brick & Board RE Advisors
(334) 430-4536
88 in this area
148 Total Sales
-
J
Buyer's Agent in 2020
Janice Wilkerson
House & Home Real Estate
Map
Source: Montgomery Area Association of REALTORS®
MLS Number: 573917
APN: 09-06-23-3-000-003.335
- 8233 Ryan Ridge Loop
- 8261 Dison Dr
- 10637 Palomino Dr N
- 4A Ryan Rd
- 8131 Sorrel Ln
- 7921 Faith Ln
- 8130 Sorrel Ln
- 0 Chantilly Pkwy Unit 21760296
- 8042 Faith Ln
- 7930 Mossy Oak Dr
- 8311 Timber Trace Ln
- 9747 Wynchase Cir
- 8209 Tuscany Manor
- 9743 Wynchase Cir
- 8225 Tuscany Manor
- 9808 Wynchase Cir
- 0 Vaughn Rd Unit 23280049
- 0 Vaughn Rd Unit 563786
- 9846 Wynchase Cir
- 8216 Tuscany Manor
