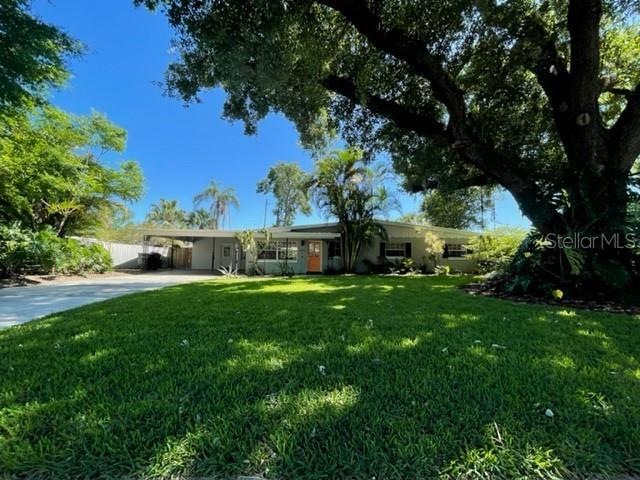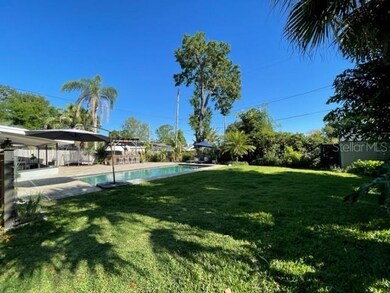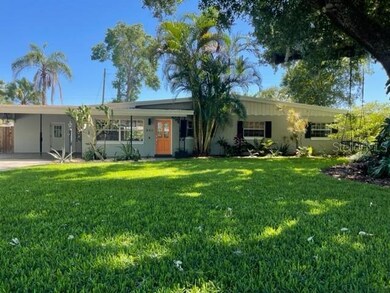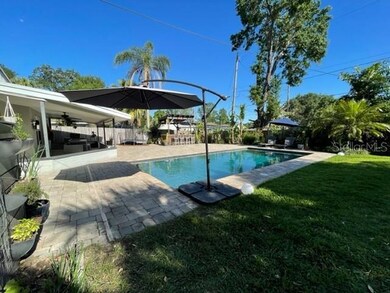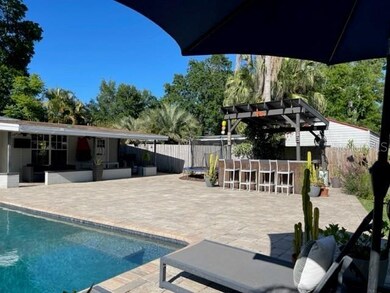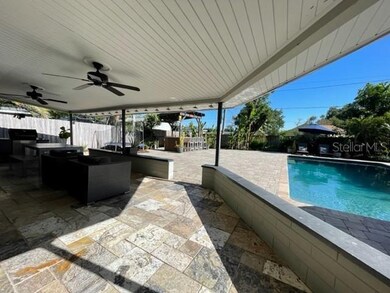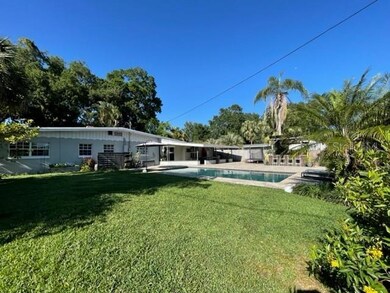
842 Appleton Ave Orlando, FL 32806
Southern Oaks NeighborhoodHighlights
- Access To Lake
- Oak Trees
- Wood Flooring
- Boone High School Rated A
- In Ground Pool
- No HOA
About This Home
As of May 2024Offer deadline by 4 PM on Saturday April 16th!
Beautiful move-in ready 4-bedroom 2 bath home on a large lot in the very desirable and family-friendly SODO area with deeded lake access to Lake Jennie Jewel.
This home features beautiful wood floors throughout, an updated kitchen, remodeled guest bathroom and the most serene outdoor space in the area - you'll never want to leave. Natural light pours in throughout the home and the funky mid-century brick wall adds character as soon as you walk in the front door.
Situated between 2 lakes, you get a wonderful breeze through the backyard while you take a dip in the pool, relax under the covered patio or entertain friends at the custom tiki bar.
Backyard includes raised garden beds full of veggies and flowers with an abundance of large native and non-native species throughout the landscaping as well as mature fruit trees, including banana, fig, orange, sea grape, and moringa. If you have experience with, or ever wondered what it might be like to raise backyard chickens, a large coop and run was tastefully built as well.
This move-in ready home is just blocks from the tree-lined Cypress Grove Park, a new brewery and restaurant, Super Target, 2 Publix’s, and more!
Walk or bike ride to the Pershing K-8 school. Zoned for Boone High School.
NO HOA.
If you're looking for your own little homestead in the city, this house is for you!
Last Agent to Sell the Property
CHARLES RUTENBERG REALTY ORLANDO License #3031602 Listed on: 04/12/2022

Home Details
Home Type
- Single Family
Est. Annual Taxes
- $2,498
Year Built
- Built in 1960
Lot Details
- 10,606 Sq Ft Lot
- North Facing Home
- Fenced
- Mature Landscaping
- Oak Trees
- Property is zoned R-1AA
Parking
- 2 Carport Spaces
Home Design
- Slab Foundation
- Block Exterior
Interior Spaces
- 1,601 Sq Ft Home
- 1-Story Property
- Ceiling Fan
- Combination Dining and Living Room
Kitchen
- Range
- Microwave
- Dishwasher
Flooring
- Wood
- Ceramic Tile
Bedrooms and Bathrooms
- 4 Bedrooms
- 2 Full Bathrooms
Laundry
- Dryer
- Washer
Outdoor Features
- In Ground Pool
- Access To Lake
- Covered patio or porch
Utilities
- Central Heating and Cooling System
- Septic Tank
- Cable TV Available
Community Details
- No Home Owners Association
- Orangewood Estates Subdivision
Listing and Financial Details
- Down Payment Assistance Available
- Homestead Exemption
- Visit Down Payment Resource Website
- Legal Lot and Block 8 / C
- Assessor Parcel Number 12-23-29-6278-03-080
Ownership History
Purchase Details
Home Financials for this Owner
Home Financials are based on the most recent Mortgage that was taken out on this home.Purchase Details
Home Financials for this Owner
Home Financials are based on the most recent Mortgage that was taken out on this home.Purchase Details
Home Financials for this Owner
Home Financials are based on the most recent Mortgage that was taken out on this home.Purchase Details
Home Financials for this Owner
Home Financials are based on the most recent Mortgage that was taken out on this home.Purchase Details
Home Financials for this Owner
Home Financials are based on the most recent Mortgage that was taken out on this home.Purchase Details
Home Financials for this Owner
Home Financials are based on the most recent Mortgage that was taken out on this home.Similar Homes in Orlando, FL
Home Values in the Area
Average Home Value in this Area
Purchase History
| Date | Type | Sale Price | Title Company |
|---|---|---|---|
| Warranty Deed | $565,000 | Legacy Title | |
| Warranty Deed | $552,600 | Keating John Kingman | |
| Warranty Deed | $310,900 | Attorney | |
| Warranty Deed | $232,000 | Universal Land Title Inc | |
| Warranty Deed | $140,500 | -- | |
| Warranty Deed | $109,900 | -- |
Mortgage History
| Date | Status | Loan Amount | Loan Type |
|---|---|---|---|
| Open | $508,500 | New Conventional | |
| Previous Owner | $497,299 | New Conventional | |
| Previous Owner | $224,000 | New Conventional | |
| Previous Owner | $180,900 | New Conventional | |
| Previous Owner | $143,500 | New Conventional | |
| Previous Owner | $111,000 | New Conventional | |
| Previous Owner | $10,000 | Credit Line Revolving | |
| Previous Owner | $131,000 | Purchase Money Mortgage | |
| Previous Owner | $133,450 | New Conventional | |
| Previous Owner | $98,900 | New Conventional |
Property History
| Date | Event | Price | Change | Sq Ft Price |
|---|---|---|---|---|
| 05/19/2024 05/19/24 | Sold | $565,000 | +1.0% | $353 / Sq Ft |
| 04/08/2024 04/08/24 | Pending | -- | -- | -- |
| 04/05/2024 04/05/24 | For Sale | $559,500 | +1.3% | $349 / Sq Ft |
| 05/17/2022 05/17/22 | Sold | $552,500 | +5.2% | $345 / Sq Ft |
| 04/17/2022 04/17/22 | Pending | -- | -- | -- |
| 04/12/2022 04/12/22 | For Sale | $525,000 | -- | $328 / Sq Ft |
Tax History Compared to Growth
Tax History
| Year | Tax Paid | Tax Assessment Tax Assessment Total Assessment is a certain percentage of the fair market value that is determined by local assessors to be the total taxable value of land and additions on the property. | Land | Improvement |
|---|---|---|---|---|
| 2025 | $6,847 | $468,220 | $170,000 | $298,220 |
| 2024 | $6,380 | $454,360 | $170,000 | $284,360 |
| 2023 | $6,380 | $433,579 | $170,000 | $263,579 |
| 2022 | $2,546 | $186,931 | $0 | $0 |
| 2021 | $2,498 | $181,486 | $0 | $0 |
| 2020 | $2,374 | $178,980 | $0 | $0 |
| 2019 | $2,433 | $174,956 | $0 | $0 |
| 2018 | $2,410 | $171,694 | $0 | $0 |
| 2017 | $2,368 | $243,738 | $80,000 | $163,738 |
| 2016 | $1,829 | $171,316 | $70,000 | $101,316 |
| 2015 | $1,858 | $153,392 | $69,950 | $83,442 |
| 2014 | $1,904 | $133,459 | $69,950 | $63,509 |
Agents Affiliated with this Home
-
Chris Sugden

Seller's Agent in 2024
Chris Sugden
SUGDEN REAL ESTATE
(858) 775-9277
2 in this area
6 Total Sales
-
Heather Unger, PA

Buyer's Agent in 2024
Heather Unger, PA
ACME REAL ESTATE FLORIDA LLC
(407) 810-6304
1 in this area
268 Total Sales
-
Karen Crabb
K
Seller's Agent in 2022
Karen Crabb
CHARLES RUTENBERG REALTY ORLANDO
(407) 622-2122
2 in this area
6 Total Sales
Map
Source: Stellar MLS
MLS Number: O6015470
APN: 12-2329-6278-03-080
- 1209 Stevens Ave
- 1227 Overlake Ave
- 1409 Overlake Ave
- 3332 Stonewood Ct
- 3336 Edgecliffe Dr
- 1228 Old Mill Rd
- 533 Baxter St
- 3651 S Rosalind Ave
- 1555 Waterwitch Dr
- 3739 S Fern Creek Ave
- 3823 Martin St
- 1648 Poe Ave
- 3778 Martin St
- 3107 Troy Dr
- 3108 Troy Dr
- 4514 Crichton Ln
- 1794 Geigel Ave
- 3807 March Ave
- 1809 Simonton Ave
- 1821 Simonton Ave
