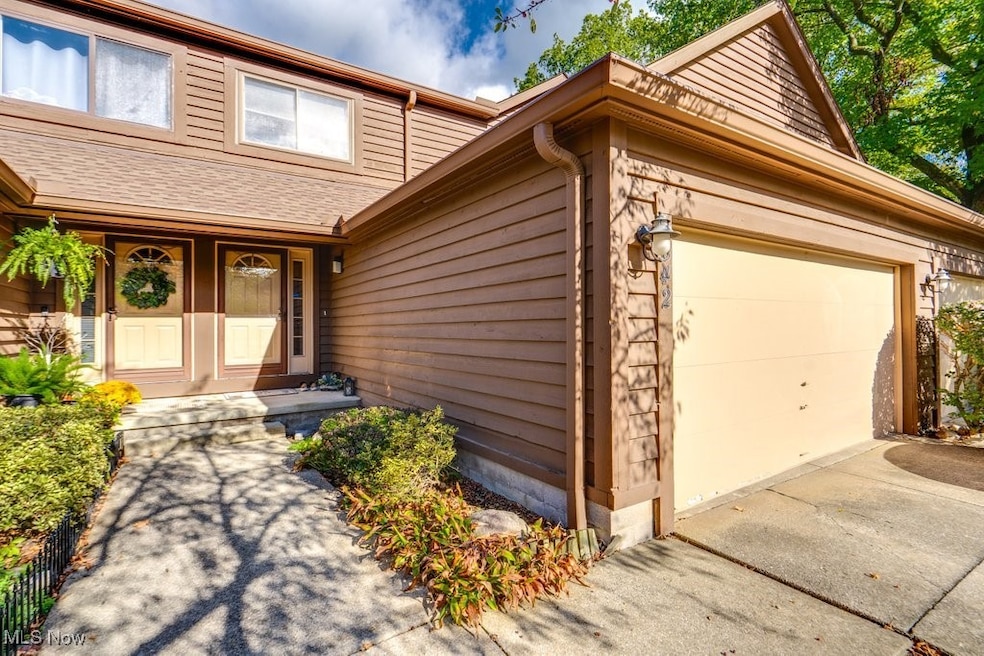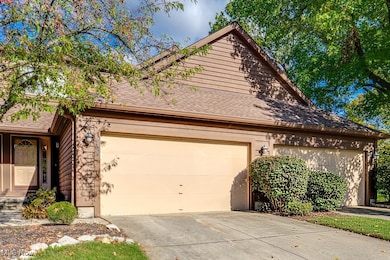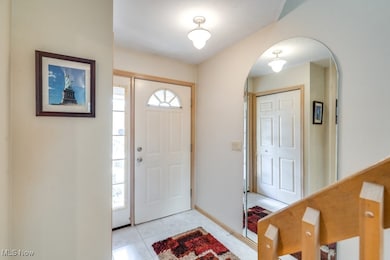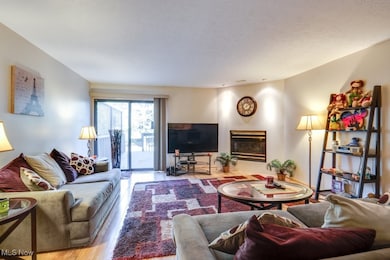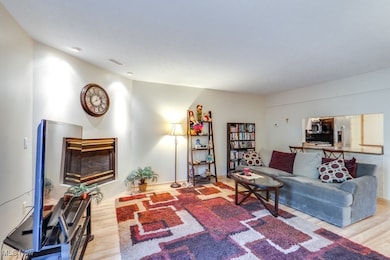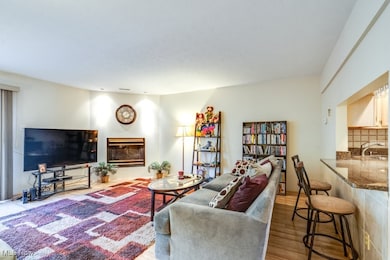
842 Arboretum Cir Northfield, OH 44067
Estimated payment $1,931/month
Highlights
- Hot Property
- Fitness Center
- Views of Trees
- Lee Eaton Elementary School Rated A
- Fishing
- Colonial Architecture
About This Home
The evergreen appeal of vibrant Greenwood Village is well-represented in this centrally-located contemporary townhome. Here, you’re close to all of the amenities which include the impressive clubhouse, indoor/outdoor pools, dry saunas, a fitness center, stocked Marshall Lake for fishing, winding trails that provide access to CVNP and Metro paths, a playground, tennis courts, and a delightful community garden...wow! Neighbors become friends with an emphasis on social offerings and groups to suit all hobbies and interests! The nature-rich setting inspired the design of this beautiful cedar-exterior home with many windows to let the outdoors in! Ceramic tile and neutral tones greet you as you enter and guide into the eat-in kitchen outfitted in opulent granite and bisque painted hickory cabinets. For your convenience, the stainless appliance suite remains! You’ll love the additional prep and serving space with a center island and breakfast bar cutout open to the family room. Blonde luxury vinyl is complimented with a custom corner gas fireplace and sliders to the large, privacy-screened rear deck overlooking the wonderful wooded backdrop! Upstairs you’ll find the vaulted primary bedroom with California double closets as well as a 2nd bedroom—the main bath is designed to share! Added value and living space is available in the finished lower level that has another full bath! The washer and dryer are included in the handy in-unit laundry. A 2 car garage with generous attic space will make storage a non-issue...there’s room for it all! No matter what phase of life you’re in, you’ll benefit from this investment for years to come whether it’s moving in or renting out.
Listing Agent
Howard Hanna Brokerage Email: JeanReno@HowardHanna.com, 330-958-0513 License #323290 Listed on: 10/09/2025

Property Details
Home Type
- Condominium
Est. Annual Taxes
- $3,298
Year Built
- Built in 1991 | Remodeled
Lot Details
- Landscaped
- Wooded Lot
HOA Fees
Parking
- 2 Car Garage
- Running Water Available in Garage
- Driveway
Home Design
- Colonial Architecture
- Entry on the 1st floor
- Fiberglass Roof
- Asphalt Roof
- Wood Siding
- Cedar Siding
- Cedar
Interior Spaces
- 2-Story Property
- 1 Fireplace
- Storage
- Views of Trees
Kitchen
- Range
- Microwave
Bedrooms and Bathrooms
- 2 Bedrooms
- 2 Full Bathrooms
Laundry
- Dryer
- Washer
Finished Basement
- Basement Fills Entire Space Under The House
- Laundry in Basement
Outdoor Features
- Deck
- Front Porch
Utilities
- Forced Air Heating and Cooling System
- Heating System Uses Gas
Listing and Financial Details
- Assessor Parcel Number 4502998
Community Details
Overview
- Association fees include management, common area maintenance, insurance, ground maintenance, maintenance structure, recreation facilities, reserve fund, roof, snow removal, trash
- The Aboretum At Greenwood Association
- Arboretum At Greenwood Condo Subdivision
Amenities
- Common Area
- Clubhouse
Recreation
- Tennis Courts
- Fitness Center
- Community Pool
- Fishing
Pet Policy
- Pets Allowed
Matterport 3D Tour
Map
Home Values in the Area
Average Home Value in this Area
Tax History
| Year | Tax Paid | Tax Assessment Tax Assessment Total Assessment is a certain percentage of the fair market value that is determined by local assessors to be the total taxable value of land and additions on the property. | Land | Improvement |
|---|---|---|---|---|
| 2025 | $3,161 | $62,342 | $6,125 | $56,217 |
| 2024 | $3,161 | $62,342 | $6,125 | $56,217 |
| 2023 | $3,161 | $62,342 | $6,125 | $56,217 |
| 2022 | $3,247 | $51,951 | $5,103 | $46,848 |
| 2021 | $3,182 | $51,951 | $5,103 | $46,848 |
| 2020 | $3,130 | $51,950 | $5,100 | $46,850 |
| 2019 | $2,936 | $43,750 | $5,050 | $38,700 |
| 2018 | $2,588 | $43,750 | $5,050 | $38,700 |
| 2017 | $2,664 | $43,750 | $5,050 | $38,700 |
| 2016 | $2,664 | $43,750 | $5,050 | $38,700 |
| 2015 | $2,664 | $43,750 | $5,050 | $38,700 |
| 2014 | $2,647 | $43,750 | $5,050 | $38,700 |
| 2013 | $2,744 | $45,770 | $5,050 | $40,720 |
Property History
| Date | Event | Price | List to Sale | Price per Sq Ft | Prior Sale |
|---|---|---|---|---|---|
| 11/03/2025 11/03/25 | Price Changed | $218,900 | -8.8% | $125 / Sq Ft | |
| 10/09/2025 10/09/25 | For Sale | $239,900 | +71.4% | $137 / Sq Ft | |
| 09/26/2013 09/26/13 | Sold | $140,000 | -3.1% | $108 / Sq Ft | View Prior Sale |
| 08/25/2013 08/25/13 | Pending | -- | -- | -- | |
| 06/11/2013 06/11/13 | For Sale | $144,500 | -- | $111 / Sq Ft |
Purchase History
| Date | Type | Sale Price | Title Company |
|---|---|---|---|
| Deed | -- | None Available | |
| Survivorship Deed | $145,000 | Real Living |
Mortgage History
| Date | Status | Loan Amount | Loan Type |
|---|---|---|---|
| Previous Owner | $137,750 | No Value Available |
About the Listing Agent

Jean Reno has been a licensed Realtor since 1986 with a demonstrated history of working in the real estate industry. She specializes in sellers, buyer representation, real estate owned (REO) listings, and new home sales.
Reno Real Estate Group offers a fresh skill set, while upholding the same value of quality service that has defined our namesake for decades. It's a family tradition!
Jean's Other Listings
Source: MLS Now (Howard Hanna)
MLS Number: 5162891
APN: 45-02998
- 845 Arboretum Cir
- 804 Arboretum Cir Unit 804
- 796 Pipes Ct Unit 1604
- 6330 Greenwood Pkwy Unit 103
- 6310 Greenwood Pkwy Unit 301
- 6340 Greenwood Pkwy Unit 405
- 6290 Greenwood Pkwy Unit 302
- 6320 Greenwood Pkwy Unit 100-4
- 934 Canyon View Rd Unit 103H
- 628 Windsor Ln
- 6280 Greenwood Pkwy Unit 202
- 6270 Greenwood Pkwy Unit 402
- 985 Canyon View Rd Unit 204
- 1115 Canyon View Rd Unit 504
- 1105 Canyon View Rd Unit 106
- 7669 Locust Cir
- 874 Hemlock Ln
- 938 Trimble Place Unit 3002H
- 8134 N Boyden Rd
- 7645 S Boyden Rd
- 804 Arboretum Cir Unit 804
- 6636 Deerfield Dr
- 818 Parkview Blvd
- 7360 Trailside Dr Unit E
- 8054 Sandstone Dr
- 201 Eaton Ridge Rd
- 10161 Old Orchard Dr
- 8282 Lakeview Dr
- 8975 Cambridge Dr
- 9315 Lincoln Dr
- 189 Summit Ave
- 9000 Canvas Pkwy
- 6862 Westview Dr
- 7045 Carriage Hill Dr
- 6930 Carriage Hill Dr Unit 202
- 6713 Farview Rd
- 7001 W Cross Creek Trail
- 1720 Stine Rd
- 6287 Riverview Rd
- 7003 Brecksville Rd
