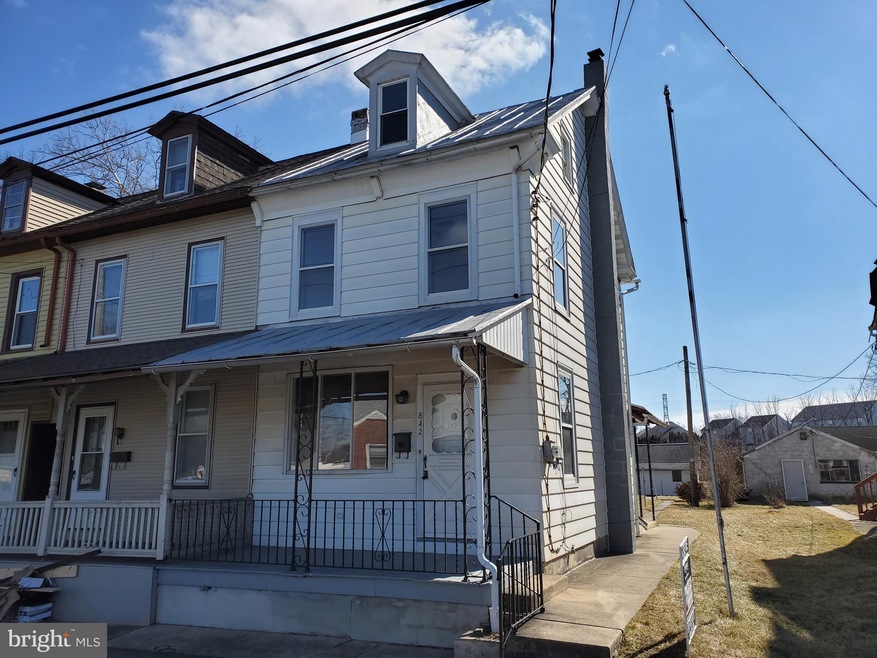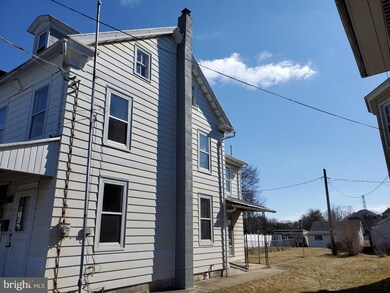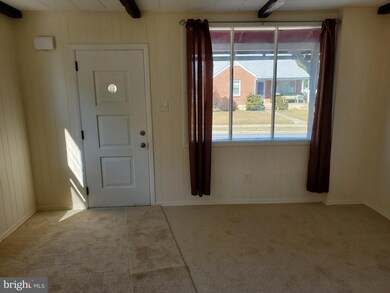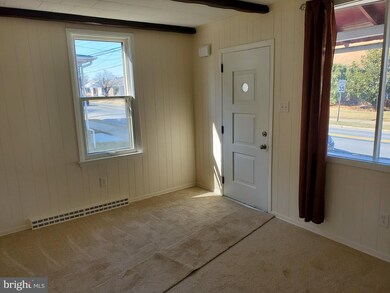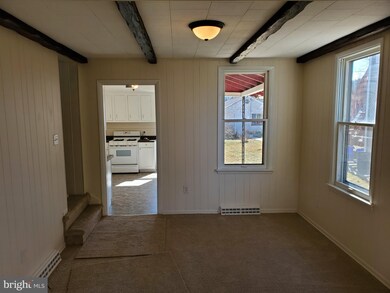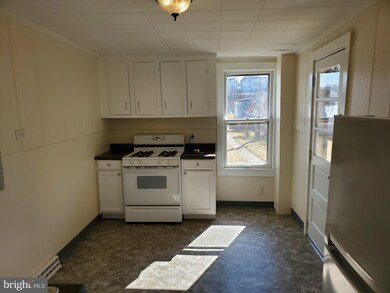
842 Columbia Ave Reading, PA 19608
Highlights
- Traditional Floor Plan
- Traditional Architecture
- No HOA
- Wilson High School Rated A-
- Attic
- Sitting Room
About This Home
As of May 2022Super nice end of row home in Wilson Schools with nothing to do but move in. The interior boasts new carpet and
paint throughout, updated kitchen and bath, gas heat, gas hot water, and plenty of closet space. On the second floor there are two private bedrooms and a sitting room that could be used as a small office if desired. Also, the attic is completely finished and can be used as a third bedroom. Outside there are two covered porches, a nice sized back yard and a two car detached garage. For buyer's piece of mind, a One Year Guard Home Warranty included with accepted full price price offer!! All this, AND low taxes!!! Immediate possession possible.
Last Agent to Sell the Property
United Real Estate Strive 212 License #RS332599 Listed on: 02/26/2022

Townhouse Details
Home Type
- Townhome
Est. Annual Taxes
- $2,529
Year Built
- Built in 1929
Lot Details
- 5,662 Sq Ft Lot
- Back Yard
- Property is in excellent condition
Parking
- 2 Car Detached Garage
- Front Facing Garage
- Rear-Facing Garage
- Garage Door Opener
- On-Street Parking
Home Design
- Traditional Architecture
- Stone Foundation
- Metal Roof
- Aluminum Siding
- Vinyl Siding
Interior Spaces
- 1,330 Sq Ft Home
- Property has 3 Levels
- Traditional Floor Plan
- Ceiling Fan
- Bay Window
- Sitting Room
- Living Room
- Formal Dining Room
- Attic
Kitchen
- Eat-In Kitchen
- Gas Oven or Range
Flooring
- Carpet
- Laminate
Bedrooms and Bathrooms
- 3 Bedrooms
- 1 Full Bathroom
- Bathtub with Shower
Laundry
- Washer
- Gas Dryer
Unfinished Basement
- Basement Fills Entire Space Under The House
- Walk-Up Access
- Interior Basement Entry
- Laundry in Basement
Home Security
Outdoor Features
- Porch
Schools
- Wilson High School
Utilities
- Forced Air Heating System
- Natural Gas Water Heater
Listing and Financial Details
- Tax Lot 5100
- Assessor Parcel Number 79-4386-13-04-5100
Community Details
Overview
- No Home Owners Association
- Columbia Court Subdivision
Security
- Carbon Monoxide Detectors
- Fire and Smoke Detector
Ownership History
Purchase Details
Home Financials for this Owner
Home Financials are based on the most recent Mortgage that was taken out on this home.Purchase Details
Home Financials for this Owner
Home Financials are based on the most recent Mortgage that was taken out on this home.Purchase Details
Home Financials for this Owner
Home Financials are based on the most recent Mortgage that was taken out on this home.Purchase Details
Similar Homes in Reading, PA
Home Values in the Area
Average Home Value in this Area
Purchase History
| Date | Type | Sale Price | Title Company |
|---|---|---|---|
| Deed | $169,900 | -- | |
| Deed | $110,000 | Stewart Abstract | |
| Deed | $60,000 | Stewart Abstract | |
| Quit Claim Deed | -- | -- |
Mortgage History
| Date | Status | Loan Amount | Loan Type |
|---|---|---|---|
| Open | $161,405 | Construction | |
| Previous Owner | $120,000 | Purchase Money Mortgage | |
| Closed | $8,495 | No Value Available |
Property History
| Date | Event | Price | Change | Sq Ft Price |
|---|---|---|---|---|
| 05/03/2022 05/03/22 | Sold | $169,900 | 0.0% | $128 / Sq Ft |
| 03/04/2022 03/04/22 | Pending | -- | -- | -- |
| 02/26/2022 02/26/22 | For Sale | $169,900 | +54.5% | $128 / Sq Ft |
| 12/29/2021 12/29/21 | Sold | $110,000 | -12.0% | $110 / Sq Ft |
| 12/01/2021 12/01/21 | Pending | -- | -- | -- |
| 11/18/2021 11/18/21 | For Sale | $125,000 | -- | $125 / Sq Ft |
Tax History Compared to Growth
Tax History
| Year | Tax Paid | Tax Assessment Tax Assessment Total Assessment is a certain percentage of the fair market value that is determined by local assessors to be the total taxable value of land and additions on the property. | Land | Improvement |
|---|---|---|---|---|
| 2025 | $1,024 | $57,500 | $29,000 | $28,500 |
| 2024 | $2,681 | $57,500 | $29,000 | $28,500 |
| 2023 | $2,594 | $57,500 | $29,000 | $28,500 |
| 2022 | $2,529 | $57,500 | $29,000 | $28,500 |
| 2021 | $2,432 | $57,500 | $29,000 | $28,500 |
| 2020 | $2,432 | $57,500 | $29,000 | $28,500 |
| 2019 | $2,395 | $57,500 | $29,000 | $28,500 |
| 2018 | $2,354 | $57,500 | $29,000 | $28,500 |
| 2017 | $2,318 | $57,500 | $29,000 | $28,500 |
| 2016 | $845 | $57,500 | $29,000 | $28,500 |
| 2015 | $828 | $57,500 | $29,000 | $28,500 |
| 2014 | $828 | $57,500 | $29,000 | $28,500 |
Agents Affiliated with this Home
-

Seller's Agent in 2022
Terry Imschweiler
United Real Estate Strive 212
(484) 695-3508
1 in this area
59 Total Sales
-

Seller Co-Listing Agent in 2022
Ronald Samsel
United Real Estate Strive 212
(610) 763-1602
3 in this area
114 Total Sales
-

Buyer's Agent in 2022
Christopher Smith
Daryl Tillman Realty Group
(484) 706-1859
1 in this area
101 Total Sales
-

Seller's Agent in 2021
Autumn Sanger
Compass RE
(717) 679-4062
1 in this area
71 Total Sales
Map
Source: Bright MLS
MLS Number: PABK2012242
APN: 79-4386-13-04-5100
- 3603 Regency Dr
- 11 Fiorino Way Unit 1
- 4133 Penn Ave
- 1134 Old Fritztown Rd
- 1408 Hillpoint Cir
- 514 Augusta Dr W
- 3202 Nash Rd
- 17 Winding Brook Dr
- 3116 N Wagner Cir
- 150 Elizabeth Dr
- 41 Montello Rd
- 8 Brook Hollow Dr
- 4189 Hill Terrace Dr
- 29 Colorado Ave
- 31 Sunset Ct
- 3022 Oak Dr
- 114 Teaberry Ct
- 505 Arrowhead Trail
- 58 Pacific Ave
- 217 Bard Ave
