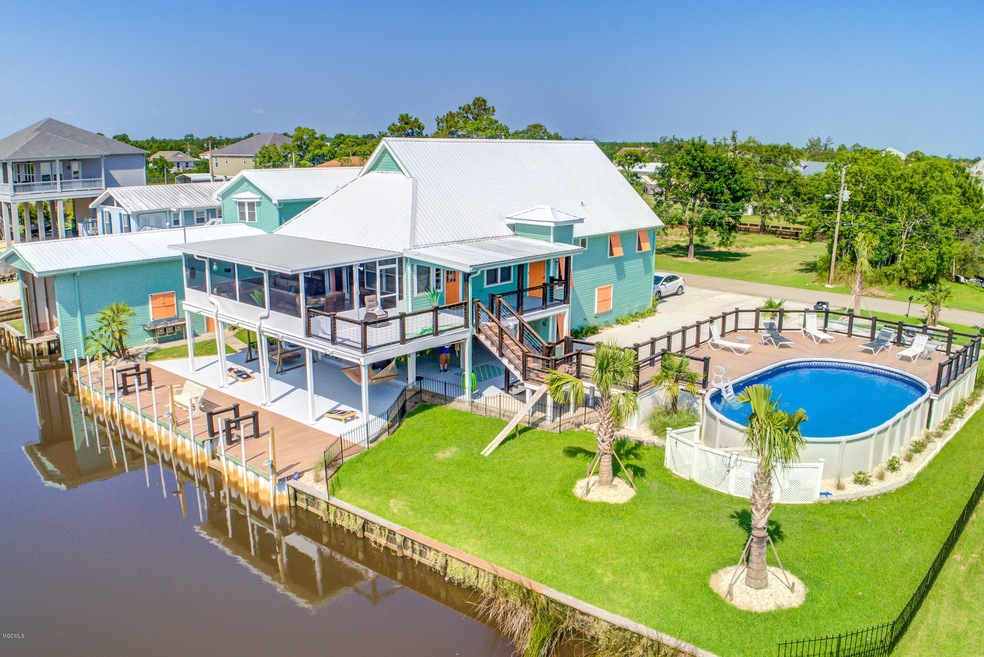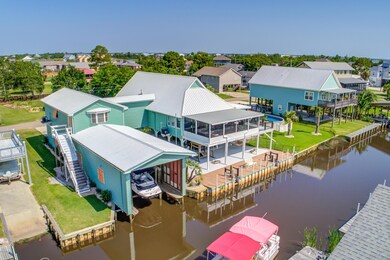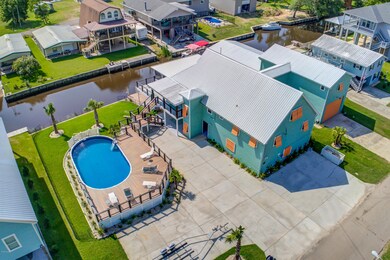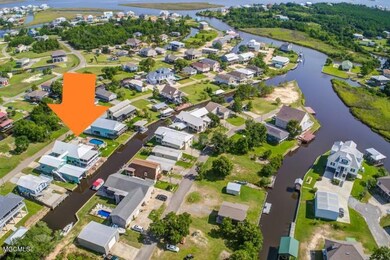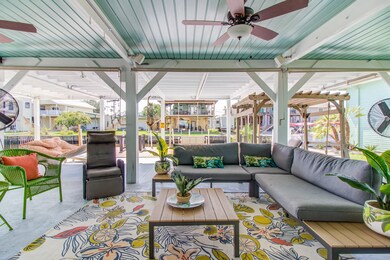
842 Deer Dr Bay Saint Louis, MS 39520
Highlights
- Additional Residence on Property
- Boating
- RV Access or Parking
- Bay High School Rated A-
- Private Pool
- Home fronts a canal
About This Home
As of August 2019This property truly has everything you need to have fun in the sun - it would make an amazing family vacation home! Recently renovated in 2019 this beautiful waterfront property offers a pool overlooking the canal, a large boat house, lots of extra storage, a garage, outdoor cabana bar, large screened in porch overlooking the canal, 150' of waterfrontage, five bedrooms, two living rooms, plenty of extra parking and its only a 2 minute boat ride to the Jourdan River / Bay and a 10 minute car ride to Old Town BSL. Oh and it comes completely furnished! What more could you ask for? Call today to schedule your private showing or virtually walk-through this property by clicking on the virtual tour button or by asking your Realtor for the link.
Last Agent to Sell the Property
Brittany Geotes
NextHome Simplicity Listed on: 07/09/2019

Last Buyer's Agent
Brittany Geotes
NextHome E-Realty
Home Details
Home Type
- Single Family
Est. Annual Taxes
- $5,065
Year Built
- Built in 1979
Lot Details
- Lot Dimensions are 158.9 x 100.0 x 157.6 x 101.9
- Home fronts a canal
- Fenced Front Yard
- Fenced
Parking
- 2 Car Garage
- Guest Parking
- RV Access or Parking
Home Design
- Siding
Interior Spaces
- 4,433 Sq Ft Home
- 2-Story Property
- Cathedral Ceiling
- Ceiling Fan
- Vinyl Flooring
- Water Views
- Home Security System
Kitchen
- <<OvenToken>>
- Cooktop<<rangeHoodToken>>
- <<microwave>>
- Dishwasher
- Stone Countertops
Bedrooms and Bathrooms
- 5 Bedrooms
- In-Law or Guest Suite
- 4 Full Bathrooms
- <<bathWSpaHydroMassageTubToken>>
Outdoor Features
- Private Pool
- Deck
- Outdoor Kitchen
- Separate Outdoor Workshop
Additional Homes
- Additional Residence on Property
Schools
- Bay St. Louis Elementary School
- Bay St. Louis Middle School
- Bay St Louis High School
Utilities
- Central Heating and Cooling System
- Heating System Uses Natural Gas
- Heat Pump System
Listing and Financial Details
- Assessor Parcel Number 138a-0-46-019.000
Community Details
Overview
- No Home Owners Association
- Garden Isles Subdivision
Recreation
- Boating
- Community Pool
Amenities
- Elevator
Ownership History
Purchase Details
Purchase Details
Home Financials for this Owner
Home Financials are based on the most recent Mortgage that was taken out on this home.Similar Homes in the area
Home Values in the Area
Average Home Value in this Area
Purchase History
| Date | Type | Sale Price | Title Company |
|---|---|---|---|
| Quit Claim Deed | -- | None Listed On Document | |
| Warranty Deed | -- | -- |
Property History
| Date | Event | Price | Change | Sq Ft Price |
|---|---|---|---|---|
| 07/17/2025 07/17/25 | Price Changed | $899,900 | 0.0% | $290 / Sq Ft |
| 07/17/2025 07/17/25 | Price Changed | $899,900 | -9.6% | $290 / Sq Ft |
| 05/21/2025 05/21/25 | For Sale | $995,900 | +4.8% | $321 / Sq Ft |
| 03/20/2025 03/20/25 | For Sale | $949,900 | +64.1% | $306 / Sq Ft |
| 08/12/2019 08/12/19 | Sold | -- | -- | -- |
| 07/20/2019 07/20/19 | Pending | -- | -- | -- |
| 07/09/2019 07/09/19 | For Sale | $579,000 | +24.0% | $131 / Sq Ft |
| 06/19/2014 06/19/14 | Sold | -- | -- | -- |
| 06/16/2014 06/16/14 | Pending | -- | -- | -- |
| 12/04/2013 12/04/13 | For Sale | $467,000 | -- | $153 / Sq Ft |
Tax History Compared to Growth
Tax History
| Year | Tax Paid | Tax Assessment Tax Assessment Total Assessment is a certain percentage of the fair market value that is determined by local assessors to be the total taxable value of land and additions on the property. | Land | Improvement |
|---|---|---|---|---|
| 2024 | $6,419 | $55,815 | $13,500 | $42,315 |
| 2023 | $6,209 | $53,987 | $13,500 | $40,487 |
| 2022 | $6,209 | $53,987 | $13,500 | $40,487 |
| 2021 | $5,504 | $48,362 | $7,875 | $40,487 |
| 2020 | $5,232 | $41,477 | $5,625 | $35,852 |
| 2019 | $5,065 | $40,430 | $5,625 | $34,805 |
| 2018 | $5,065 | $40,430 | $5,625 | $34,805 |
| 2017 | $4,776 | $38,742 | $5,625 | $33,117 |
| 2016 | $4,680 | $38,742 | $5,625 | $33,117 |
| 2015 | $4,197 | $35,729 | $5,625 | $30,104 |
| 2014 | $1,926 | $23,958 | $3,750 | $20,208 |
| 2013 | $1,918 | $25,120 | $3,750 | $21,370 |
Agents Affiliated with this Home
-
Eric Hernandez

Seller's Agent in 2025
Eric Hernandez
NOLA Living Realty
(504) 259-7945
500 Total Sales
-
B
Seller's Agent in 2019
Brittany Geotes
NextHome Simplicity
-
B
Buyer's Agent in 2019
Brittany Scott
RE/MAX
-
M
Seller's Agent in 2014
Mark Montet
Keller Williams
Map
Source: MLS United
MLS Number: 3350623
APN: 138A-0-46-019.000
- 855 Dove Blvd
- 0 Galere Rd
- 0 Lilac Dr Unit 4113832
- 621 Riverview Rd
- 2019 Galere Rd
- 213 Skyline Dr
- 250 Tarpon Dr
- 535 Garden Rd
- 843 Larkspur Ln
- 0 Mitteer Dr
- 0 Clara St Unit 4114174
- 1839 Blue Meadow Rd
- 001 Beverly St
- 01 Beverly St
- 10051 Cain Rd
- 143 Helen Dr
- 0 Hibiscus Dr
- 2036 Hollywood Dr
- 0 Koerner Dr
- 3098 Washington St
