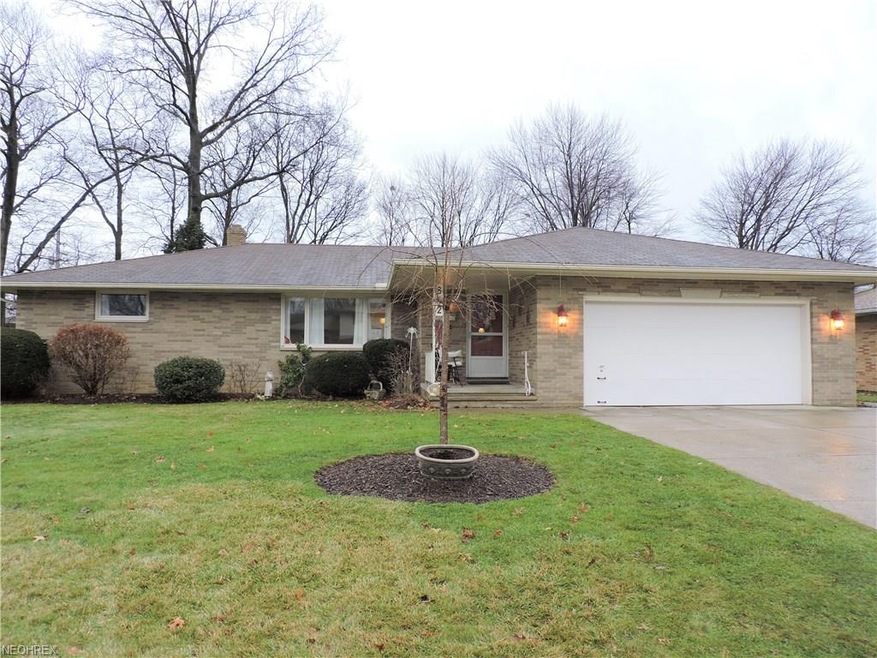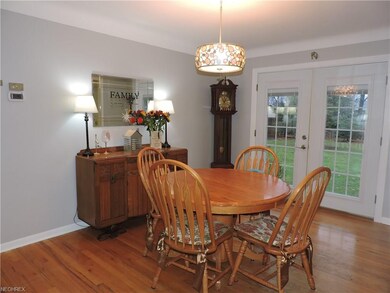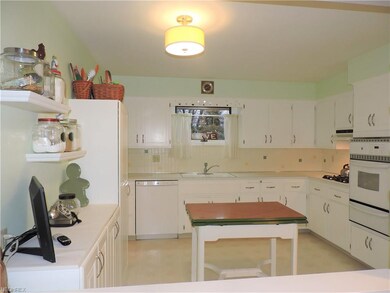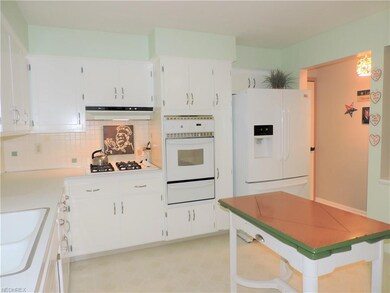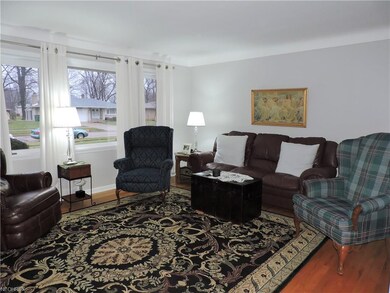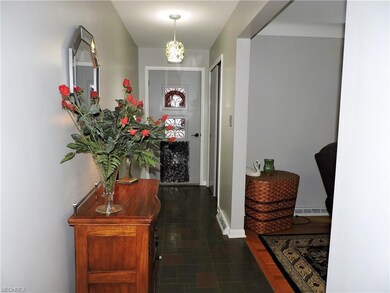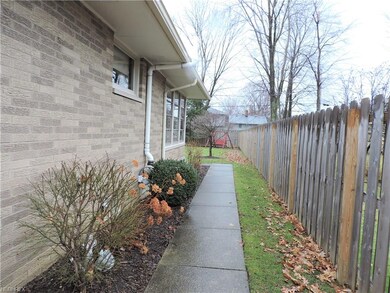
842 E Decker Dr Seven Hills, OH 44131
Highlights
- Health Club
- City View
- Enclosed patio or porch
- Medical Services
- 1 Fireplace
- 2 Car Attached Garage
About This Home
As of March 2018Come stroll into the immaculate 4 bedroom 2 full bath brick that includes a full basement with 800 sq. ft. being finished with electric fireplace and egress window! This home features wood floors in formal dining room, living room, and 3 bedrooms. There are French doors off of the dining room leading out to the private backyard with a concrete patio and a full wood privacy fence. Master suite has parquet floors and has a full bath and also features sliding doors leading to your 4 season sun room. The basement has two sides, a 38x13 finished side with fireplace, and the unfinished side is 50x14 and is plumbed for a full bath. Make sure to go up into the attic from the garage. The attic space has lighting and is the entire footprint of the house is floored. Water tank is about 6 years old. This home is meticulously maintained. Furnace and water tank is cleaned every month. The shut offs are oiled every 6 months. I have never seen a home maintained this well throughout the entire life of the home (previous owner maintained it as well as the second owner). Copper plumbing. Garage door is wood and has a new spring.
Home Details
Home Type
- Single Family
Est. Annual Taxes
- $4,150
Year Built
- Built in 1966
Lot Details
- 0.29 Acre Lot
- Lot Dimensions are 79x160
- North Facing Home
- Property is Fully Fenced
- Privacy Fence
- Wood Fence
Home Design
- Brick Exterior Construction
- Asphalt Roof
Interior Spaces
- 1-Story Property
- 1 Fireplace
- City Views
- Finished Basement
- Basement Fills Entire Space Under The House
- Attic Fan
- Fire and Smoke Detector
Kitchen
- Built-In Oven
- Cooktop
- Dishwasher
- Disposal
Bedrooms and Bathrooms
- 4 Bedrooms
- 2 Full Bathrooms
Laundry
- Dryer
- Washer
Parking
- 2 Car Attached Garage
- Garage Door Opener
Utilities
- Forced Air Heating and Cooling System
- Heating System Uses Gas
Additional Features
- Electronic Air Cleaner
- Enclosed patio or porch
Listing and Financial Details
- Assessor Parcel Number 551-15-020
Community Details
Overview
- Overlook 02 Community
Amenities
- Medical Services
- Shops
- Laundry Facilities
Recreation
- Health Club
- Community Playground
- Park
Ownership History
Purchase Details
Home Financials for this Owner
Home Financials are based on the most recent Mortgage that was taken out on this home.Purchase Details
Home Financials for this Owner
Home Financials are based on the most recent Mortgage that was taken out on this home.Purchase Details
Purchase Details
Purchase Details
Purchase Details
Purchase Details
Purchase Details
Similar Homes in the area
Home Values in the Area
Average Home Value in this Area
Purchase History
| Date | Type | Sale Price | Title Company |
|---|---|---|---|
| Warranty Deed | $205,000 | Chicago Title Ins Co | |
| Fiduciary Deed | $139,000 | Village Title | |
| Interfamily Deed Transfer | -- | Attorney | |
| Interfamily Deed Transfer | -- | Attorney | |
| Interfamily Deed Transfer | -- | Attorney | |
| Deed | -- | -- | |
| Deed | -- | -- | |
| Deed | -- | -- |
Mortgage History
| Date | Status | Loan Amount | Loan Type |
|---|---|---|---|
| Open | $65,000 | New Conventional | |
| Closed | $15,000 | Credit Line Revolving | |
| Open | $197,500 | New Conventional | |
| Closed | $201,286 | FHA | |
| Previous Owner | $15,302 | Unknown | |
| Previous Owner | $136,482 | FHA |
Property History
| Date | Event | Price | Change | Sq Ft Price |
|---|---|---|---|---|
| 03/12/2018 03/12/18 | Sold | $205,000 | +2.5% | $58 / Sq Ft |
| 02/01/2018 02/01/18 | Pending | -- | -- | -- |
| 01/29/2018 01/29/18 | For Sale | $200,000 | +43.9% | $57 / Sq Ft |
| 12/27/2013 12/27/13 | Sold | $139,000 | -11.7% | $56 / Sq Ft |
| 10/01/2013 10/01/13 | Pending | -- | -- | -- |
| 08/16/2013 08/16/13 | For Sale | $157,500 | -- | $63 / Sq Ft |
Tax History Compared to Growth
Tax History
| Year | Tax Paid | Tax Assessment Tax Assessment Total Assessment is a certain percentage of the fair market value that is determined by local assessors to be the total taxable value of land and additions on the property. | Land | Improvement |
|---|---|---|---|---|
| 2024 | $5,157 | $86,170 | $17,535 | $68,635 |
| 2023 | $4,546 | $64,860 | $15,890 | $48,970 |
| 2022 | $4,521 | $64,860 | $15,890 | $48,970 |
| 2021 | $4,659 | $64,860 | $15,890 | $48,970 |
| 2020 | $4,270 | $52,710 | $12,920 | $39,800 |
| 2019 | $4,164 | $150,600 | $36,900 | $113,700 |
| 2018 | $4,011 | $52,710 | $12,920 | $39,800 |
| 2017 | $4,150 | $48,660 | $11,450 | $37,210 |
| 2016 | $4,001 | $48,660 | $11,450 | $37,210 |
| 2015 | $4,339 | $48,660 | $11,450 | $37,210 |
| 2014 | $4,339 | $53,560 | $11,100 | $42,460 |
Agents Affiliated with this Home
-
Bobbie Burey

Seller's Agent in 2018
Bobbie Burey
Howard Hanna
(440) 503-3591
212 Total Sales
-
Kathleen DaFonseca

Buyer's Agent in 2018
Kathleen DaFonseca
RE/MAX
(440) 570-3024
2 in this area
64 Total Sales
-
Sylvia Incorvaia

Seller's Agent in 2013
Sylvia Incorvaia
EXP Realty, LLC.
(216) 316-1893
19 in this area
2,698 Total Sales
-
Shannon Raimondo

Buyer's Agent in 2013
Shannon Raimondo
Howard Hanna
(216) 849-0946
1 in this area
132 Total Sales
Map
Source: MLS Now
MLS Number: 3969423
APN: 551-15-020
- 614 E Parkleigh Dr
- 987 E Decker Dr
- 6247 Carlyle Dr
- 1050 Meadview Dr
- 196 E Ridgewood Dr
- 6372 Tanglewood Ln
- 1422 Lorimer Rd
- 6363 Bonroi Dr
- 594 Longridge Dr
- 1805 Keystone Rd
- Lot C Lombardo Center
- 6313 Gale Dr
- 2205 Keystone Rd
- 0 Acorn Dr Unit 5023848
- 5651 Broadview Rd Unit A1
- 5589 Rainier Ct Unit 164
- 2600 Greenlawn Dr
- 2715 Dellwood Dr
- 321 Justo Ln
- 2901 Grantwood Dr
