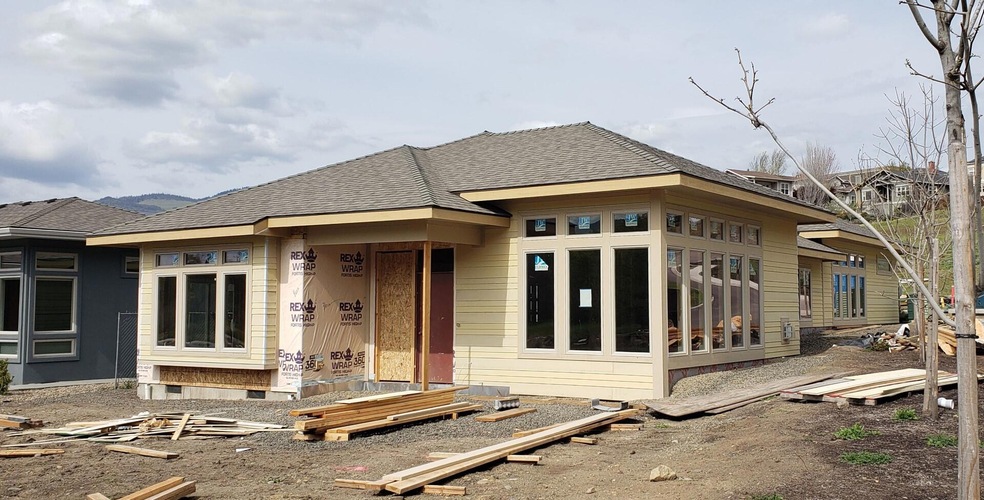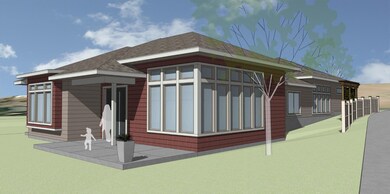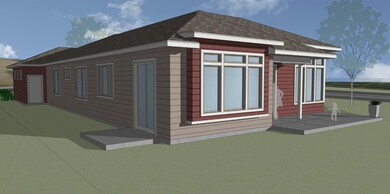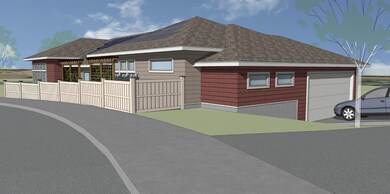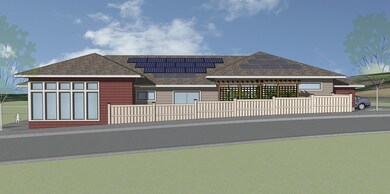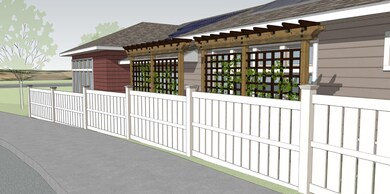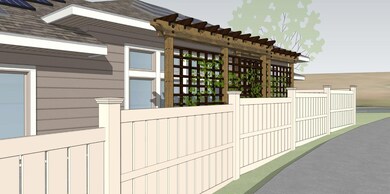
842 Kestrel Pkwy Unit Lot 7 Ashland, OR 97520
Mountain Meadows NeighborhoodEstimated Value: $636,000 - $912,882
Highlights
- New Construction
- No Units Above
- Open Floorplan
- Helman Elementary School Rated A-
- 0.3 Acre Lot
- Earth Advantage Certified Home
About This Home
As of September 2022Outstanding Kestrel Park single-level in KDA Homes' newest destination neighborhood in renowned Ashland Oregon! This gorgeous, Prairie-Inspired 4 bedroom, 3 bath, 2,223sf home is surrounded by lovely open spaces that overlook Bear Creek, the tranquil Siskiyou Mountains and the charming Ashland City Lights. Kestrel Park features beautiful architectural styling, top quality construction and finishes, and exquisite amenities in an area of high-speed internet for the ideal ''work-from-home'' experience. Chose among Single-family plans in one and two levels, homes with separated living spaces and all with rear-load garage designs. KDA Homes is proud to deliver this environmentally conscious project focused on preserved wetlands, biking and walking paths and renewable rooftop solar, built to Earth Advantage Platinum, Lifelong Housing, and Ashland FireSafe Standards. A truly wonderful home! Estimated completion date end of October 2022.
Last Agent to Sell the Property
John L. Scott Ashland Brokerage Phone: 541-951-2323 License #890100068 Listed on: 02/15/2022

Co-Listed By
John L. Scott Ashland Brokerage Phone: 541-951-2323 License #201208296
Home Details
Home Type
- Single Family
Est. Annual Taxes
- $2,613
Year Built
- Built in 2022 | New Construction
Lot Details
- 0.3 Acre Lot
- No Common Walls
- No Units Located Below
- Corner Lot
- Property is zoned NM-R 17.5, NM-R 17.5
HOA Fees
- $53 Monthly HOA Fees
Parking
- 2 Car Attached Garage
- Garage Door Opener
- Driveway
Property Views
- Mountain
- Territorial
- Neighborhood
Home Design
- Contemporary Architecture
- Prairie Architecture
- Frame Construction
- Composition Roof
- Concrete Perimeter Foundation
Interior Spaces
- 2,223 Sq Ft Home
- 1-Story Property
- Open Floorplan
- Wired For Data
- Vaulted Ceiling
- Ceiling Fan
- Gas Fireplace
- Vinyl Clad Windows
- Mud Room
- Great Room with Fireplace
- Home Office
- Laundry Room
Kitchen
- Eat-In Kitchen
- Breakfast Bar
- Oven
- Cooktop with Range Hood
- Microwave
- Dishwasher
- Kitchen Island
- Solid Surface Countertops
- Disposal
Flooring
- Tile
- Vinyl
Bedrooms and Bathrooms
- 4 Bedrooms
- Walk-In Closet
- Jack-and-Jill Bathroom
- 3 Full Bathrooms
- Double Vanity
- Bathtub with Shower
- Bathtub Includes Tile Surround
Home Security
- Carbon Monoxide Detectors
- Fire and Smoke Detector
Eco-Friendly Details
- Earth Advantage Certified Home
- Solar owned by seller
Outdoor Features
- Patio
Schools
- Helman Elementary School
- Ashland Middle School
- Ashland High School
Utilities
- Ductless Heating Or Cooling System
- Heat Pump System
- Tankless Water Heater
Community Details
- Built by KDA Homes, LL
- On-Site Maintenance
- Maintained Community
- The community has rules related to covenants, conditions, and restrictions, covenants
Listing and Financial Details
- No Short Term Rentals Allowed
- Tax Lot 919
- Assessor Parcel Number 11010407
Ownership History
Purchase Details
Similar Homes in Ashland, OR
Home Values in the Area
Average Home Value in this Area
Purchase History
| Date | Buyer | Sale Price | Title Company |
|---|---|---|---|
| John And Wendrea How Living Trust | $949,900 | First American Title |
Property History
| Date | Event | Price | Change | Sq Ft Price |
|---|---|---|---|---|
| 09/26/2022 09/26/22 | Sold | $949,900 | 0.0% | $427 / Sq Ft |
| 05/05/2022 05/05/22 | Pending | -- | -- | -- |
| 02/15/2022 02/15/22 | For Sale | $949,900 | -- | $427 / Sq Ft |
Tax History Compared to Growth
Tax History
| Year | Tax Paid | Tax Assessment Tax Assessment Total Assessment is a certain percentage of the fair market value that is determined by local assessors to be the total taxable value of land and additions on the property. | Land | Improvement |
|---|---|---|---|---|
| 2025 | $8,473 | $546,470 | $205,840 | $340,630 |
| 2024 | $8,473 | $530,560 | $199,840 | $330,720 |
| 2023 | $8,197 | $802,920 | $208,630 | $594,290 |
| 2022 | $2,705 | $175,630 | $175,630 | $0 |
| 2021 | $2,613 | $170,520 | $170,520 | $0 |
Agents Affiliated with this Home
-
Rick Harris

Seller's Agent in 2022
Rick Harris
John L. Scott Ashland
(541) 840-2266
24 in this area
189 Total Sales
-
Rachelle Beveridge

Seller Co-Listing Agent in 2022
Rachelle Beveridge
John L. Scott Ashland
(541) 778-9608
23 in this area
158 Total Sales
-
Helen Whitcomb
H
Buyer's Agent in 2022
Helen Whitcomb
Ashland Homes Real Estate Inc.
(541) 301-7483
4 in this area
65 Total Sales
Map
Source: Oregon Datashare
MLS Number: 220139351
APN: 11010407
- 893 Plum Ridge Dr
- 346 Stoneridge Ave
- 597 Mariposa Ct Unit 14
- 820 Satsuma Ct Unit 6
- 817 N Mountain Ave Unit 3
- 985 Camelot Dr
- 920 N Mountain Ave
- 827 Pavilion Place Unit 10
- 923 Mountain Meadows Cir Unit 12
- 905 Mountain Meadows Cir Unit 3
- 949 Golden Aspen Place
- 951 Golden Aspen Place
- 946 Mountain Meadows Cir
- 954 Golden Aspen Place Unit 11
- 403 Briscoe Place
- 983 Golden Aspen Place
- 913 Mountain Meadows Cir
- 967 Golden Aspen Place
- 992 Golden Aspen Place Unit 48
- 767 Oak St
- 842 Kestrel Pkwy Unit Lot 7
- 854 Kestrel Pkwy Unit Lot 8
- 866 Kestrel Pkwy Unit Lot 9
- 0 N Mountain Unit 100073182
- 0 N Mountain Unit 102910192
- 878 Kestrel Pkwy Unit Lot 10
- 865 Stoneridge Ave
- 865 Stoneridge Ave Unit Lot 14
- 853 Stoneridge Ave Unit Lot 15
- 891 Stoneridge Ave
- 818 Kestrel Pkwy Unit 6
- 818 Kestrel Pkwy Unit Lot 6
- 877 Stoneridge Ave
- 877 Stoneridge Ave Unit Lot 13
- 889 Stoneridge Ave Unit Lot 12
- 903 Stoneridge Ave
- 904 Kestrel Pkwy
- 0 Kestrel Pkwy Unit Phase 3
- 806 Kestrel Pkwy
- 913 Stoneridge Ave
