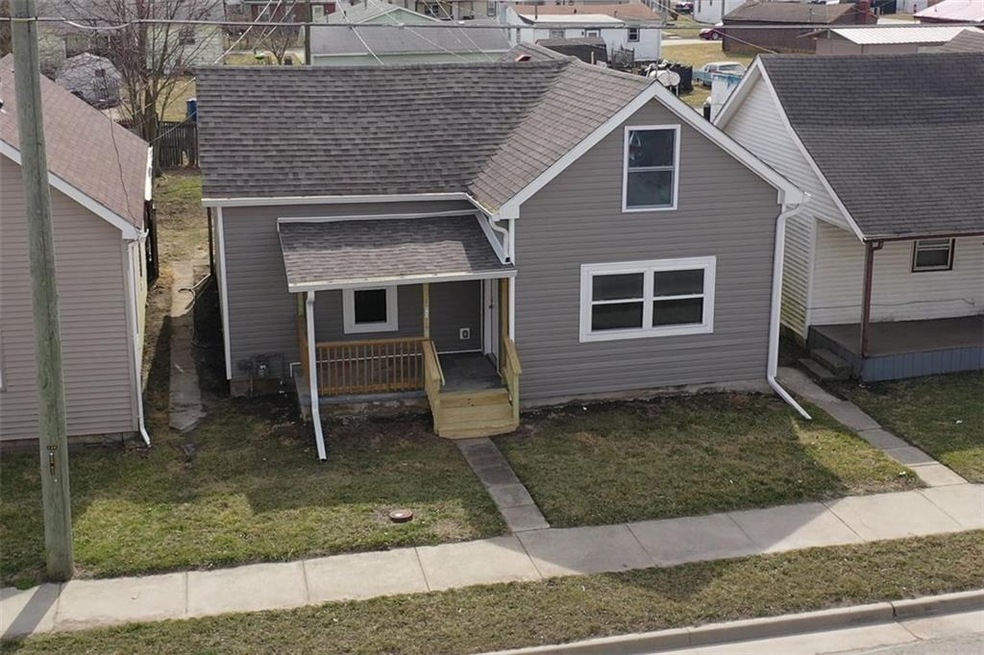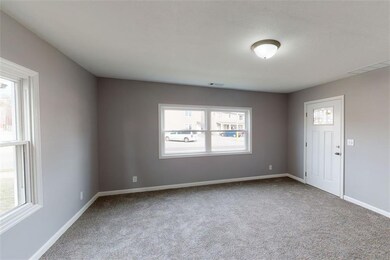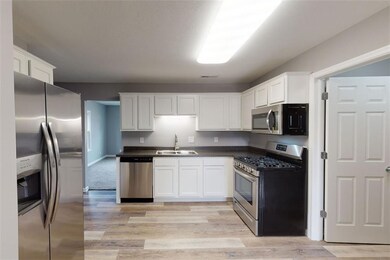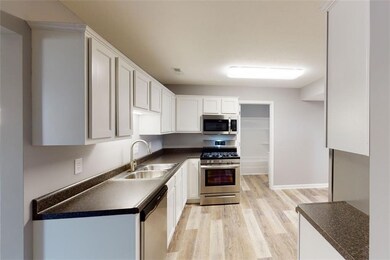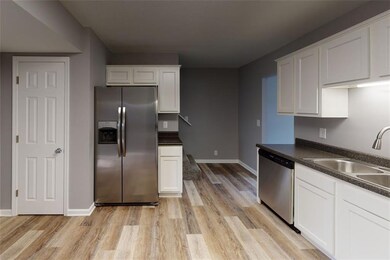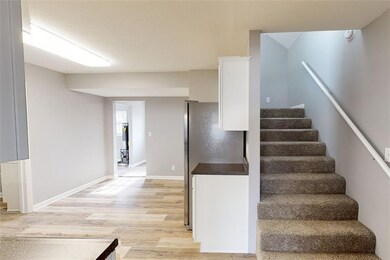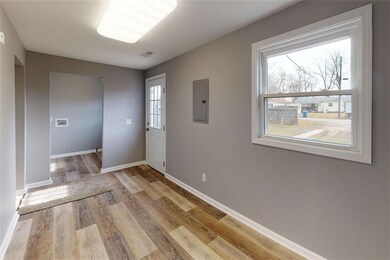
842 Miller Ave Shelbyville, IN 46176
Highlights
- Traditional Architecture
- Walk-In Closet
- Partially Fenced Property
- Eat-In Kitchen
- Forced Air Heating and Cooling System
About This Home
As of July 2024This home has been gutted and remodeled throughout. As you walk into your living room you are welcomed by new carpet and fresh paint. Off the living room is the kitchen with new cabinets, counter tops, appliances, and large pantry. Full bath sits off the kitchen with new vanity, toilet, and tub. Behind the kitchen is a bonus (office) room which leads outside. Large laundry with new water heater and new furnace. On the main level is the master suite with double vanity and 8x7 walk in closet. At the top of the stairs is a small loft area and two more bedrooms. This is basically a new home with new windows, roof, siding, gutters, electrical, plumbing, flooring, lights, kitchen, bathrooms, and so much more.
Last Agent to Sell the Property
Runnebohm Realty, LLC License #RB14036019 Listed on: 03/10/2021
Last Buyer's Agent
Dawn Whalen
F.C. Tucker Company

Home Details
Home Type
- Single Family
Est. Annual Taxes
- $260
Year Built
- Built in 1925
Lot Details
- 4,439 Sq Ft Lot
- Partially Fenced Property
Home Design
- Traditional Architecture
- Vinyl Siding
Interior Spaces
- 1.5-Story Property
- Vinyl Clad Windows
- Crawl Space
- Attic Access Panel
- Fire and Smoke Detector
Kitchen
- Eat-In Kitchen
- Gas Oven
- Microwave
- Dishwasher
Bedrooms and Bathrooms
- 3 Bedrooms
- Walk-In Closet
- 2 Full Bathrooms
Utilities
- Forced Air Heating and Cooling System
- Heating System Uses Gas
- Gas Water Heater
Community Details
- Coretta Subdivision
Listing and Financial Details
- Assessor Parcel Number 731106400020000002
Ownership History
Purchase Details
Home Financials for this Owner
Home Financials are based on the most recent Mortgage that was taken out on this home.Purchase Details
Home Financials for this Owner
Home Financials are based on the most recent Mortgage that was taken out on this home.Purchase Details
Purchase Details
Purchase Details
Purchase Details
Similar Homes in Shelbyville, IN
Home Values in the Area
Average Home Value in this Area
Purchase History
| Date | Type | Sale Price | Title Company |
|---|---|---|---|
| Warranty Deed | $215,000 | None Listed On Document | |
| Warranty Deed | $215,000 | None Listed On Document | |
| Deed | $143,000 | -- | |
| Quit Claim Deed | -- | Title Solutions Plus Corpora | |
| Deed | $10,000 | -- | |
| Quit Claim Deed | $10,000 | Title Solutions Plus Corpora | |
| Quit Claim Deed | $4,005 | Heights Title Agency Inc | |
| Sheriffs Deed | $88,600 | -- |
Mortgage History
| Date | Status | Loan Amount | Loan Type |
|---|---|---|---|
| Open | $211,105 | FHA | |
| Closed | $211,105 | FHA | |
| Previous Owner | -- | No Value Available |
Property History
| Date | Event | Price | Change | Sq Ft Price |
|---|---|---|---|---|
| 06/05/2025 06/05/25 | Price Changed | $222,000 | -2.2% | $135 / Sq Ft |
| 05/12/2025 05/12/25 | Price Changed | $227,000 | -1.3% | $138 / Sq Ft |
| 05/01/2025 05/01/25 | For Sale | $229,900 | +6.9% | $139 / Sq Ft |
| 07/31/2024 07/31/24 | Sold | $215,000 | 0.0% | $130 / Sq Ft |
| 06/22/2024 06/22/24 | Pending | -- | -- | -- |
| 06/19/2024 06/19/24 | Price Changed | $215,000 | -6.5% | $130 / Sq Ft |
| 06/13/2024 06/13/24 | For Sale | $230,000 | +62.0% | $139 / Sq Ft |
| 06/09/2021 06/09/21 | Sold | $142,000 | +1.5% | $86 / Sq Ft |
| 04/20/2021 04/20/21 | Pending | -- | -- | -- |
| 04/19/2021 04/19/21 | For Sale | $139,900 | 0.0% | $85 / Sq Ft |
| 04/18/2021 04/18/21 | Pending | -- | -- | -- |
| 04/17/2021 04/17/21 | For Sale | $139,900 | -1.5% | $85 / Sq Ft |
| 03/10/2021 03/10/21 | Off Market | $142,000 | -- | -- |
| 03/10/2021 03/10/21 | Pending | -- | -- | -- |
| 03/10/2021 03/10/21 | For Sale | $139,900 | -- | $85 / Sq Ft |
Tax History Compared to Growth
Tax History
| Year | Tax Paid | Tax Assessment Tax Assessment Total Assessment is a certain percentage of the fair market value that is determined by local assessors to be the total taxable value of land and additions on the property. | Land | Improvement |
|---|---|---|---|---|
| 2024 | $1,405 | $140,500 | $8,300 | $132,200 |
| 2023 | $893 | $90,400 | $8,300 | $82,100 |
| 2022 | $500 | $76,800 | $8,300 | $68,500 |
| 2021 | $523 | $69,700 | $8,300 | $61,400 |
| 2020 | $260 | $13,000 | $8,300 | $4,700 |
| 2019 | $258 | $12,900 | $8,300 | $4,600 |
| 2018 | $1,069 | $58,100 | $8,300 | $49,800 |
| 2017 | $3,470 | $55,700 | $8,300 | $47,400 |
| 2016 | $410 | $54,500 | $8,300 | $46,200 |
| 2014 | $308 | $54,100 | $8,300 | $45,800 |
| 2013 | $308 | $54,100 | $8,300 | $45,800 |
Agents Affiliated with this Home
-
Rhonda Krebs

Seller's Agent in 2025
Rhonda Krebs
CENTURY 21 Scheetz
(317) 844-5111
30 in this area
120 Total Sales
-
Nathan Baurley

Seller's Agent in 2024
Nathan Baurley
Best Life Realty Group
(317) 529-3457
12 in this area
111 Total Sales
-
Nathan Runnebohm

Seller's Agent in 2021
Nathan Runnebohm
Runnebohm Realty, LLC
(317) 441-8383
130 in this area
174 Total Sales
-
D
Buyer's Agent in 2021
Dawn Whalen
F.C. Tucker Company
Map
Source: MIBOR Broker Listing Cooperative®
MLS Number: MBR21770456
APN: 73-11-06-400-020.000-002
- 858 Miller Ave
- 725 2nd St
- 629 S Miller St
- 430 W Locust St
- 411 Montgomery St
- 410 Montgomery St
- 429 Colescott St
- 554 W Taylor St
- 509 Shelby St
- 723 S West St
- 1122 Shelby St
- 911 W Washington Ave
- 833 W Franklin St
- 632 7th St
- 617 W Franklin St
- 633 7th St
- 429 W Washington St
- 270 W Broadway St
- 634 Hoover St
- 700 E South St
