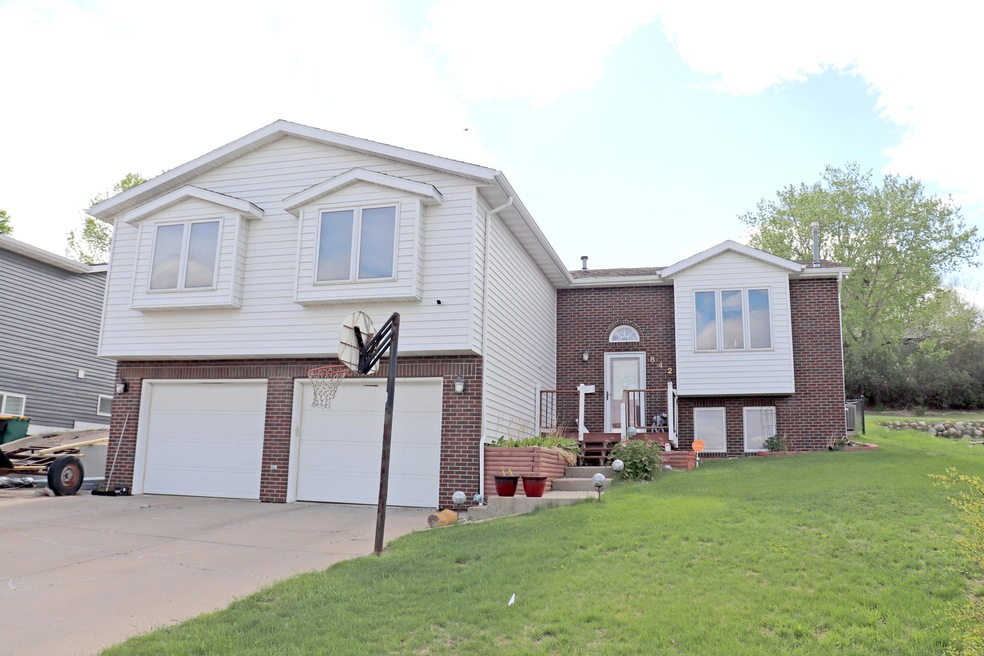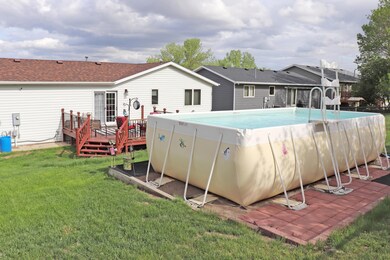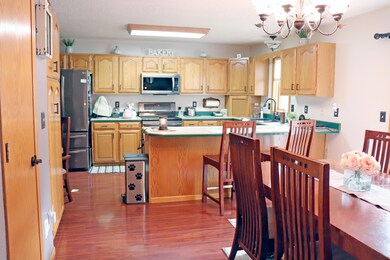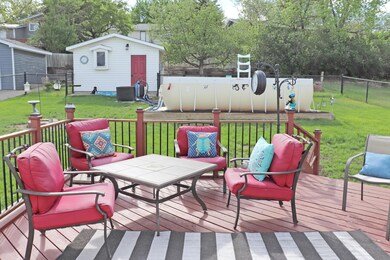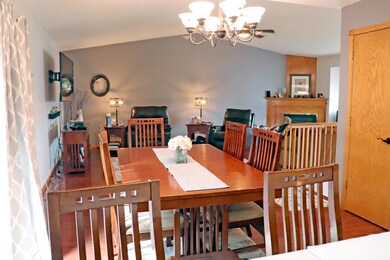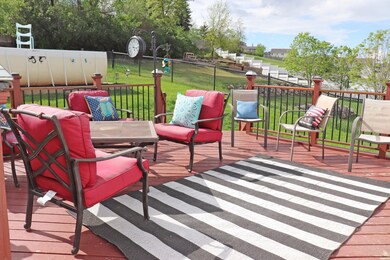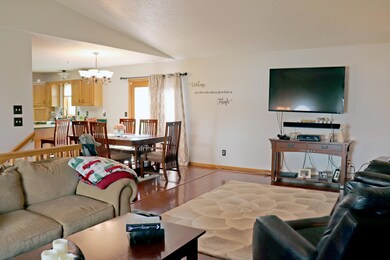
842 N 35th St Bismarck, ND 58501
Estimated Value: $356,000 - $386,000
Highlights
- Basketball Court
- Deck
- Main Floor Primary Bedroom
- Above Ground Pool
- Vaulted Ceiling
- 2 Fireplaces
About This Home
As of August 2021This wonderful home has so much to offer. 3 bedrooms upstairs, 3 bathrooms total, master bath, large walk-in closet in spacious master bedroom. Main floor laundry., washer and dryer included. It is in excellent condition. 1700 square feet on the upper level. And a pool, an above ground heated pool. Just in time for summer. Lower level has 1 bedroom, bath room, family room and lots of storage. Other great features: Central Vacuum, oversize heated 2 stall garage, 24 x 28 ft. deep with work bench and sink. Driveway has a 3rd spot. New furnace and A/C in 2019, kitchen appliances new in 2016. 2 gas Fireplaces, 1 in upper level living room and 1 in lower level family room. Large deck next to the pool, fully fenced yard, front porch. The heated pool is salt water which is better for your skin than chlorine and less maintenance. Fenced yard, Security system available. Interior and exterior cameras. Buy it soon to enjoy the pool in the summer. Freezer in garage in not included. If buyer does not want the pool we will negotiate. Dining room table and chairs are negotiable, it comes with two leaves.
Home Details
Home Type
- Single Family
Est. Annual Taxes
- $3,390
Year Built
- Built in 1993
Lot Details
- 9,645 Sq Ft Lot
- Lot Dimensions are 62 x 60 x 158
- Rectangular Lot
- Sloped Lot
- Front Yard Sprinklers
Parking
- 2 Car Attached Garage
- Heated Garage
- Workbench in Garage
- Garage Door Opener
- Driveway
Home Design
- Split Foyer
- Brick Exterior Construction
- Shingle Roof
- Steel Siding
Interior Spaces
- Multi-Level Property
- Central Vacuum
- Vaulted Ceiling
- Ceiling Fan
- 2 Fireplaces
- Gas Fireplace
- Window Treatments
- Finished Basement
- Basement Window Egress
Kitchen
- Oven
- Range
- Microwave
- Dishwasher
- Disposal
Flooring
- Carpet
- Laminate
- Vinyl
Bedrooms and Bathrooms
- 4 Bedrooms
- Primary Bedroom on Main
- Walk-In Closet
Laundry
- Laundry on main level
- Dryer
- Washer
Home Security
- Home Security System
- Fire and Smoke Detector
Outdoor Features
- Above Ground Pool
- Basketball Court
- Deck
- Porch
Utilities
- Forced Air Heating and Cooling System
- Heating System Uses Natural Gas
- Natural Gas Connected
- High Speed Internet
- Cable TV Available
Listing and Financial Details
- Assessor Parcel Number 0985-004-001
Ownership History
Purchase Details
Purchase Details
Home Financials for this Owner
Home Financials are based on the most recent Mortgage that was taken out on this home.Purchase Details
Home Financials for this Owner
Home Financials are based on the most recent Mortgage that was taken out on this home.Purchase Details
Home Financials for this Owner
Home Financials are based on the most recent Mortgage that was taken out on this home.Similar Homes in Bismarck, ND
Home Values in the Area
Average Home Value in this Area
Purchase History
| Date | Buyer | Sale Price | Title Company |
|---|---|---|---|
| Peltz Family Lllp | $1,580,000 | -- | |
| D & R Investment Inc | $318,000 | Bismarck Title Company | |
| Seilinger David | $209,900 | -- | |
| Davidson Micah | -- | None Available |
Mortgage History
| Date | Status | Borrower | Loan Amount |
|---|---|---|---|
| Previous Owner | Seilinger Kristi | $173,822 | |
| Previous Owner | Seilinger David | $178,700 | |
| Previous Owner | Seilinger David | $187,900 | |
| Previous Owner | Davidson Micah | $152,000 | |
| Previous Owner | Davidson Micah | $30,000 | |
| Previous Owner | Davidson Micah | $85,000 |
Property History
| Date | Event | Price | Change | Sq Ft Price |
|---|---|---|---|---|
| 08/30/2021 08/30/21 | Sold | -- | -- | -- |
| 07/22/2021 07/22/21 | Pending | -- | -- | -- |
| 05/26/2021 05/26/21 | For Sale | $318,000 | -- | $121 / Sq Ft |
Tax History Compared to Growth
Tax History
| Year | Tax Paid | Tax Assessment Tax Assessment Total Assessment is a certain percentage of the fair market value that is determined by local assessors to be the total taxable value of land and additions on the property. | Land | Improvement |
|---|---|---|---|---|
| 2024 | $3,884 | $162,350 | $26,000 | $136,350 |
| 2023 | $3,798 | $162,350 | $26,000 | $136,350 |
| 2022 | $3,294 | $151,600 | $26,000 | $125,600 |
| 2021 | $3,834 | $150,400 | $24,000 | $126,400 |
| 2020 | $3,547 | $142,350 | $24,000 | $118,350 |
| 2019 | $3,382 | $138,900 | $0 | $0 |
| 2018 | $3,143 | $138,900 | $24,000 | $114,900 |
| 2017 | $2,628 | $138,900 | $24,000 | $114,900 |
| 2016 | $2,628 | $138,900 | $19,000 | $119,900 |
| 2014 | -- | $125,400 | $0 | $0 |
Agents Affiliated with this Home
-
David Weiler

Seller's Agent in 2021
David Weiler
CENTURY 21 Morrison Realty
(701) 226-6322
39 Total Sales
-
LUNETTE LIPP SANDO
L
Buyer's Agent in 2021
LUNETTE LIPP SANDO
NORTHWEST REALTY GROUP
(701) 391-0323
125 Total Sales
Map
Source: Bismarck Mandan Board of REALTORS®
MLS Number: 3410950
APN: 0985-004-001
- 938 Columbine Ln
- 1218 N 35th St Unit 1
- 3218/3220 Eastside Place
- 3206 Crocus Ave
- 501 N 33rd St
- 3231 E Rosser Ave
- 3240 E Thayer Ave
- 1412 Sharloh Loop
- 606 N 27th St
- 3016 Sleepy Hollow Loop
- 1313 N 26th St
- 740 N 24th St
- 602 N 24th St
- 528 N 24th St
- 1720 N 26th St
- 700 N 22nd St
- 1801 N 26th St
- 512 N 22nd St
- 2127 E Boulevard Ave Unit 2127
- 1205 N 22nd St
