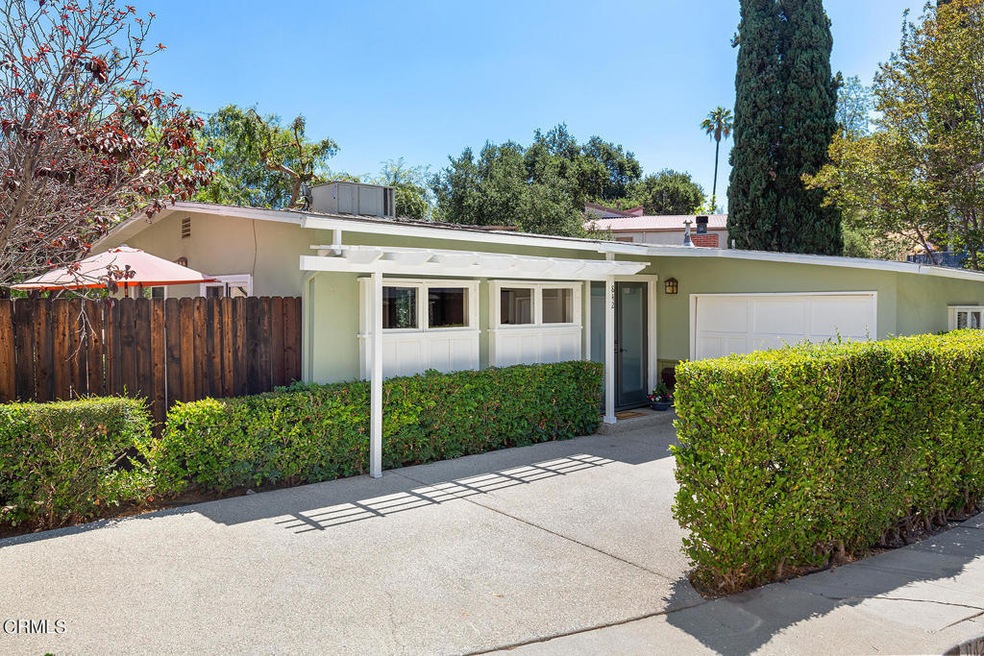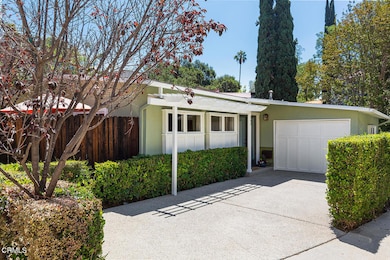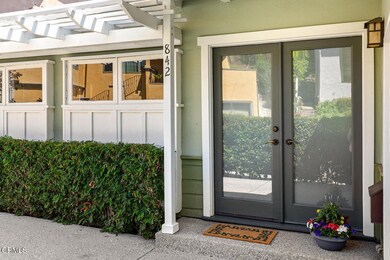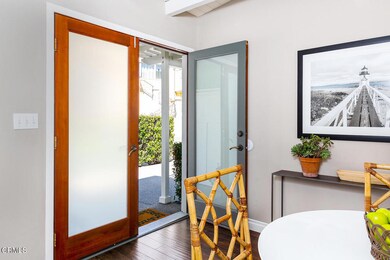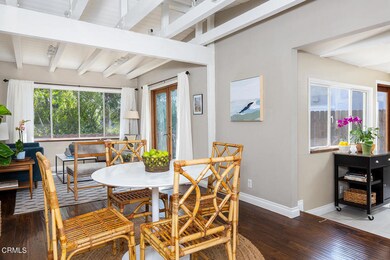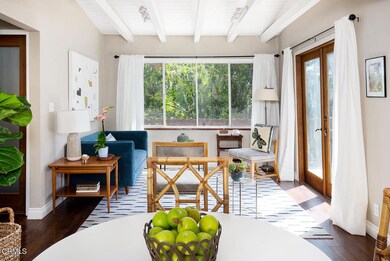
842 Oneonta Dr South Pasadena, CA 91030
Highlights
- City Lights View
- Updated Kitchen
- Wood Flooring
- Monterey Hills Elementary Rated A+
- Contemporary Architecture
- Private Yard
About This Home
As of August 2021This charming tree house like ranch style home is located in the rolling hills above Gillette Crescent in South Pasadena. It is the perfect condo alternative. This cheerful home is filled with natural light. There is an open concept floor plan and walls of glass. The living room/ dining room combination features high wood beamed ceilings, wood floors, and access to an outdoorpatio, perfect for entertaining. Off the main living area there is a large updated galley style kitchen with stainless steel appliances, fashionable tile backsplash and white stone counter tops. There is also direct access to the patio area. There is a separate laundry room.There are 2 bedrooms and one full bath. Both have access to the second patio where you can enjoy a cup of coffee and read a book.The full bathroom has a farmers sink, tub, shower and contemporary tile work.The home has an unattached 1 car garage and a driveway that easily accommodates a second car. If you are looking privacy, character, charm, and a yard for your inner gardener this is it! Oh, and did I mention the fabulous South Pasadena schools?
Last Agent to Sell the Property
Coldwell Banker Realty License #01150519 Listed on: 07/13/2021

Home Details
Home Type
- Single Family
Est. Annual Taxes
- $12,384
Year Built
- Built in 1948 | Remodeled
Lot Details
- 3,185 Sq Ft Lot
- Southwest Facing Home
- Wood Fence
- Fence is in good condition
- No Sprinklers
- Private Yard
Parking
- 1 Car Direct Access Garage
- Parking Available
- Single Garage Door
- Garage Door Opener
Home Design
- Contemporary Architecture
- Turnkey
- Raised Foundation
- Slab Foundation
- Shingle Roof
- Composition Roof
- Wood Siding
Interior Spaces
- 800 Sq Ft Home
- 1-Story Property
- Beamed Ceilings
- Track Lighting
- Window Screens
- Double Door Entry
- Sliding Doors
- Living Room
- City Lights Views
Kitchen
- Updated Kitchen
- Eat-In Kitchen
- Six Burner Stove
- Free-Standing Range
- Range Hood
- Water Line To Refrigerator
- Dishwasher
Flooring
- Wood
- Carpet
Bedrooms and Bathrooms
- 2 Main Level Bedrooms
- 1 Full Bathroom
- Bathtub
- Exhaust Fan In Bathroom
Laundry
- Laundry Room
- Laundry in Kitchen
- Dryer
- 220 Volts In Laundry
Home Security
- Carbon Monoxide Detectors
- Fire and Smoke Detector
Accessible Home Design
- No Interior Steps
- Entry Slope Less Than 1 Foot
Outdoor Features
- Patio
Utilities
- Central Heating and Cooling System
- Vented Exhaust Fan
- Central Water Heater
- Cable TV Available
Listing and Financial Details
- Tax Lot 14
- Assessor Parcel Number 5310028007
Ownership History
Purchase Details
Home Financials for this Owner
Home Financials are based on the most recent Mortgage that was taken out on this home.Purchase Details
Purchase Details
Home Financials for this Owner
Home Financials are based on the most recent Mortgage that was taken out on this home.Similar Homes in the area
Home Values in the Area
Average Home Value in this Area
Purchase History
| Date | Type | Sale Price | Title Company |
|---|---|---|---|
| Grant Deed | $955,000 | Equity Title Los Angeles | |
| Grant Deed | $555,000 | Orange Coast Title Company | |
| Grant Deed | $605,000 | Fidelity Van Nuys | |
| Interfamily Deed Transfer | -- | Fidelity Van Nuys |
Mortgage History
| Date | Status | Loan Amount | Loan Type |
|---|---|---|---|
| Open | $822,375 | New Conventional | |
| Previous Owner | $480,000 | Purchase Money Mortgage | |
| Previous Owner | $141,000 | Unknown | |
| Previous Owner | $145,610 | Unknown |
Property History
| Date | Event | Price | Change | Sq Ft Price |
|---|---|---|---|---|
| 07/17/2025 07/17/25 | For Sale | $999,999 | +4.7% | $1,538 / Sq Ft |
| 08/18/2021 08/18/21 | Sold | $954,800 | +10.0% | $1,194 / Sq Ft |
| 07/13/2021 07/13/21 | For Sale | $868,000 | -- | $1,085 / Sq Ft |
Tax History Compared to Growth
Tax History
| Year | Tax Paid | Tax Assessment Tax Assessment Total Assessment is a certain percentage of the fair market value that is determined by local assessors to be the total taxable value of land and additions on the property. | Land | Improvement |
|---|---|---|---|---|
| 2024 | $12,384 | $993,373 | $794,657 | $198,716 |
| 2023 | $12,117 | $973,896 | $779,076 | $194,820 |
| 2022 | $11,833 | $954,800 | $763,800 | $191,000 |
| 2021 | $8,074 | $628,534 | $502,831 | $125,703 |
| 2020 | $7,957 | $622,091 | $497,676 | $124,415 |
| 2019 | $7,833 | $609,894 | $487,918 | $121,976 |
| 2018 | $7,638 | $597,936 | $478,351 | $119,585 |
| 2016 | $7,091 | $574,720 | $459,777 | $114,943 |
| 2015 | $6,976 | $566,088 | $452,871 | $113,217 |
| 2014 | $6,917 | $558,000 | $446,000 | $112,000 |
Agents Affiliated with this Home
-
Nancy Marfisi

Seller's Agent in 2025
Nancy Marfisi
Sotheby's International Realty
(626) 229-0909
1 in this area
27 Total Sales
-
Dan Marfisi
D
Seller Co-Listing Agent in 2025
Dan Marfisi
Sotheby's International Realty
(323) 665-1700
2 Total Sales
-
Claudia Fisher

Seller's Agent in 2021
Claudia Fisher
Coldwell Banker Realty
(626) 356-8141
2 in this area
9 Total Sales
-
Rosey Bell

Seller Co-Listing Agent in 2021
Rosey Bell
Coldwell Banker Realty
(626) 675-5185
1 in this area
8 Total Sales
Map
Source: Pasadena-Foothills Association of REALTORS®
MLS Number: P1-5699
APN: 5310-028-007
- 1512 Camino Lindo
- 868 Braewood Ct
- 1128 Huntington Dr Unit C
- 1218 Pine St
- 801 Rollin St
- 636 Camino Cerrado
- 845 Rollin St
- 1515 Indiana Ave
- 1505 Ramona Ave
- 2042 Fremont Ave
- 443 La Terraza St
- 4501 Richard Dr
- 431 La Terraza St
- 1715 Fair Oaks Ave Unit 15
- 4343 Stillwell Ave
- 2620 W Grand Ave Unit E
- 2608 W Grand Ave Unit B
- 1529 Indiana Ave
- 1954 Primrose Ave
- 317 N Primrose Ave
