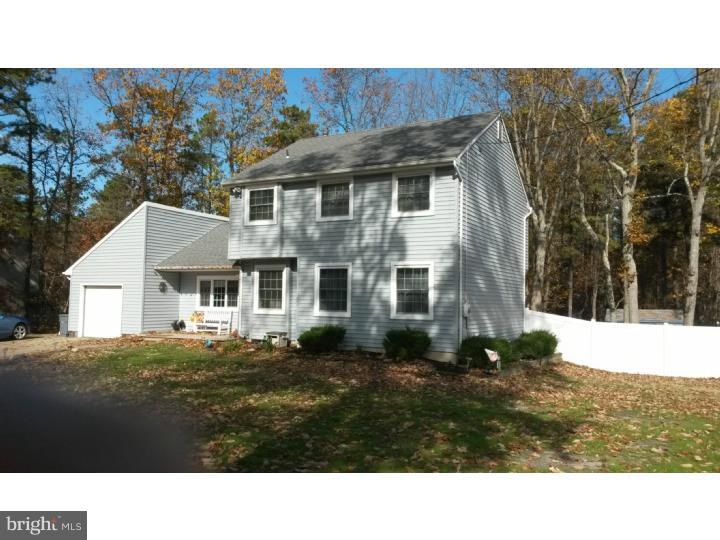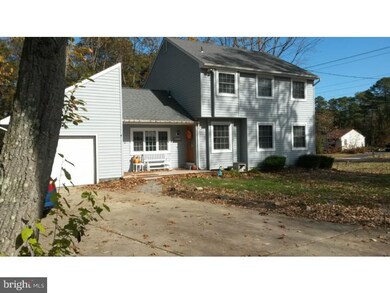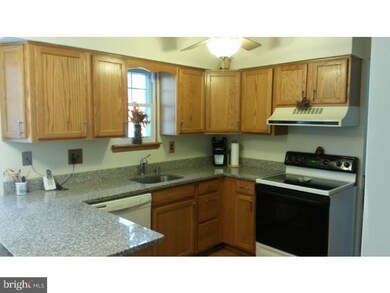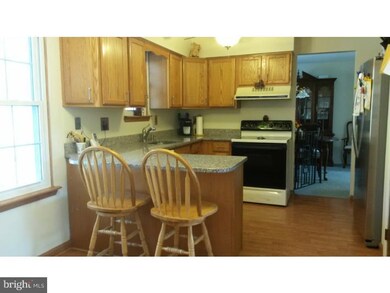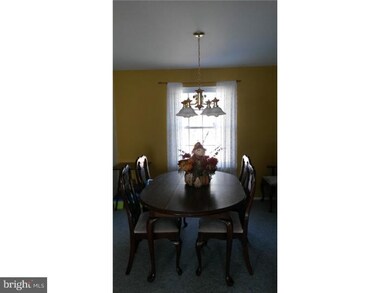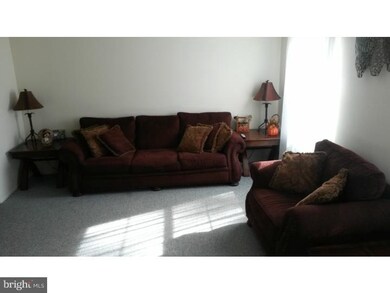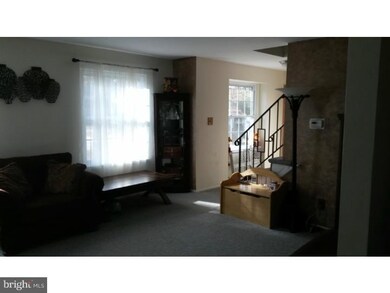
842 Plymouth Dr Atco, NJ 08004
Waterford Township NeighborhoodEstimated Value: $375,992 - $398,000
Highlights
- Colonial Architecture
- Cathedral Ceiling
- No HOA
- Deck
- Wood Flooring
- Porch
About This Home
As of March 2015Beautiful 3BR, 2.5 BA Colonial in a wonderful quiet section of Waterford. Great High School (Hammonton High), and/or a great grammer school (Thomas Richards) is just over the hill.. Following upgrades....brand new septic system (Sept 2014), newer roof, newer windows, newer siding, new submersible water pump, new pressure treated rear deck, new high end white vinyl privacy fence around large back yard, newer HVAC, new front door, new Trex deck on front porch, and all bathrooms have been updated nicely. Large master suite with private bath. Powder room on first floor. Carpet and hardwoods are in good shape. Whole first floor freshly painted neutral tone. Large laundry room off family room. Gas forced warm air and central air, and gas H/W heater, new gutter guards. 1 car attached garage, lots of off street parking, & large walk-in shed in rear yard. Lovely finished basement (2011) ideal for a play room, man cave, or media room. Specific dates on upgrades provided with disclosure. 24hrs. notice to show. Easy access to all areas of Burlington/Camden Counties & Philly... Agent: Easy to show, but 24 hours notice required.
Last Agent to Sell the Property
BHHS Fox & Roach-Medford License #570749 Listed on: 11/08/2014

Home Details
Home Type
- Single Family
Est. Annual Taxes
- $7,213
Year Built
- Built in 1978
Lot Details
- 0.46 Acre Lot
- Lot Dimensions are 108x187
- Property is in good condition
- Property is zoned RR
Home Design
- Colonial Architecture
- Brick Foundation
- Pitched Roof
- Shingle Roof
- Vinyl Siding
Interior Spaces
- 1,994 Sq Ft Home
- Property has 2 Levels
- Cathedral Ceiling
- Ceiling Fan
- Family Room
- Living Room
- Dining Room
- Finished Basement
- Basement Fills Entire Space Under The House
Kitchen
- Eat-In Kitchen
- Kitchen Island
Flooring
- Wood
- Wall to Wall Carpet
Bedrooms and Bathrooms
- 3 Bedrooms
- En-Suite Primary Bedroom
- En-Suite Bathroom
- 2.5 Bathrooms
Laundry
- Laundry Room
- Laundry on main level
Parking
- 3 Car Garage
- 2 Open Parking Spaces
- Garage Door Opener
Outdoor Features
- Deck
- Shed
- Porch
Schools
- Thomas Richards Elementary School
Utilities
- Forced Air Heating and Cooling System
- Heating System Uses Gas
- 100 Amp Service
- Water Treatment System
- Well
- Natural Gas Water Heater
- On Site Septic
- Cable TV Available
Community Details
- No Home Owners Association
Listing and Financial Details
- Tax Lot 00007
- Assessor Parcel Number 35-05602-00007
Ownership History
Purchase Details
Home Financials for this Owner
Home Financials are based on the most recent Mortgage that was taken out on this home.Purchase Details
Home Financials for this Owner
Home Financials are based on the most recent Mortgage that was taken out on this home.Similar Homes in the area
Home Values in the Area
Average Home Value in this Area
Purchase History
| Date | Buyer | Sale Price | Title Company |
|---|---|---|---|
| Estep Paige | $200,000 | Surety Title Co Llc | |
| Celino Steven | $157,000 | -- |
Mortgage History
| Date | Status | Borrower | Loan Amount |
|---|---|---|---|
| Previous Owner | Estep Paige | $196,377 | |
| Previous Owner | Celino Steven | $98,000 | |
| Previous Owner | Celino Steven | $117,000 |
Property History
| Date | Event | Price | Change | Sq Ft Price |
|---|---|---|---|---|
| 03/27/2015 03/27/15 | Sold | $200,000 | -2.4% | $100 / Sq Ft |
| 12/23/2014 12/23/14 | Pending | -- | -- | -- |
| 11/08/2014 11/08/14 | For Sale | $205,000 | -- | $103 / Sq Ft |
Tax History Compared to Growth
Tax History
| Year | Tax Paid | Tax Assessment Tax Assessment Total Assessment is a certain percentage of the fair market value that is determined by local assessors to be the total taxable value of land and additions on the property. | Land | Improvement |
|---|---|---|---|---|
| 2024 | $8,345 | $194,200 | $45,200 | $149,000 |
| 2023 | $8,345 | $194,200 | $45,200 | $149,000 |
| 2022 | $7,974 | $194,200 | $45,200 | $149,000 |
| 2021 | $7,935 | $194,200 | $45,200 | $149,000 |
| 2020 | $7,896 | $194,200 | $45,200 | $149,000 |
| 2019 | $7,776 | $194,200 | $45,200 | $149,000 |
| 2018 | $7,768 | $194,200 | $45,200 | $149,000 |
| 2017 | $7,648 | $194,200 | $45,200 | $149,000 |
| 2016 | $7,537 | $194,200 | $45,200 | $149,000 |
| 2015 | $7,339 | $194,200 | $45,200 | $149,000 |
| 2014 | $7,213 | $130,600 | $33,300 | $97,300 |
Agents Affiliated with this Home
-
Sharon Denney-Wristbridge

Seller's Agent in 2015
Sharon Denney-Wristbridge
BHHS Fox & Roach
(609) 876-1095
7 in this area
33 Total Sales
-
Keith Conklin

Buyer's Agent in 2015
Keith Conklin
Keller Williams Realty - Cherry Hill
(609) 440-8808
53 Total Sales
Map
Source: Bright MLS
MLS Number: 1003145864
APN: 35-05602-0000-00007
- 908 Hillside Dr
- 807 Ashford Terrace
- 984 Lincoln Ave
- 2315 Ilene Ln
- 2253 Linden Ave
- 752 Fox Run Dr
- 2218 Oakwood Ln
- 2436 Medford Rd
- 694 5th St
- 552 Jackson Rd
- 535 Jackson Rd
- 2442 Almira Ave
- 2358 Atco Ave
- 2336 Auburn Ave
- 1998 Kingsford Ln
- 672 Old White Horse Pike
- 2253 Gennessee Ave
- 481 3rd St
- 2216 Harrison Ave
- 2073 Hendricks Ave
- 842 Plymouth Dr
- 840 Plymouth Dr
- 2344 Fernwood Ave
- 838 Plymouth Dr
- 2348 Fernwood Ave
- 2338 Fernwood Ave
- 2352 Fernwood Ave
- 2333 Fernwood Ave
- 2353 Fernwood Ave
- 837 Plymouth Dr
- 836 Plymouth Dr
- 2356 Fernwood Ave
- 2329 Fernwood Ave
- 835 Plymouth Dr
- 2326 Fernwood Ave
- 834 Plymouth Dr
- 903 Hillside Dr
- 901 Pinewood Ln
- 2300 Revere Ct
- 2325 Fernwood Ave
