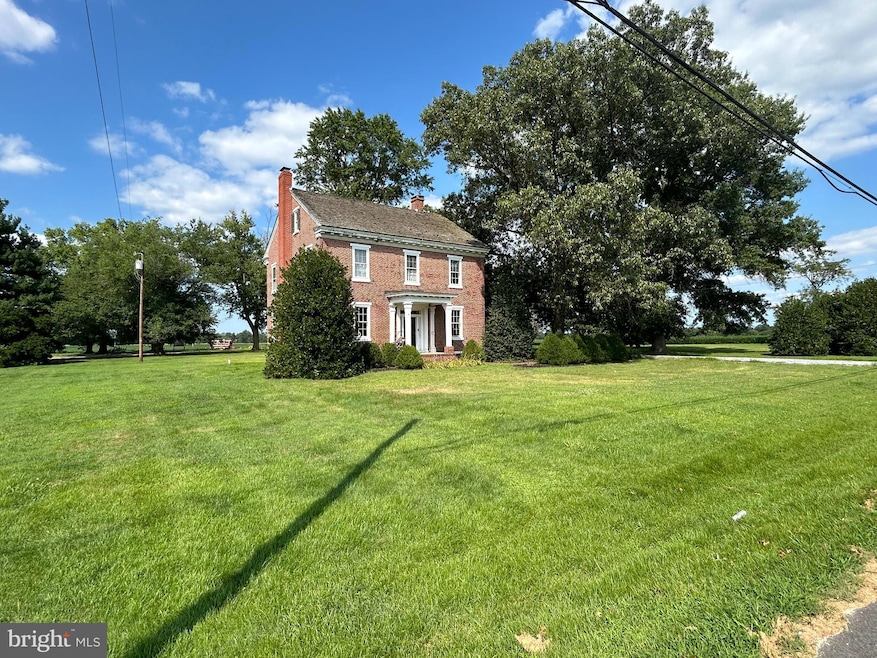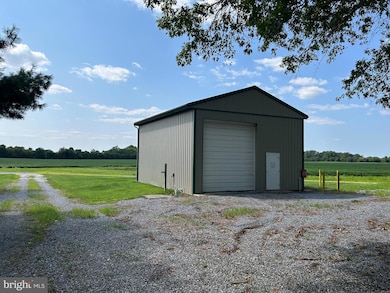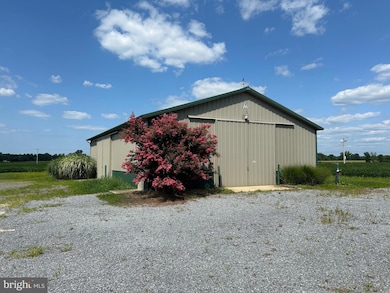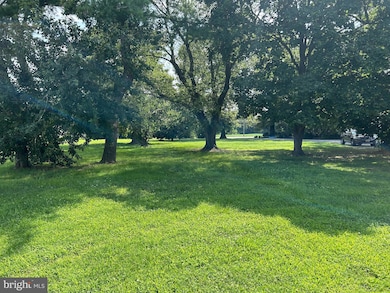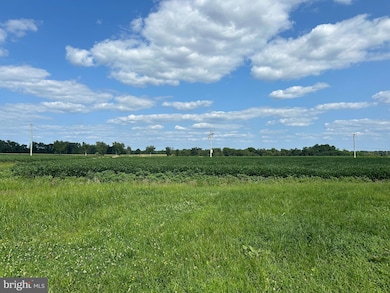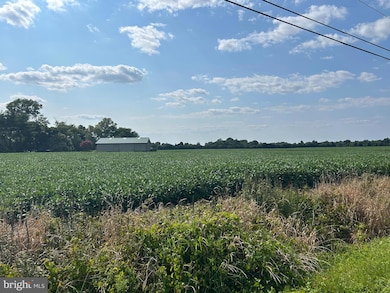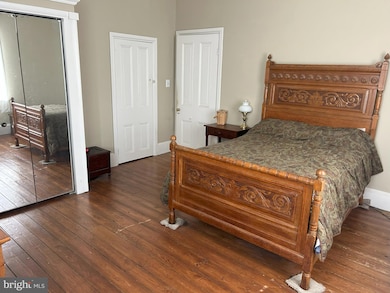Estimated payment $5,606/month
Highlights
- Horses Allowed On Property
- Second Garage
- 62 Acre Lot
- Second Kitchen
- Scenic Views
- Wood Flooring
About This Home
62-acre Deed Restricted (preservation pending) farm with 60 tillable acres. High producing crops. 2 irrigation wells. The spacious brick farmhouse has 4 bedrooms 2.5 bathrooms and three floors. First floor has 10 ft ceilings with crown mouldings in the dining room, living room and foyer. The eat-in kitchen has a wood fireplace, vinyl plank flooring, breakfast bar and a butler's pantry next door where the laundry is located. The spacious dining room has vinyl plank flooring, crown and chair rail mouldings. The spacious living room has 10 ft ceilings, crown mouldings, wood floors and a wood fireplace. The second floor has 4 bedrooms and 2.5 bathrooms. The 3rd floor is a walk up and spacious. The measurements provided are approximate and should not be used for home improvement purposes.
Listing Agent
(609) 220-3254 lperez1349@aol.com LEP Commercial Real Estate LLC License #8132790 Listed on: 08/08/2025
Property Details
Property Type
- Other
Est. Annual Taxes
- $10,557
Year Built
- Built in 1805
Lot Details
- 62 Acre Lot
- Rural Setting
- South Facing Home
- Level Lot
- Cleared Lot
- Included for sale is Block 6 Lots 9 & 9.01 62 acres.
- Property is zoned LI/O & VR, Light Industrial/Office and Village Residential
Home Design
- Entry on the 1st floor
- Farm
- Brick Exterior Construction
- Brick Foundation
- Plaster Walls
- Asphalt Roof
- Chimney Cap
Interior Spaces
- 3,627 Sq Ft Home
- Property has 3 Levels
- Crown Molding
- 2 Fireplaces
- Brick Fireplace
- Entrance Foyer
- Living Room
- Dining Room
- Scenic Vista Views
- Basement
- Exterior Basement Entry
- Attic
Kitchen
- Second Kitchen
- Breakfast Area or Nook
- Electric Oven or Range
- Range Hood
- Microwave
- Dishwasher
Flooring
- Wood
- Laminate
Bedrooms and Bathrooms
- 4 Bedrooms
- Walk-in Shower
Laundry
- Laundry Room
- Laundry on main level
- Electric Dryer
- Washer
Parking
- Garage
- Second Garage
- Private Parking
- Gravel Driveway
Outdoor Features
- Exterior Lighting
- Pole Barn
- Shed
- Outbuilding
Farming
- Crops
- Farm Land Preservation
Horse Facilities and Amenities
- Horses Allowed On Property
Utilities
- Window Unit Cooling System
- Heating System Uses Oil
- Hot Water Baseboard Heater
- Three-Phase Power
- 120/240V
- Irrigation Water Rights
- Electric Water Heater
- Municipal Trash
- Phone Available
Community Details
- No Home Owners Association
- 3-Story Building
Listing and Financial Details
- Tax Lot 00009 01, 00009.01
- Assessor Parcel Number 12-00006-00009 01
Map
Home Values in the Area
Average Home Value in this Area
Property History
| Date | Event | Price | List to Sale | Price per Sq Ft |
|---|---|---|---|---|
| 10/08/2025 10/08/25 | Price Changed | $895,000 | -8.2% | $247 / Sq Ft |
| 08/08/2025 08/08/25 | For Sale | $975,000 | -- | $269 / Sq Ft |
Source: Bright MLS
MLS Number: NJSA2015834
- 19 Sickler St
- 6 Sickler St
- 0 Quinton Alloway Rd Unit NJSA2017132
- 60 New Bridge Rd
- 41 New Bridge Rd
- 2 New Bridge Rd Unit C-3
- 433-435 Afton Dr
- 445 Afton Dr
- 441-443 Afton Dr
- 438 Afton Dr
- 437-439 Afton Dr Afton Dr
- 14 Yorke St
- 39 Yorke St
- 147 New Union St
- 10 Davis Ave
- 385 387 E Broadway
- 61-63 Yorke St
- 200 N Union St
- 352 Allen Ave
- 410 Magnolia St
- 124 Yorke St
- 124 Yorke St Unit 37
- 341 Allen Ave Unit 343
- 330 332 E Broadway
- 242 E Broadway
- 73 Walnut St
- 16 Oak St Unit R
- 115 W Broadway Unit 3
- 105 W Broadway Unit C
- 69 Carpenter St
- 81 N Greenwich St Unit Entire home
- 94 Buttonwood Ave
- 12 Delaware Ave
- 14 Delaware Ave
- 542 S Broadway
- 37 Beaver Ave
- 113 N Hook Rd
- 1000 Carroll Ave
- 642 Stow Creek Rd
- 10 Bailey St
