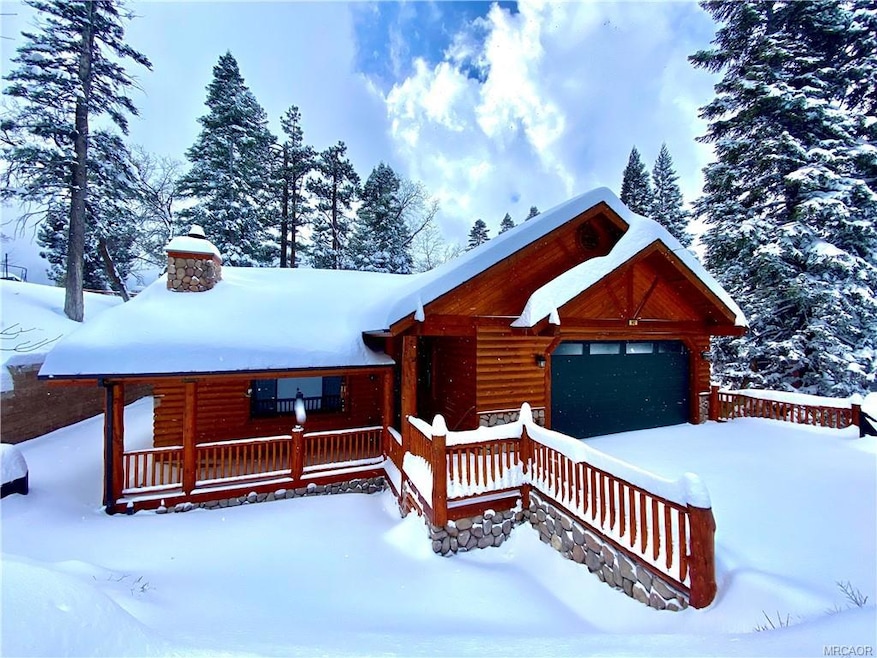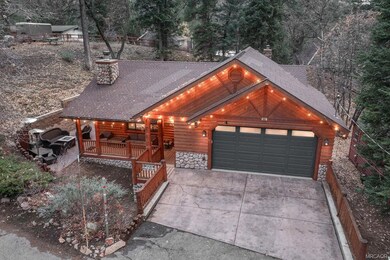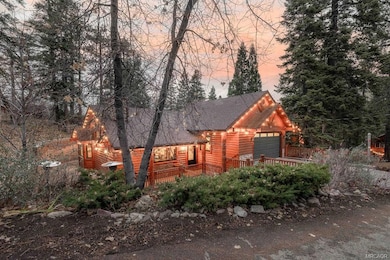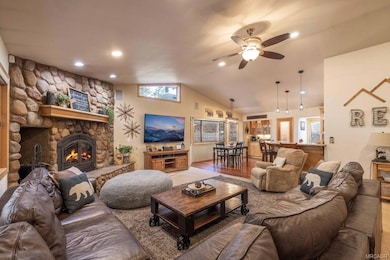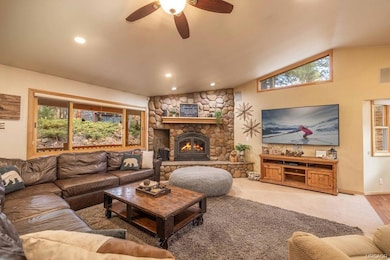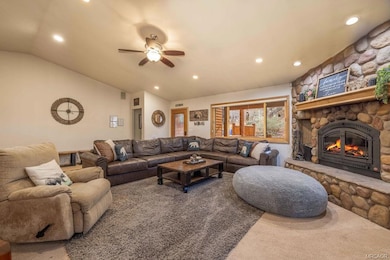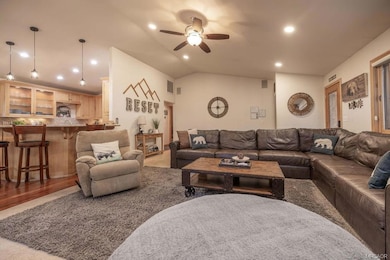842 Silver Tip Dr Big Bear Lake, CA 92315
Estimated payment $4,868/month
Highlights
- Views of Ski Resort
- Primary Bedroom Suite
- Fireplace in Bedroom
- Spa
- Custom Home
- Vaulted Ceiling
About This Home
A true Moonridge gem blending rustic charm with modern comfort! Welcome to Big Bear Reset, the perfect mountain retreat. This turn-key three-bedroom, two-bath home is centrally located, offering effortless access to everything Big Bear has to offer. Step into an inviting great room with vaulted ceilings, abundant natural light, and a stunning floor-to-ceiling rock fireplace that elevates the space. Built for entertaining, the open concept layout flows into a custom chef’s kitchen featuring high-end appliances, a beverage fridge, a walk-in pantry, and a dedicated coffee bar. The spacious primary suite offers several windows framing peaceful treed views along with access to a private deck. The two-car garage has been thoughtfully converted into a fun, fully outfitted game room. Set on a unique and private lot, this property offers room to unwind, take in the mountain air, and enjoy views of the ski slopes. Don't miss the private hot tub with easy access from the main living areas, offering the ideal spot to relax under the pines after a day on the slopes. Located in a desirable part of Moonridge with easy access to the new Zoo, Moonridge Corridor, ski resorts, hiking trails, and more. Currently a successful vacation rental, this beauty is an ideal getaway or investment opportunity!
Home Details
Home Type
- Single Family
Year Built
- Built in 1962
Lot Details
- 10,139 Sq Ft Lot
- Level Lot
Property Views
- Ski Resort
- Mountain
- Forest
- Neighborhood
Home Design
- Custom Home
- Raised Foundation
- Composition Roof
Interior Spaces
- 1,677 Sq Ft Home
- 1-Story Property
- Furnished or left unfurnished upon request
- Vaulted Ceiling
- Ceiling Fan
- Multiple Fireplaces
- Stone Fireplace
- Brick Fireplace
- Blinds
- Rods
- Living Room with Fireplace
- Combination Kitchen and Dining Room
- Game Room
- Surveillance System
Kitchen
- Gas Oven
- Range Hood
- Microwave
- Dishwasher
- Disposal
Flooring
- Partially Carpeted
- Laminate
Bedrooms and Bathrooms
- 3 Bedrooms
- Fireplace in Bedroom
- Primary Bedroom Suite
Laundry
- Laundry Room
- Washer
- Gas Dryer
Parking
- 2 Car Attached Garage
- Driveway
Utilities
- Central Heating
- Heating System Uses Natural Gas
- Heating System Mounted To A Wall or Window
- 220 Volts
Additional Features
- Spa
- Washer and Dryer Hookup
Listing and Financial Details
- Assessor Parcel Number 2328-642-19-0000
Map
Home Values in the Area
Average Home Value in this Area
Tax History
| Year | Tax Paid | Tax Assessment Tax Assessment Total Assessment is a certain percentage of the fair market value that is determined by local assessors to be the total taxable value of land and additions on the property. | Land | Improvement |
|---|---|---|---|---|
| 2025 | $7,792 | $611,256 | $122,251 | $489,005 |
| 2024 | $7,925 | $636,725 | $127,345 | $509,380 |
| 2023 | $7,729 | $624,240 | $124,848 | $499,392 |
| 2022 | $7,466 | $612,000 | $122,400 | $489,600 |
| 2021 | $4,628 | $355,094 | $98,800 | $256,294 |
| 2020 | $4,684 | $351,453 | $97,787 | $253,666 |
| 2019 | $4,570 | $344,562 | $95,870 | $248,692 |
| 2018 | $4,417 | $337,806 | $93,990 | $243,816 |
| 2017 | $4,305 | $331,182 | $92,147 | $239,035 |
| 2016 | $4,210 | $324,688 | $90,340 | $234,348 |
| 2015 | $4,174 | $319,811 | $88,983 | $230,828 |
| 2014 | $4,100 | $313,546 | $87,240 | $226,306 |
Property History
| Date | Event | Price | List to Sale | Price per Sq Ft | Prior Sale |
|---|---|---|---|---|---|
| 02/17/2026 02/17/26 | Price Changed | $819,000 | -1.2% | $488 / Sq Ft | |
| 11/19/2025 11/19/25 | For Sale | $829,000 | +38.2% | $494 / Sq Ft | |
| 03/26/2021 03/26/21 | Sold | $600,000 | 0.0% | $358 / Sq Ft | View Prior Sale |
| 03/10/2021 03/10/21 | Pending | -- | -- | -- | |
| 02/02/2021 02/02/21 | For Sale | $599,999 | -- | $358 / Sq Ft |
Purchase History
| Date | Type | Sale Price | Title Company |
|---|---|---|---|
| Grant Deed | $600,000 | None Available | |
| Interfamily Deed Transfer | -- | -- | |
| Interfamily Deed Transfer | -- | -- | |
| Grant Deed | $40,000 | Chicago Title Co |
Mortgage History
| Date | Status | Loan Amount | Loan Type |
|---|---|---|---|
| Previous Owner | $450,000 | New Conventional |
Source: Mountain Resort Communities Association of Realtors®
MLS Number: 32502702
APN: 2328-642-19
- 855 Tehama Dr
- 847 Silver Tip Dr
- 847 Tehama Dr
- 796 Silver Tip Dr
- 901 Tehama Dr
- 43152 Plymouth Rd
- 43215 Sunset Dr
- 43115 Moonridge Rd
- 43133 Moonridge Rd
- 43103 Grizzly Ct
- 43014 Moonridge Rd
- 782 Tehama Dr
- 43132 Moonridge Rd
- 912 Elk Rd
- 43151 Sheephorn Rd
- 42966 Moonridge Rd
- 42958 Moonridge Rd
- 1144 Sheephorn Rd
- 42948 Moonridge Rd
- 42998 Sunset Dr
- 42958 Moonridge Rd
- 1096 Menlo Dr
- 1097 Club View Dr Unit C
- 42897 Encino Rd
- 43063 Goldmine Woods Ln
- 42705 Moonridge Rd
- 42695 Moonridge Rd Unit B
- 43428 Bow Canyon Rd
- 43615 Wolf Rd
- 43573 Yosemite Dr
- 42709 Alta Vista Ave
- 42591 La Cerena Ave
- 42646 Constellation Dr
- 1336 La Crescenta Dr Unit 2
- 1336 La Crescenta Dr Unit 1
- 1201 Fox Farm Rd
- 1191 Alameda Rd
- 43785 Sand Canyon Rd
- 145 Pinon Place
- 479 Catalina Rd
Ask me questions while you tour the home.
