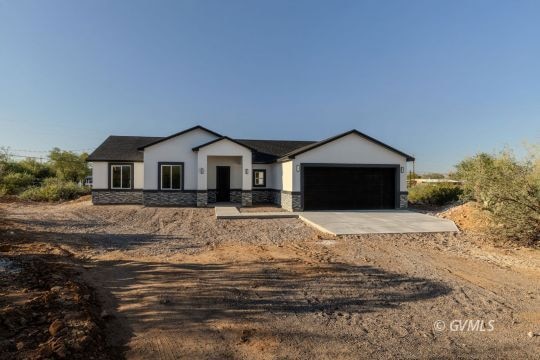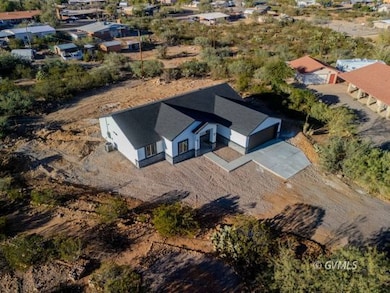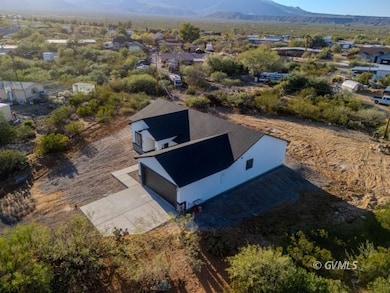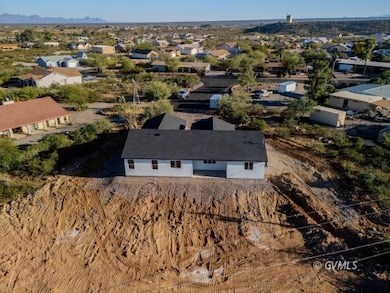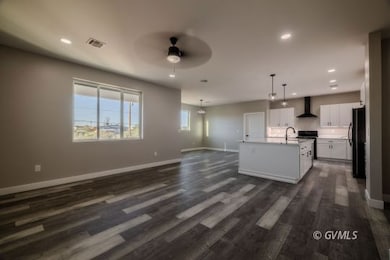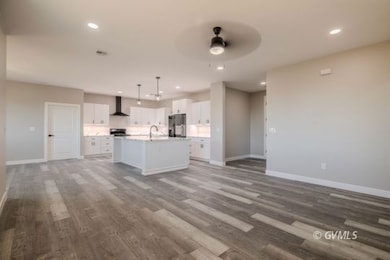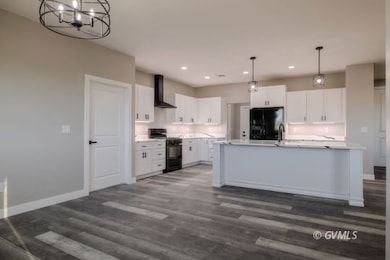8420 S Ute Cir Safford, AZ 85546
Estimated payment $2,602/month
Highlights
- Horse Property
- Freestanding Bathtub
- Covered Patio or Porch
- Mountain View
- Corner Lot
- Cul-De-Sac
About This Home
Brand new beautifully semi-custom house, 4 bedrooms 2 bathrooms 1,890 sq.ft. single story home nestled in Safford, AZ! Picture your new home as it will come fully equipped with spacious bedrooms, two toned paint, recess lighting through out the entire house, luxury vinyl plank floors through out. The Kitchen features Quartz Counter tops, center island, Black appliances, gas range & wall mount range hood, semi custom cabinets, knobs and pulls, large pantry with butcher block, and soft-closed metal door hinges upgrades. Other features include 2x6 construction, stone veneer in the front elevation, under-roof large front and back patio, upgraded doors and baseboards, spray foam insulation, 9' ceilings throughout, free standing principal tub, his and hers closet in principal bathroom, ceiling fans in each room, extra outlets for TVs, cabinets in laundry room, and an insulated garage with 220v Outlet to charge your electric vehicles. Act now and you can select the cabinets, lvp flooring, interior & exterior paint colors, plumbing and light fixtures, doors and all hardware.
Listing Agent
Seek Legacy Brokerage Phone: (909) 994-9977 License #BR671830000 Listed on: 06/13/2025
Home Details
Home Type
- Single Family
Year Built
- Built in 2025
Lot Details
- 0.62 Acre Lot
- Cul-De-Sac
- Corner Lot
Parking
- 2 Car Attached Garage
Home Design
- Slab Foundation
- Frame Construction
- Shingle Roof
- Architectural Shingle Roof
- Stucco Exterior
- Stone Exterior Construction
Interior Spaces
- 1,890 Sq Ft Home
- 1-Story Property
- Ceiling Fan
- Vinyl Flooring
- Mountain Views
Kitchen
- Oven or Range
- Microwave
- Dishwasher
- Disposal
Bedrooms and Bathrooms
- 4 Bedrooms
- Walk-In Closet
- 2 Full Bathrooms
- Freestanding Bathtub
Laundry
- Laundry Room
- Washer and Dryer Hookup
Home Security
- Carbon Monoxide Detectors
- Fire and Smoke Detector
Outdoor Features
- Horse Property
- Covered Patio or Porch
Schools
- Safford Elementary And Middle School
- Safford High School
Utilities
- Forced Air Heating and Cooling System
- Heat Pump System
- Natural Gas Connected
- Tankless Water Heater
- Natural Gas Water Heater
- Septic Tank
- Internet Available
Community Details
- So. Of Safford Subdivision
Listing and Financial Details
- Assessor Parcel Number 103-27-190
Map
Home Values in the Area
Average Home Value in this Area
Property History
| Date | Event | Price | List to Sale | Price per Sq Ft |
|---|---|---|---|---|
| 11/10/2025 11/10/25 | Price Changed | $415,000 | -1.2% | $220 / Sq Ft |
| 10/04/2025 10/04/25 | Price Changed | $420,000 | -1.4% | $222 / Sq Ft |
| 06/13/2025 06/13/25 | For Sale | $426,000 | -- | $225 / Sq Ft |
Source: Gila Valley Multiple Listing Service
MLS Number: 1721228
- 8495 Navajo Dr
- 0.23ac Yavapai Dr Unit 272
- 8583 S Thunderbird Dr
- 8615 S Thunderbird Dr
- 8656 Yavapai Dr
- 7910 U S 191
- tbd Pommel St Unit B
- 8944 S Thomas Place
- TBD #5 Tbd Hwy 191 Unit 5
- 7577 S Pommel St
- TBD Quartz Ridge
- 0 Us Hwy 191 -- Unit 13 6846235
- 0 Us Hwy 191 Unit 13 22509576
- 746 E 79th St
- 000 S Branding Iron Rd Unit 38
- TBA W Doggie Dr
- 0000 W Doggie Dr Unit 163
- 639 E Bowler Ln
- 650 E Corto Senda Unit 5
- TBD Calle de Buena Vista Unit 6
