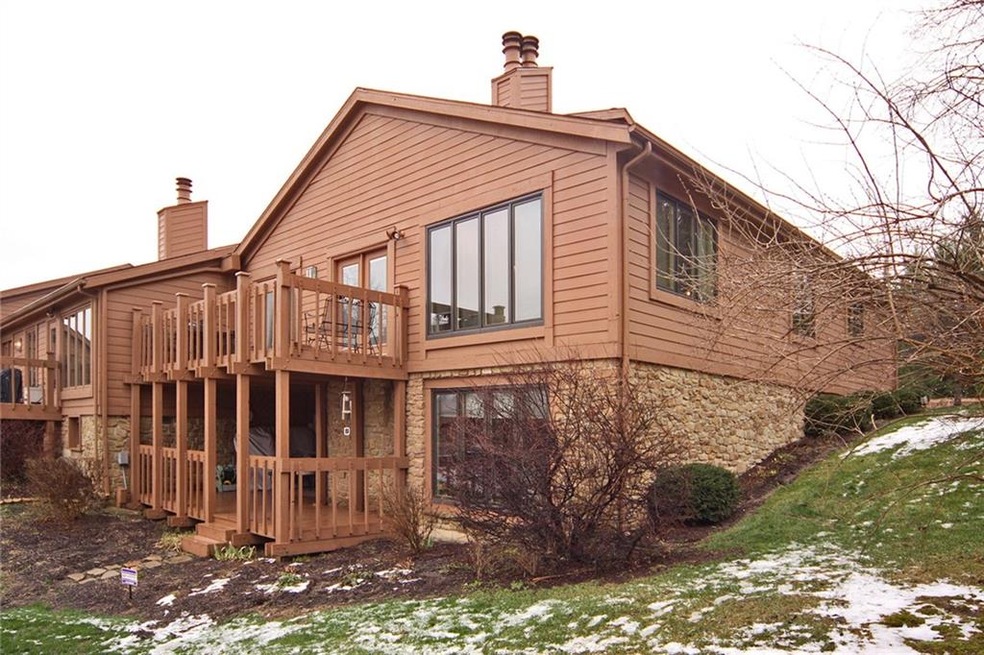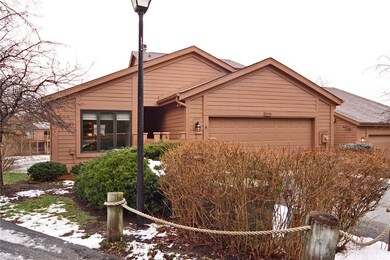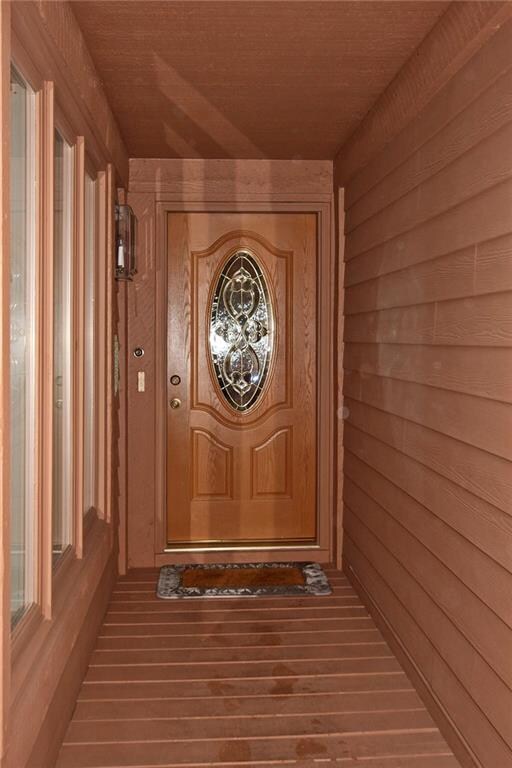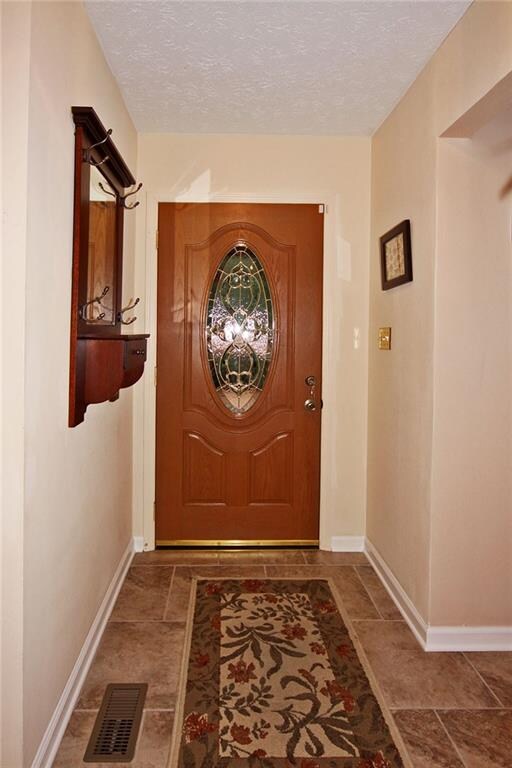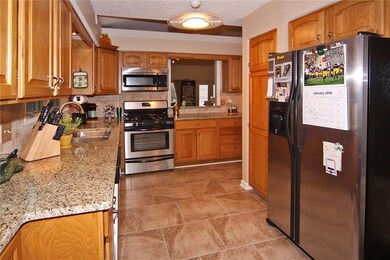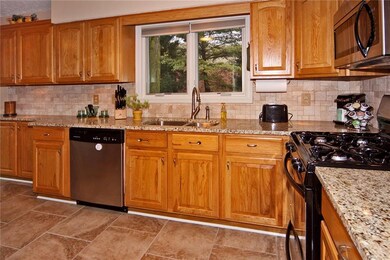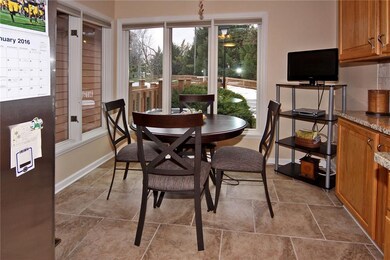
8420 Seabridge Way Indianapolis, IN 46240
Keystone at The Crossing NeighborhoodEstimated Value: $391,000 - $451,000
Highlights
- 2 Fireplaces
- Multiple Outdoor Decks
- Garage
- North Central High School Rated A-
- Forced Air Heating and Cooling System
About This Home
As of May 2016The best kept secret in Indy! This 3-level waterfront condo is maintenance-free living at its finest. Newly updated kitchen w/granite coutertops, ss appliances, large ceramic tile flooring and neutral colors throughout! Open concept floor plan with great natural light flooding in the 24 new pella windows. Keep warm on chilly Indiana nights with the gorgeous feature gas-log fireplace in living room and another in the basement. Entertainment central on the lower level! Perfect guest quarters up!
Property Details
Home Type
- Condominium
Est. Annual Taxes
- $2,622
Year Built
- Built in 1981
Lot Details
- 0.26
Parking
- Garage
Home Design
- Concrete Perimeter Foundation
Interior Spaces
- 3-Story Property
- 2 Fireplaces
- Basement
Bedrooms and Bathrooms
- 2 Bedrooms
Outdoor Features
- Multiple Outdoor Decks
Utilities
- Forced Air Heating and Cooling System
- Heating System Uses Gas
- Gas Water Heater
Community Details
- Association fees include clubhouse maintenance grounds pool professional mgmt snow removal tennis court(s)
- Lakes At The Crossing Subdivision
Listing and Financial Details
- Assessor Parcel Number 490219116042000800
Ownership History
Purchase Details
Purchase Details
Home Financials for this Owner
Home Financials are based on the most recent Mortgage that was taken out on this home.Purchase Details
Home Financials for this Owner
Home Financials are based on the most recent Mortgage that was taken out on this home.Purchase Details
Home Financials for this Owner
Home Financials are based on the most recent Mortgage that was taken out on this home.Similar Homes in Indianapolis, IN
Home Values in the Area
Average Home Value in this Area
Purchase History
| Date | Buyer | Sale Price | Title Company |
|---|---|---|---|
| Schiele Edward Frederik | -- | None Available | |
| Golliher Stephen L | -- | Hamilton National Title Llc | |
| Riggs Larry D | -- | None Available | |
| Riggs Larry D | -- | None Available |
Mortgage History
| Date | Status | Borrower | Loan Amount |
|---|---|---|---|
| Previous Owner | Golliher Stephen L | $158,000 | |
| Previous Owner | Riggs Larry D | $379,600 | |
| Previous Owner | Riggs Larry D | $84,500 | |
| Previous Owner | Riggs Larry D | $100,000 | |
| Previous Owner | Riggs Larry D | $50,000 | |
| Previous Owner | Riggs Larry D | $65,000 | |
| Previous Owner | Riggs Larry D | $225,000 |
Property History
| Date | Event | Price | Change | Sq Ft Price |
|---|---|---|---|---|
| 05/04/2016 05/04/16 | Sold | $258,000 | 0.0% | $89 / Sq Ft |
| 03/30/2016 03/30/16 | Off Market | $258,000 | -- | -- |
| 03/19/2016 03/19/16 | For Sale | $265,000 | +2.7% | $92 / Sq Ft |
| 03/02/2016 03/02/16 | Off Market | $258,000 | -- | -- |
| 01/19/2016 01/19/16 | For Sale | $265,000 | -- | $92 / Sq Ft |
Tax History Compared to Growth
Tax History
| Year | Tax Paid | Tax Assessment Tax Assessment Total Assessment is a certain percentage of the fair market value that is determined by local assessors to be the total taxable value of land and additions on the property. | Land | Improvement |
|---|---|---|---|---|
| 2024 | $5,343 | $404,300 | $45,500 | $358,800 |
| 2023 | $5,343 | $399,100 | $45,400 | $353,700 |
| 2022 | $5,021 | $358,100 | $44,800 | $313,300 |
| 2021 | $4,554 | $332,400 | $44,900 | $287,500 |
| 2020 | $4,083 | $316,200 | $44,700 | $271,500 |
| 2019 | $3,751 | $310,100 | $45,000 | $265,100 |
| 2018 | $3,641 | $308,500 | $45,000 | $263,500 |
| 2017 | $3,085 | $264,800 | $44,200 | $220,600 |
| 2016 | $2,911 | $268,000 | $44,600 | $223,400 |
| 2014 | $2,622 | $253,100 | $44,800 | $208,300 |
| 2013 | $2,632 | $253,100 | $44,800 | $208,300 |
Agents Affiliated with this Home
-
Stacy Barry

Seller's Agent in 2016
Stacy Barry
CENTURY 21 Scheetz
(317) 705-2500
2 in this area
540 Total Sales
-
Kimsley Farrar

Seller Co-Listing Agent in 2016
Kimsley Farrar
CENTURY 21 Scheetz
(317) 473-9225
101 Total Sales
-

Buyer's Agent in 2016
John Stewart
F.C. Tucker Company
(317) 843-7766
1 in this area
148 Total Sales
Map
Source: MIBOR Broker Listing Cooperative®
MLS Number: MBR21395167
APN: 49-02-19-116-042.000-800
- 3136 River Bay Dr N
- 3539 Clearwater Cir
- 8191 Frisco Way
- 4030 Statesmen Dr
- 3430 Bay Road Dr S
- 3602 Bay Road Dr S
- 4215 Heyward Place
- 2236 Calaveras Way
- 8621 Manderley Dr
- 3748 Bay Road Dr S
- 2417 E 80th St
- 8171 Rush Place
- 7854 Harbour Isle
- 4332 Heyward Place
- 2305 Van Ness Place
- 8615 El Rico Dr
- 2412 E 79th St
- 2214 Van Ness Place
- 8808 Manderley Dr
- 8037 Lynch Ln
- 8420 Seabridge Way
- 8420 Seabridge Way Unit 1
- 8424 Seabridge Way
- 8424 Seabridge Way Unit 19
- 8428 Seabridge Way
- 8428 Seabridge Way Unit 19
- 8444 Seabridge Way
- 8444 Seabridge Way Unit 2
- 8444 Seabridge Way Unit 18-S
- 8432 Seabridge Way
- 8440 Seabridge Way
- 8440 Seabridge Way Unit 18
- 3409 Bay Point Dr
- 8469 Bay Point Dr
- 8465 Bay Point Dr
- 8403 Shoreway Dr Unit BUILDNG 20
- 8403 Shoreway Dr Unit 20 UNIT 1
- 3405 Bay Point Dr
- 8407 Shoreway Dr
- 8407 Shoreway Dr Unit 20
