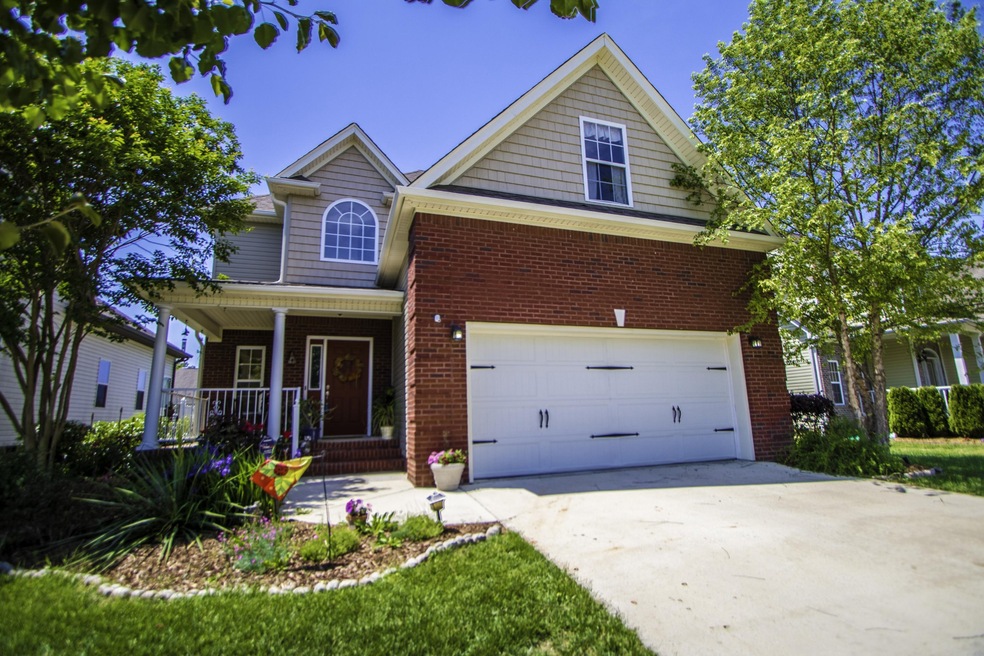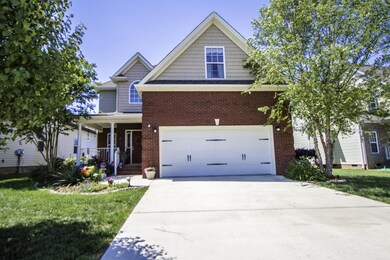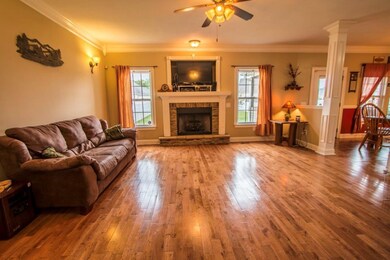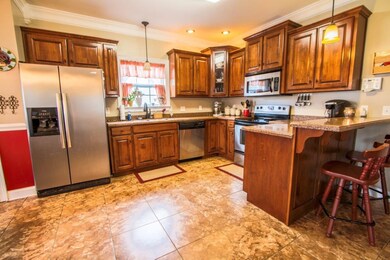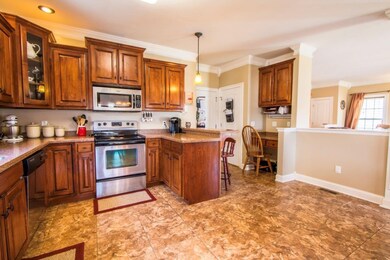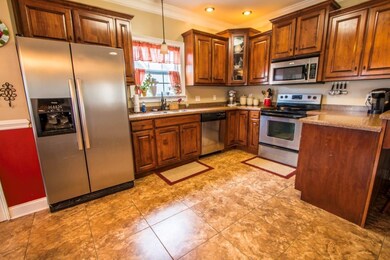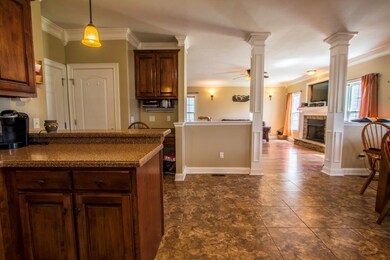
8420 Sophie Ln Ooltewah, TN 37363
Highlights
- Wood Flooring
- Covered patio or porch
- Covered Deck
- Ooltewah Elementary School Rated A-
- 2 Car Attached Garage
- Walk-In Closet
About This Home
As of August 2019Lovely 4 bedroom home nestled in a quaint cul-de-sac in scenic Georgetown Landing! This home offers an open floor plan, specialty windows, stylish light fixtures, crown molding, hardwood floors and large, level fenced back yard! The great room is spacious with hardwood floors and stack stone gas fireplace with decorative mantle. The kitchen showcases wood columns, tile floors, custom cabinets, granite countertops, stainless appliances and pantry. It opens to a large dining area with a door that leads to the spacious screened porch. There is a tiled half bath that completes the main level. Upstairs, you will find a huge master suite with sitting area, walk-in closet and tiled master bath with jetted tub and separate shower. There are 3 additional guest bedrooms with good closet space and a tile guest bath. One bedroom is being used a sewing room. You will like the added touch of having a laundry room with shelving upstairs and out of the way. The back yard is very large, level, fenced and great for children or pets to play! The neighborhood offers a nice community pool and conveniently located to I-75, shopping, restaurants, Chattanooga & Cleveland. Zoned for new Ooltewah Elementary school just minutes away! Great home, great neighborhood & great location! Make your appointment to see it today!
Home Details
Home Type
- Single Family
Est. Annual Taxes
- $1,441
Year Built
- Built in 2007
Lot Details
- 8,712 Sq Ft Lot
- Lot Dimensions are 50x166.78
- Level Lot
HOA Fees
- $21 Monthly HOA Fees
Parking
- 2 Car Attached Garage
- Garage Door Opener
Home Design
- Brick Exterior Construction
- Vinyl Siding
Interior Spaces
- 2,186 Sq Ft Home
- Property has 3 Levels
- Ceiling Fan
- Gas Fireplace
- <<energyStarQualifiedWindowsToken>>
- Crawl Space
- Fire and Smoke Detector
Kitchen
- <<microwave>>
- Dishwasher
Flooring
- Wood
- Carpet
- Tile
Bedrooms and Bathrooms
- 4 Bedrooms
- Walk-In Closet
Outdoor Features
- Covered Deck
- Covered patio or porch
Schools
- Ooltewah Elementary School
- Hunter Middle School
- Ooltewah High School
Utilities
- Cooling Available
- Central Heating
Community Details
- Georgetown Landing Subdivision
Listing and Financial Details
- Assessor Parcel Number 104G A 105
Ownership History
Purchase Details
Home Financials for this Owner
Home Financials are based on the most recent Mortgage that was taken out on this home.Purchase Details
Home Financials for this Owner
Home Financials are based on the most recent Mortgage that was taken out on this home.Purchase Details
Home Financials for this Owner
Home Financials are based on the most recent Mortgage that was taken out on this home.Purchase Details
Home Financials for this Owner
Home Financials are based on the most recent Mortgage that was taken out on this home.Similar Homes in the area
Home Values in the Area
Average Home Value in this Area
Purchase History
| Date | Type | Sale Price | Title Company |
|---|---|---|---|
| Warranty Deed | $249,900 | Foundation T&E Llc | |
| Warranty Deed | $225,000 | Foundation Title & Escrow Ll | |
| Warranty Deed | $195,000 | Realty Title & Escrow Servic | |
| Warranty Deed | $35,800 | Realty Title & Escrow Servic |
Mortgage History
| Date | Status | Loan Amount | Loan Type |
|---|---|---|---|
| Open | $276,000 | New Conventional | |
| Closed | $174,900 | New Conventional | |
| Previous Owner | $203,500 | FHA | |
| Previous Owner | $177,000 | New Conventional | |
| Previous Owner | $185,250 | Purchase Money Mortgage | |
| Previous Owner | $178,400 | Construction |
Property History
| Date | Event | Price | Change | Sq Ft Price |
|---|---|---|---|---|
| 07/07/2025 07/07/25 | Price Changed | $385,000 | -2.5% | $188 / Sq Ft |
| 06/19/2025 06/19/25 | Price Changed | $395,000 | -1.3% | $193 / Sq Ft |
| 06/11/2025 06/11/25 | For Sale | $400,000 | 0.0% | $195 / Sq Ft |
| 06/07/2025 06/07/25 | Pending | -- | -- | -- |
| 05/16/2025 05/16/25 | Price Changed | $400,000 | -2.4% | $195 / Sq Ft |
| 05/09/2025 05/09/25 | For Sale | $410,000 | +64.1% | $200 / Sq Ft |
| 08/19/2019 08/19/19 | Sold | $249,900 | 0.0% | $114 / Sq Ft |
| 07/06/2019 07/06/19 | Pending | -- | -- | -- |
| 06/07/2019 06/07/19 | For Sale | $249,900 | +11.1% | $114 / Sq Ft |
| 06/17/2016 06/17/16 | Sold | $225,000 | -2.1% | $103 / Sq Ft |
| 05/12/2016 05/12/16 | Pending | -- | -- | -- |
| 05/05/2016 05/05/16 | For Sale | $229,900 | -- | $105 / Sq Ft |
Tax History Compared to Growth
Tax History
| Year | Tax Paid | Tax Assessment Tax Assessment Total Assessment is a certain percentage of the fair market value that is determined by local assessors to be the total taxable value of land and additions on the property. | Land | Improvement |
|---|---|---|---|---|
| 2024 | $1,532 | $68,475 | $0 | $0 |
| 2023 | $1,541 | $68,475 | $0 | $0 |
| 2022 | $1,541 | $68,475 | $0 | $0 |
| 2021 | $1,541 | $68,475 | $0 | $0 |
| 2020 | $1,652 | $59,400 | $0 | $0 |
| 2019 | $1,652 | $59,400 | $0 | $0 |
| 2018 | $1,652 | $59,400 | $0 | $0 |
| 2017 | $1,652 | $59,400 | $0 | $0 |
| 2016 | $1,441 | $0 | $0 | $0 |
| 2015 | $1,441 | $51,800 | $0 | $0 |
| 2014 | $1,441 | $0 | $0 | $0 |
Agents Affiliated with this Home
-
Lauren Wenger
L
Seller's Agent in 2025
Lauren Wenger
Keller Williams Realty
(423) 763-8630
1 in this area
36 Total Sales
-
Pam Coates

Seller's Agent in 2019
Pam Coates
Keller Williams Realty
(423) 316-7728
5 in this area
36 Total Sales
Map
Source: Realtracs
MLS Number: 2732565
APN: 104G-A-105
- 8450 Gracie Mac Ln
- 8447 Lexie Ln
- 8459 Lexie Ln
- 8090 Watercolour Ln
- 8366 Gracie Mac Ln
- 8099 Watercolour Ln
- 8076 Watercolour Ln
- 8107 Watercolour Ln
- 8131 Watercolour Ln
- 8064 Watercolour Ln
- 8050 Watercolour Ln
- 8027 Watercolour Ln
- 8203 Watercolour Ln
- 8042 Watercolour Ln
- 8334 Bright Water Dr
- 8346 Bright Water Dr
- 8340 Bright Water Dr
- 7992 Frostwood Ln
- 8424 Dakota Sky Way
- 8612 Kennerly Ct
