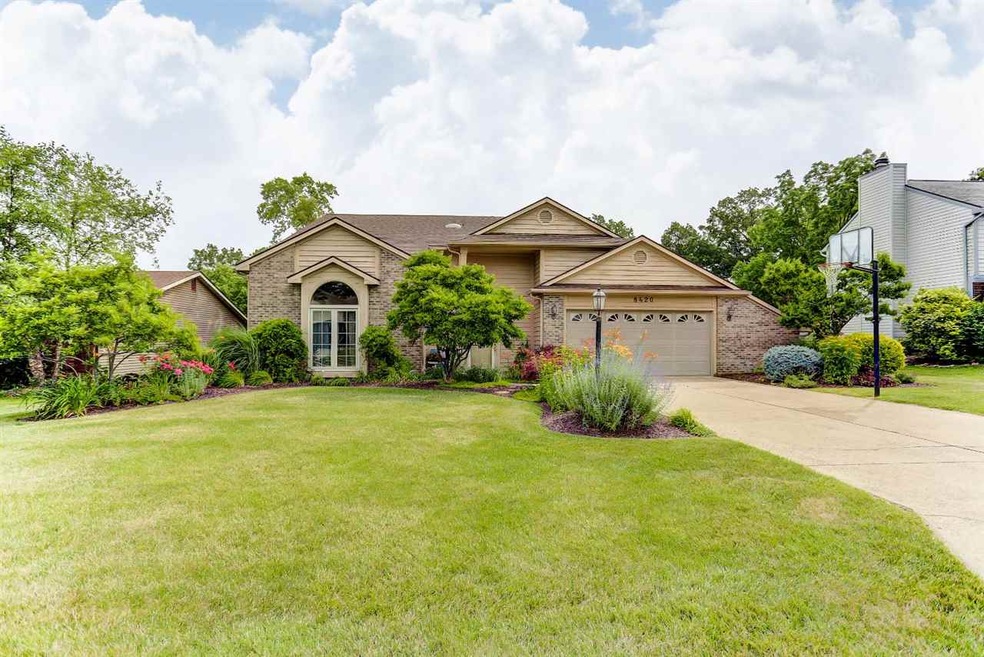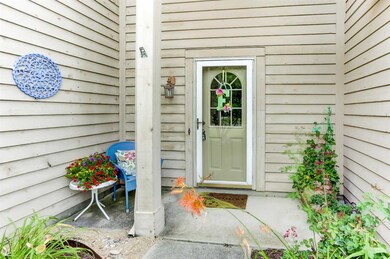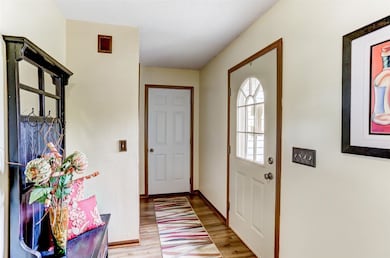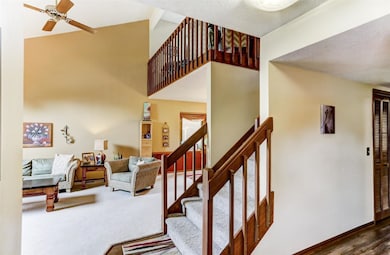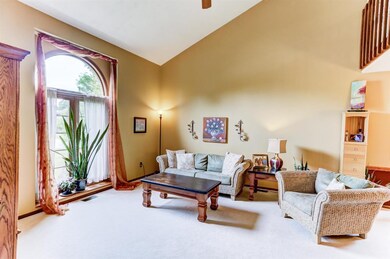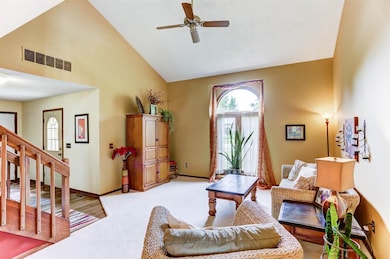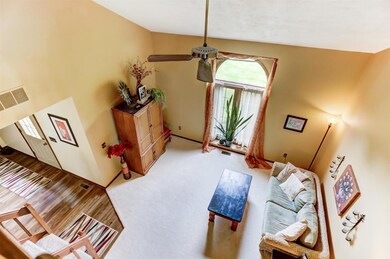
8420 Stand Ridge Run Fort Wayne, IN 46825
Northwest Fort Wayne NeighborhoodHighlights
- Cathedral Ceiling
- Skylights
- Eat-In Kitchen
- Community Fire Pit
- 2.5 Car Attached Garage
- Built-In Features
About This Home
As of April 2021Fantastic home in the much desired Lincoln Village Neighborhood. Three bedrooms with a loft. Home boasts an updated eat in kitchen with a large island overlooking the patio. High ceilings with great natural light in the home. En suite master has a extremely large closet. Two and a half car garage has plenty of storage space. Field stone patio is surrounded by an amazing garden full of perennials. Home has one of the largest yards in the neighborhood measuring just under half an acre. Numerous updates throughout the home, the largest of which is a brand new furnace and air conditioner. Schedule your showing today!
Last Buyer's Agent
Michelle Mang
North Eastern Group Realty
Home Details
Home Type
- Single Family
Est. Annual Taxes
- $1,655
Year Built
- Built in 1990
Lot Details
- 0.48 Acre Lot
- Lot Dimensions are 77x272
- Landscaped
Parking
- 2.5 Car Attached Garage
- Garage Door Opener
Home Design
- Brick Exterior Construction
- Slab Foundation
- Shingle Roof
- Wood Siding
- Vinyl Construction Material
Interior Spaces
- 2,303 Sq Ft Home
- 2-Story Property
- Built-In Features
- Crown Molding
- Cathedral Ceiling
- Skylights
- Entrance Foyer
- Living Room with Fireplace
Kitchen
- Eat-In Kitchen
- Breakfast Bar
- Kitchen Island
- Laminate Countertops
Flooring
- Carpet
- Laminate
- Tile
Bedrooms and Bathrooms
- 3 Bedrooms
- En-Suite Primary Bedroom
- Walk-In Closet
Laundry
- Laundry on main level
- Gas And Electric Dryer Hookup
Attic
- Walkup Attic
- Pull Down Stairs to Attic
Utilities
- Forced Air Heating and Cooling System
- Heating System Uses Gas
Additional Features
- Energy-Efficient HVAC
- Patio
- Suburban Location
Listing and Financial Details
- Assessor Parcel Number 02-07-12-182-007.000-073
Community Details
Amenities
- Community Fire Pit
Recreation
- Community Playground
Ownership History
Purchase Details
Home Financials for this Owner
Home Financials are based on the most recent Mortgage that was taken out on this home.Purchase Details
Home Financials for this Owner
Home Financials are based on the most recent Mortgage that was taken out on this home.Purchase Details
Home Financials for this Owner
Home Financials are based on the most recent Mortgage that was taken out on this home.Purchase Details
Home Financials for this Owner
Home Financials are based on the most recent Mortgage that was taken out on this home.Similar Homes in Fort Wayne, IN
Home Values in the Area
Average Home Value in this Area
Purchase History
| Date | Type | Sale Price | Title Company |
|---|---|---|---|
| Warranty Deed | $230,000 | Metropolitan Title Of Indian | |
| Warranty Deed | $169,900 | Fidelity National Title Co L | |
| Interfamily Deed Transfer | -- | Lawyers Title | |
| Warranty Deed | -- | Lawyers Title |
Mortgage History
| Date | Status | Loan Amount | Loan Type |
|---|---|---|---|
| Open | $180,000 | New Conventional | |
| Previous Owner | $151,500 | New Conventional | |
| Previous Owner | $151,500 | New Conventional | |
| Previous Owner | $152,910 | New Conventional | |
| Previous Owner | $143,993 | FHA | |
| Previous Owner | $116,720 | Fannie Mae Freddie Mac | |
| Previous Owner | $29,180 | Stand Alone Second |
Property History
| Date | Event | Price | Change | Sq Ft Price |
|---|---|---|---|---|
| 04/16/2021 04/16/21 | Sold | $230,000 | +1.5% | $100 / Sq Ft |
| 03/15/2021 03/15/21 | Pending | -- | -- | -- |
| 03/14/2021 03/14/21 | For Sale | $226,500 | +33.3% | $98 / Sq Ft |
| 09/29/2017 09/29/17 | Sold | $169,900 | 0.0% | $74 / Sq Ft |
| 08/17/2017 08/17/17 | Pending | -- | -- | -- |
| 06/28/2017 06/28/17 | For Sale | $169,900 | -- | $74 / Sq Ft |
Tax History Compared to Growth
Tax History
| Year | Tax Paid | Tax Assessment Tax Assessment Total Assessment is a certain percentage of the fair market value that is determined by local assessors to be the total taxable value of land and additions on the property. | Land | Improvement |
|---|---|---|---|---|
| 2024 | $2,909 | $272,600 | $31,700 | $240,900 |
| 2022 | $2,718 | $241,000 | $31,700 | $209,300 |
| 2021 | $2,268 | $202,900 | $31,700 | $171,200 |
| 2020 | $2,109 | $193,300 | $31,700 | $161,600 |
| 2019 | $2,038 | $187,800 | $31,700 | $156,100 |
| 2018 | $1,851 | $170,100 | $31,700 | $138,400 |
| 2017 | $1,679 | $153,600 | $31,700 | $121,900 |
| 2016 | $1,656 | $153,500 | $31,700 | $121,800 |
| 2014 | $1,506 | $146,100 | $31,700 | $114,400 |
| 2013 | $1,448 | $140,700 | $31,700 | $109,000 |
Agents Affiliated with this Home
-

Seller's Agent in 2021
Jeff Haines
North Eastern Group Realty
(260) 437-0708
-

Buyer's Agent in 2021
Brian Miller
North Eastern Group Realty
-
Andie Shepherd

Seller's Agent in 2017
Andie Shepherd
Mike Thomas Assoc., Inc
(260) 433-9500
26 in this area
163 Total Sales
-

Buyer's Agent in 2017
Michelle Mang
North Eastern Group Realty
Map
Source: Indiana Regional MLS
MLS Number: 201729601
APN: 02-07-12-182-007.000-073
- 1130 Skyline Pass
- 8625 Stand Ridge Run
- 8628 Stand Ridge Run
- 8809 Newberry Dr
- 1002 Bunting Dr
- 1028 Bunting Dr
- 974 Songbird Ct
- 944 Songbird Ct
- 1044 Bunting Dr Unit 5
- 1078 Bunting Dr
- 870 Songbird Ct
- 1158 Bunting Dr
- 1176 Bunting Dr
- 1190 Bunting Dr
- 1208 Bunting Dr
- 830 Songbird Ct
- 1222 Bunting Dr
- 877 Songbird Ct
- 857 Songbird Ct
- 1252 Bunting Dr
