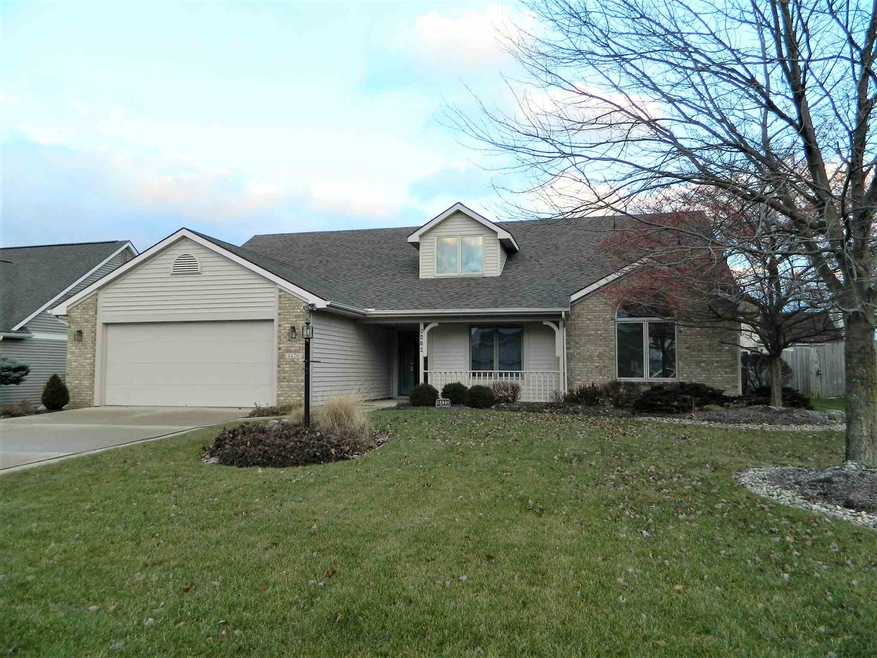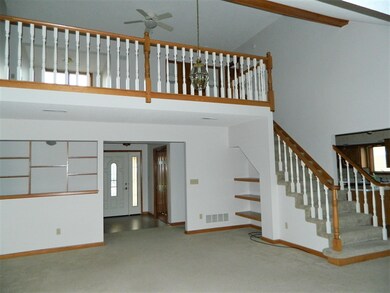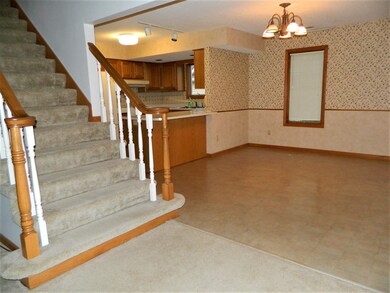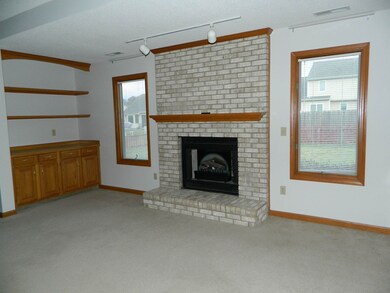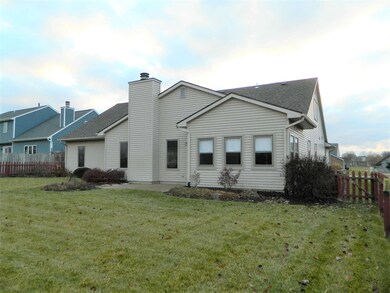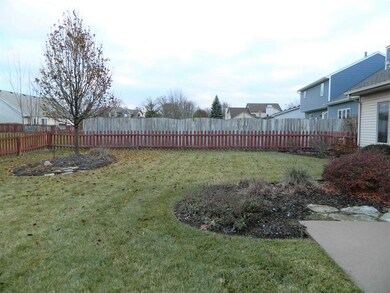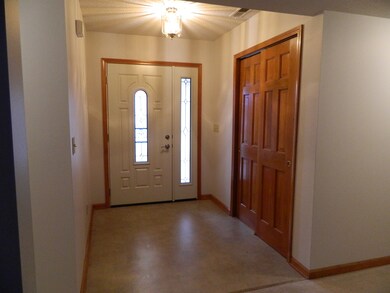
8420 Summerset Place Fort Wayne, IN 46825
Northwest Fort Wayne NeighborhoodHighlights
- Primary Bedroom Suite
- Vaulted Ceiling
- Backs to Open Ground
- Open Floorplan
- 1.5-Story Property
- Great Room
About This Home
As of January 2019Rooms for everyone! 5 Bedrooms! 3 spacious Bedrooms, one of which is the master, on the main floor with an extra sink area for use with more than one owner at a time and 2 more large bedrooms upstairs with a full bath and very large, useable loft area. Upgraded stairway spindles. Quality built in Hearthstone. 6 Panel Doors. Enclosed porch that's heated and cooled with the house. Bookshelves & Cabinets. A Vented, Wood-burning fireplace is currently used with an electric log. Kitchen is set up to add either an electric or a gas range. Kitchen offers an eating bar between the kitchen and the nook. This lofted ranch offers 3 & 1/2 Baths. The garage features an extra-wide, sturdy, pull down stairs to a floored attic making storage a breeze! Water heater 2014 and the furnace is a Trane 95% unit. Architectural Shingles. Fenced back yard. Beautifully landscaped with many flowering plants. Great curb appeal with the charming front porch and the driveway has been expanded with pavers. All the window blinds stay. Move-in Ready on a quiet cul-de-sac street near the Puffer Belly Trail. Common area nearby as well.
Property Details
Home Type
- Condominium
Est. Annual Taxes
- $1,924
Year Built
- Built in 1992
Lot Details
- Backs to Open Ground
- Picket Fence
- Wood Fence
- Landscaped
HOA Fees
- $13 Monthly HOA Fees
Parking
- 2 Car Attached Garage
- Garage Door Opener
- Driveway
- Off-Street Parking
Home Design
- Loft
- 1.5-Story Property
- Brick Exterior Construction
- Slab Foundation
- Shingle Roof
- Asphalt Roof
- Vinyl Construction Material
Interior Spaces
- 2,489 Sq Ft Home
- Open Floorplan
- Built-in Bookshelves
- Woodwork
- Vaulted Ceiling
- Entrance Foyer
- Great Room
- Living Room with Fireplace
Kitchen
- Breakfast Bar
- Oven or Range
- Laminate Countertops
- Disposal
Flooring
- Carpet
- Laminate
Bedrooms and Bathrooms
- 5 Bedrooms
- Primary Bedroom Suite
- Split Bedroom Floorplan
- Double Vanity
- <<tubWithShowerToken>>
Laundry
- Laundry on main level
- Electric Dryer Hookup
Attic
- Storage In Attic
- Pull Down Stairs to Attic
Outdoor Features
- Porch
Utilities
- Forced Air Heating and Cooling System
- High-Efficiency Furnace
- Heating System Uses Gas
Listing and Financial Details
- Assessor Parcel Number 02-07-11-177-003.000-073
Ownership History
Purchase Details
Home Financials for this Owner
Home Financials are based on the most recent Mortgage that was taken out on this home.Purchase Details
Home Financials for this Owner
Home Financials are based on the most recent Mortgage that was taken out on this home.Similar Homes in Fort Wayne, IN
Home Values in the Area
Average Home Value in this Area
Purchase History
| Date | Type | Sale Price | Title Company |
|---|---|---|---|
| Warranty Deed | $197,000 | Metropolitan Title Of In Llc | |
| Warranty Deed | -- | Metropolitan Title Of Indian |
Mortgage History
| Date | Status | Loan Amount | Loan Type |
|---|---|---|---|
| Open | $187,150 | New Conventional |
Property History
| Date | Event | Price | Change | Sq Ft Price |
|---|---|---|---|---|
| 01/11/2019 01/11/19 | Sold | $197,000 | -1.5% | $79 / Sq Ft |
| 12/28/2018 12/28/18 | Pending | -- | -- | -- |
| 12/07/2018 12/07/18 | For Sale | $199,900 | +23.4% | $80 / Sq Ft |
| 11/14/2018 11/14/18 | Sold | $161,950 | -8.9% | $65 / Sq Ft |
| 10/23/2018 10/23/18 | Pending | -- | -- | -- |
| 09/16/2018 09/16/18 | For Sale | $177,800 | -- | $71 / Sq Ft |
Tax History Compared to Growth
Tax History
| Year | Tax Paid | Tax Assessment Tax Assessment Total Assessment is a certain percentage of the fair market value that is determined by local assessors to be the total taxable value of land and additions on the property. | Land | Improvement |
|---|---|---|---|---|
| 2024 | $2,376 | $308,200 | $26,300 | $281,900 |
| 2022 | $2,357 | $264,100 | $26,300 | $237,800 |
| 2021 | $1,787 | $223,200 | $26,300 | $196,900 |
| 2020 | $1,493 | $205,500 | $26,300 | $179,200 |
| 2019 | $1,068 | $184,100 | $26,300 | $157,800 |
| 2018 | $1,944 | $177,800 | $26,300 | $151,500 |
| 2017 | $1,924 | $174,500 | $26,300 | $148,200 |
| 2016 | $1,772 | $163,400 | $26,300 | $137,100 |
| 2014 | $1,587 | $153,600 | $26,300 | $127,300 |
| 2013 | $1,524 | $147,700 | $26,300 | $121,400 |
Agents Affiliated with this Home
-
Jane Yoder

Seller's Agent in 2019
Jane Yoder
RE/MAX
(260) 466-5306
22 in this area
172 Total Sales
-
Amie Murphy

Buyer's Agent in 2019
Amie Murphy
North Eastern Group Realty
(260) 341-7212
1 in this area
46 Total Sales
-
Tim McCulloch

Seller's Agent in 2018
Tim McCulloch
Scheerer McCulloch Real Estate
(260) 740-6429
19 in this area
354 Total Sales
Map
Source: Indiana Regional MLS
MLS Number: 201853141
APN: 02-07-11-177-003.000-073
- 8406 Hunters Knoll Run
- 8333 Chapel Hill Place
- 8307 Chapel Hill Place
- 509 Water Meade Place
- 8407 Medallion Run
- 307 Chisholm Place
- 224 Chisholm Place
- 116 El Dorado Trail W
- 822 Upland Ridge Dr
- 8110 Silver Springs Run
- 114 Riley Place
- 9001 Hickory Knoll Blvd
- 9028 Hickory Knoll Blvd
- 1303 Oak Bay Run
- 1320 Ashley Ave
- 8126 Coldwater Rd
- 9026 Wallen Ln
- 1188 Emilee Ct
- 1016 Emilee Ct
- 7832 Coldwater Rd
