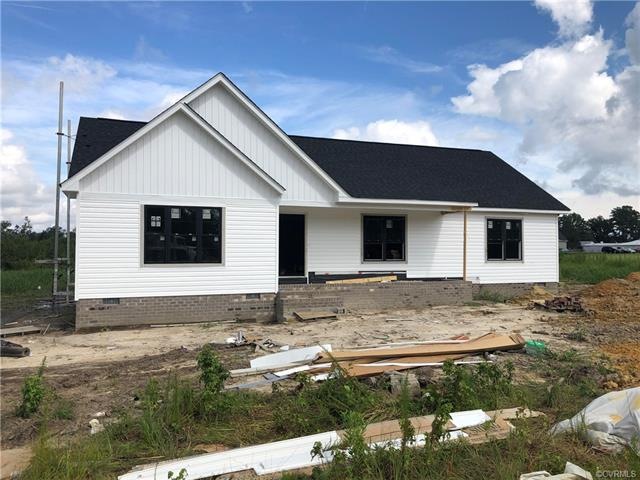
8420 Vaughan Rd North Dinwiddie, VA 23805
Estimated Value: $333,000 - $382,000
Highlights
- Under Construction
- Deck
- Central Air
- 4.54 Acre Lot
- Front Porch
- Heat Pump System
About This Home
As of November 20203 Bedroom 2 bath split rancher. Open floor plan in the middle of the house kitchen/family room with cathedral ceiling. Hardwood floors in kitchen,family room, hall, and laundry. Custom made white kitchen cabinets with black granite tops will be installed. White cabinets with cultured marble tops in bathrooms. Master bath has a soaking tub and a stand up shower. Carpet in all bedrooms. House features a craftsman look with rams head trim. The cabinets, ceramic tile, and hardwood have been ordered. Home is under construction and should be finished in September.
Last Agent to Sell the Property
H. L. Henshaw Realty Co., Inc. License #0225096902 Listed on: 08/13/2020
Home Details
Home Type
- Single Family
Est. Annual Taxes
- $100
Year Built
- Built in 2020 | Under Construction
Lot Details
- 4.54 Acre Lot
- Zoning described as R1
Parking
- Shared Driveway
Home Design
- Brick Exterior Construction
- Frame Construction
- Vinyl Siding
Interior Spaces
- 1,709 Sq Ft Home
- 1-Story Property
Bedrooms and Bathrooms
- 3 Bedrooms
- 2 Full Bathrooms
Outdoor Features
- Deck
- Front Porch
Schools
- Southside Elementary School
- Dinwiddie Middle School
- Dinwiddie High School
Utilities
- Central Air
- Heat Pump System
- Well
- Water Heater
- Septic Tank
Listing and Financial Details
- Tax Lot 9
- Assessor Parcel Number 35-10-9
Similar Homes in the area
Home Values in the Area
Average Home Value in this Area
Property History
| Date | Event | Price | Change | Sq Ft Price |
|---|---|---|---|---|
| 11/12/2020 11/12/20 | Sold | $252,900 | +1.2% | $148 / Sq Ft |
| 08/18/2020 08/18/20 | Pending | -- | -- | -- |
| 08/13/2020 08/13/20 | For Sale | $249,900 | -- | $146 / Sq Ft |
Tax History Compared to Growth
Tax History
| Year | Tax Paid | Tax Assessment Tax Assessment Total Assessment is a certain percentage of the fair market value that is determined by local assessors to be the total taxable value of land and additions on the property. | Land | Improvement |
|---|---|---|---|---|
| 2024 | $1,739 | $207,000 | $39,200 | $167,800 |
| 2023 | $1,635 | $207,000 | $39,200 | $167,800 |
| 2022 | $1,635 | $207,000 | $39,200 | $167,800 |
| 2021 | $310 | $207,000 | $39,200 | $167,800 |
| 2020 | $310 | $39,200 | $39,200 | $0 |
| 2019 | -- | $39,200 | $39,200 | $0 |
Agents Affiliated with this Home
-
Tonya Henshaw
T
Seller's Agent in 2020
Tonya Henshaw
H. L. Henshaw Realty Co., Inc.
(804) 691-6078
10 in this area
14 Total Sales
-
Joyce Cooper
J
Buyer's Agent in 2020
Joyce Cooper
Cooper Realty Group LLC
(804) 721-2431
20 in this area
103 Total Sales
Map
Source: Central Virginia Regional MLS
MLS Number: 2024560
APN: 35109
- 7721 Squirrel Level Rd
- 7711 Vaughan Rd
- 2601 Squirrel Level Rd
- 30307 Victoria Way
- 30305 Victoria Way
- 11701 Johnson Rd
- 10873 Bland Ridge Dr
- 36C Duncan Rd
- 3301 E Princeton Rd
- 11692 Old Stage Rd
- 2016 Dodson Rd
- 2645 Boydton Plank Rd
- 10211 Duncan Rd
- 00 Frontage Ct
- 11820 Coach Dr
- 6101 Lewis Rd
- 1718 Youngs Rd
- 1628 Circle Dr
- 5404 Oak St
- 1713 Boydton Plank Rd
- 8420 Vaughan Rd
- 8360 Vaughan Rd
- 8490 Vaughan Rd
- 8423 Vaughan Rd
- 8516 Vaughan Rd
- 8517 Vaughan Rd
- 27013 Fort Emory Rd
- 27007 Fort Emory Rd
- 8340 Vaughan Rd
- 8518 Vaughan Rd
- 8540 Vaughan Rd
- 8560 Vaughan Rd
- 8519 Vaughan Rd
- 27001 Fort Emory Rd
- 26991 Fort Emory Rd
- 8521 Vaughan Rd
- 27024 Fort Emory Rd
- 8501 Vaughan Rd
- 8325 Vaughan Rd
- 26929 Fort Emory Rd
