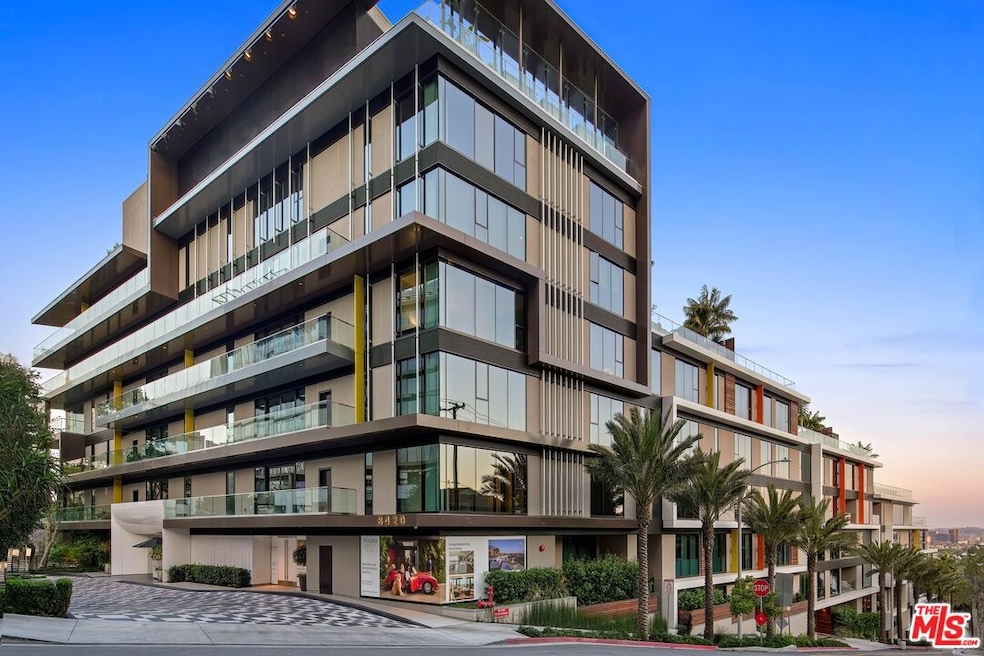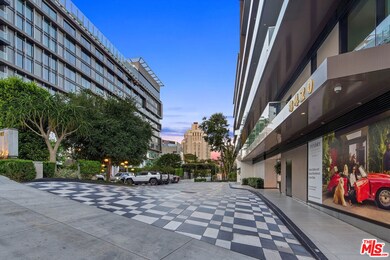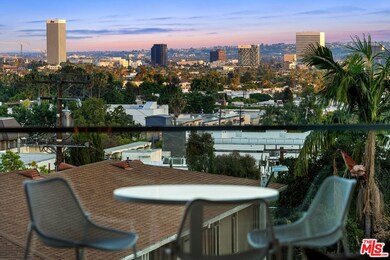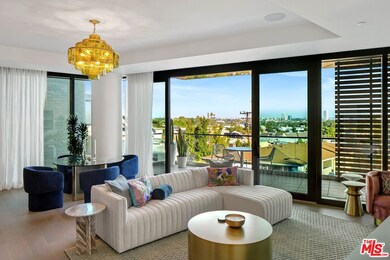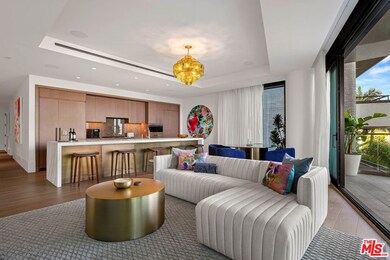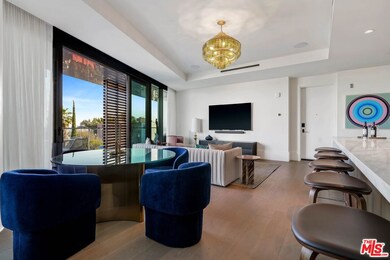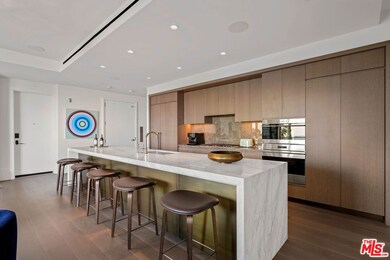8420 W Sunset Blvd Unit 307 West Hollywood, CA 90069
Highlights
- Concierge
- 24-Hour Security
- City Lights View
- Fitness Center
- In Ground Pool
- 4-minute walk to William S. Hart Park & Off-Leash Dog Park
About This Home
Immerse yourself in luxury at the Pendry Residences, a 24-hour full-service amenity building, located on the iconic Sunset Strip in WestHollywood. Residence 307 offers unparalleled privacy with breathtaking south-facing Downtown LA views. Serene and sophisticated, the home exudes an opulent ambiance with wide plank white oak flooring and floor-to-ceiling glass walls that bathe the space in natural light. The chef's kitchen, designed by Martin Brudnizki, is the perfect blend of functionality and elegance equipped with top-of-the-line Subzero and Wolf appliances, custom white oak stained cabinetry, Waterworks fixtures, and an oversized Calacata Borghini marble island. The generously sized primary suite is a haven of luxury, featuring a customized Poliform walk-in closet and a marble spa-like bathroom with custom double vanities and high-end polished chrome fixtures. Completing the residence are a guest bedroom with en-suite bath, powder room, laundry room, in-wall speakers, direct access via a private elevator, and two side-by-side parking spaces equipped with a triple charger. The Pendry Residences offers a range of residential amenities, including 24-hour concierge and security services, valet parking, a state-of-the-art fitness center, a resident lounge, a tranquil garden deck, a rooftop pool, and services of Pendry Hotel.
Condo Details
Home Type
- Condominium
Est. Annual Taxes
- $47,329
Year Built
- Built in 2021
HOA Fees
- $5,913 Monthly HOA Fees
Parking
- 2 Parking Spaces
Property Views
- Skyline
- Views of a landmark
Home Design
- Contemporary Architecture
Interior Spaces
- 2,393 Sq Ft Home
- Furnished
- Living Room
- Dining Area
- Wood Flooring
- Prewired Security
Kitchen
- Dishwasher
- Disposal
Bedrooms and Bathrooms
- 2 Bedrooms
- Powder Room
Laundry
- Laundry in unit
- Dryer
- Washer
Pool
- In Ground Pool
- Spa
Additional Features
- Balcony
- Central Heating and Cooling System
Listing and Financial Details
- Security Deposit $52,000
- 12 Month Lease Term
- Assessor Parcel Number 5554-024-064
Community Details
Overview
- Association fees include gas, water and sewer paid, water, sewer, earthquake insurance, insurance, security, concierge, building and grounds, maintenance paid, trash
- 40 Units
- 10-Story Property
Amenities
- Concierge
- Valet Parking
- Community Fire Pit
- Meeting Room
- Lounge
- Recreation Room
- Service Elevator
- Lobby
- Reception Area
- Elevator
Recreation
- Fitness Center
- Community Pool
- Community Spa
Pet Policy
- Pets Allowed
Security
- 24-Hour Security
- Resident Manager or Management On Site
- Card or Code Access
- Fire Sprinkler System
Map
Source: The MLS
MLS Number: 25560131
APN: 5554-024-064
- 8420 W Sunset Blvd Unit 107
- 8455 Fountain Ave Unit 414
- 8455 Fountain Ave Unit 722
- 1222 N Olive Dr Unit 311
- 1222 N Olive Dr Unit 409
- 1222 N Olive Dr Unit 213
- 1229 N Olive Dr
- 1266 N Flores St
- 1228 N La Cienega Blvd Unit 105
- 1228 N La Cienega Blvd Unit 205
- 1233 N Flores St Unit 202
- 1215 N Olive Dr Unit 210
- 1215 N Olive Dr Unit 207
- 1215 N Olive Dr Unit 203
- 1253 N Sweetzer Ave Unit 6
- 1472 N Kings Rd
- 1377 Miller Place
- 1400 N Sweetzer Ave Unit 102
- 1121 N Olive Dr Unit 211
- 1124 N Kings Rd Unit 106
- 8420 W Sunset Blvd Unit 504
- 1323 N Olive Dr Unit 25B
- 8400 De Longpre Ave Unit 311
- 8418 Fountain Ave Unit B
- 1245 N Kings Rd
- 8440 Fountain Ave
- 1447 N Kings Rd
- 1222 N Olive Dr Unit 213
- 1222 N Olive Dr
- 1232 N Kings Rd
- 8499 Fountain Ave Unit A
- 1228 N La Cienega Blvd Unit 106
- 1218 N La Cienega Blvd
- 1209 N Kings Rd
- 1265 N Sweetzer Ave
- 1236 N Flores St Unit 401
- 1236 N Flores St Unit 203
- 1236 N Flores St
- 1156 Hacienda Place
- 8491 Fountain Ave
